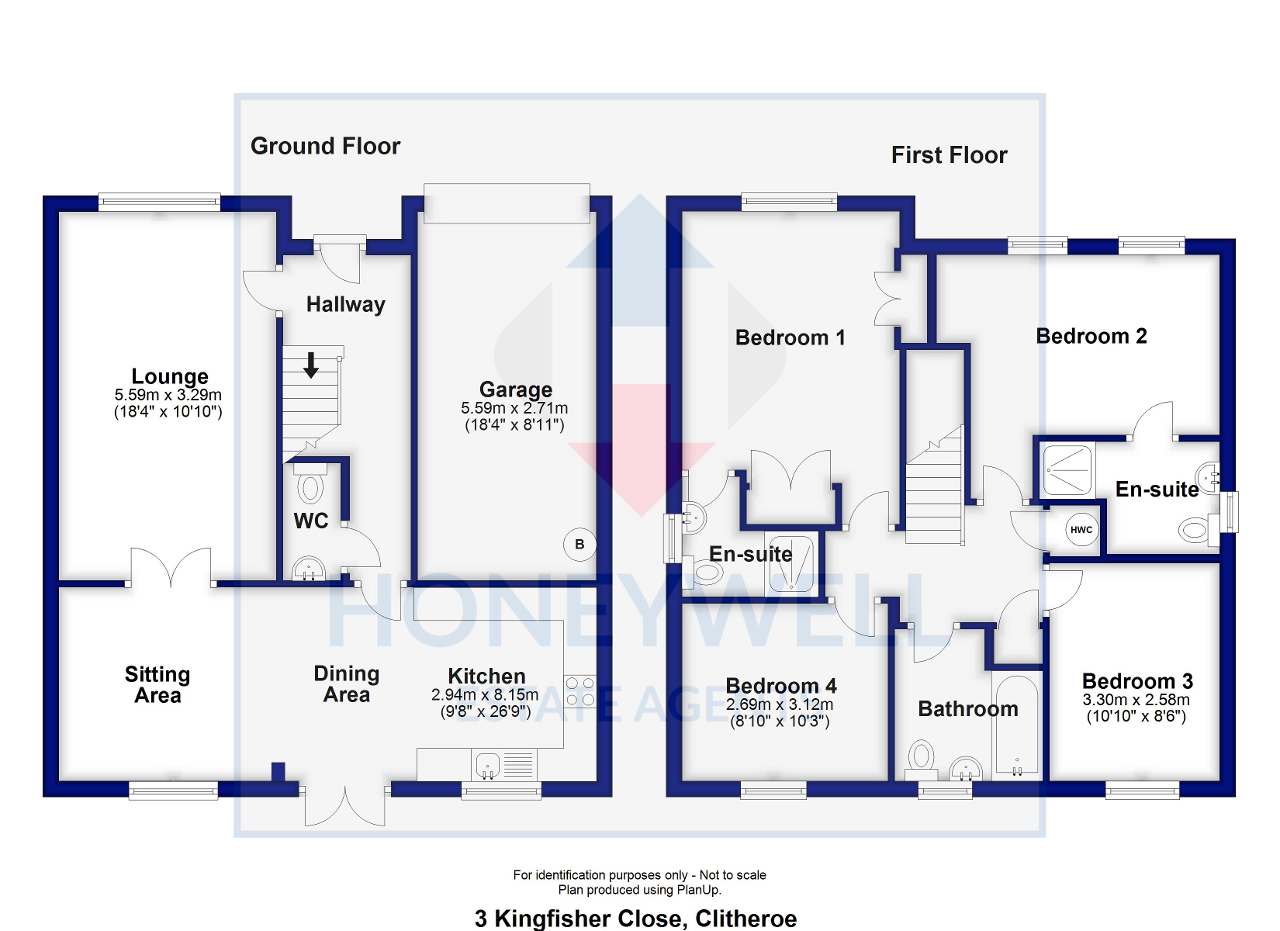4 Bedrooms Detached house for sale in Kingfisher Crescent, Clitheroe BB7 | £ 320,000
Overview
| Price: | £ 320,000 |
|---|---|
| Contract type: | For Sale |
| Type: | Detached house |
| County: | Lancashire |
| Town: | Clitheroe |
| Postcode: | BB7 |
| Address: | Kingfisher Crescent, Clitheroe BB7 |
| Bathrooms: | 0 |
| Bedrooms: | 4 |
Property Description
A modern detached house built in 2014 offering light and airy accommodation arranged across two floors with a spacious lounge to the front and double doors leading to an open plan full width room providing a seating area, dining area and kitchen. This modern room benefits from excellent light with two windows and glazed French doors opening onto the rear garden. On the first floor are two front bedrooms, both with en-suite shower rooms and the two rear bedrooms are serviced by the 3-piece house bathroom with shower over the bath.
Externally there is a double driveway leading to a single garage, front lawn and side garden and an enclosed landscaped rear garden with large Indian stone flag patio area and lawn. The house is only five years old and benefits from the remainder of the ten year guarantee. Other benefits include fitted wardrobes in the master bedroom, gas CH, PVC dg and modern carpets and floor coverings throughout. Viewing is essential.
Ground Floor
Entrance hallway
Half-glazed front door, spindle staircase off to first floor, understairs storage cupboard, alarm control panel.
Cloakroom
With 2-piece Roca white suite comprising low suite w.C. With push button flush and pedestal washbasin with chrome mixer tap and tiled splashback, extractor fan.
Lounge
5.6m x 3.3m (18"4" x 10"10"); television point, telephone point, double doors leading to:
Large open plan living dining kitchen
8.2m x 2.9 (26"9" x 9"8"); spacious open plan room incorporating seating area, dining area and kitchen with television point, 2 windows overlooking the rear garden with central glazed French doors opening onto the rear garden. Seating area with television point and attractive laminate flooring adjoins all 3 areas together.
Fitted kitchen: With cream Shaker style fitted wall and base units with wood effect laminate working surface and splashback, one and a half bowl stainless steel sink unit with mixer tap, integrated Bosch electric oven with 4-ring gas hob, stainless steel splashback and stainless steel extractor canopy over, integrated dishwasher, fridge freezer and washing machine, recessed spotlighting.
First Floor
Landing
Storage cupboard with shelving for linen, separate cylinder cupboard, loft access.
Bedroom one
3.3m x 4.0m extending to 4.6m (10"10" x 13" extending to 15"1"); 2 built-in wardrobes, television point, BT telephone point.
En-suite shower room
3-piece white Roca suite comprising low suite w.C. With push button flush, pedestal washbasin with chrome mixer tap and double shower enclosure with fitted thermostatic shower, part-tiled walls, recessed spotlighting and extractor.
Bedroom two
2.8m x 4.1m narrowing to 3.6m (9"3" x 13"7" narrowing to 11"11"); 2 windows to front elevation, television point.
En-suite shower room
3-piece Roca white suite comprising low suite w.C. With push button flush, pedestal washbasin with chrome mixer tap and fitted shower enclosure with thermostatic shower, part-tiled walls, recessed spotlighting and extractor.
Bedroom three
3.3m x 2.6m (10"11" x 8"6"); television point.
Bedroom four
3.1m x 2.7m (10"3" x 8"10").
Bathroom
3-piece white Roca suite with low suite w.C. With push button flush, pedestal washbasin with chrome mixer tap and panelled bath with chrome mixer tap and thermostatic shower over, glass shower screen, part-tiled walls, extractor and recessed spotlighting.
Exterior
Outside
Lawned front garden with planting areas and double tarmacadam driveway providing parking for 2 cars side by side leading to single garage 5.5m x 2.5m (18"1" x 8"4") with up-and-over door, power and light and wall-mounted combination central heating boiler. Gated access to the left of the house leads to an enclosed rear garden with large Indian stone paved patio area, lawn and planting borders.
Heating: Gas fired hot water central heating system complemented by sealed unit double glazing in PVC frames.
Services: Mains water, electricity, gas and drainage are connected.
Council tax band F. EPC rating B.
Tenure: We are informed by the owners that the property is leasehold with an annual ground rent of £295.
Viewing: By appointment with our office.
Property Location
Similar Properties
Detached house For Sale Clitheroe Detached house For Sale BB7 Clitheroe new homes for sale BB7 new homes for sale Flats for sale Clitheroe Flats To Rent Clitheroe Flats for sale BB7 Flats to Rent BB7 Clitheroe estate agents BB7 estate agents



.png)






