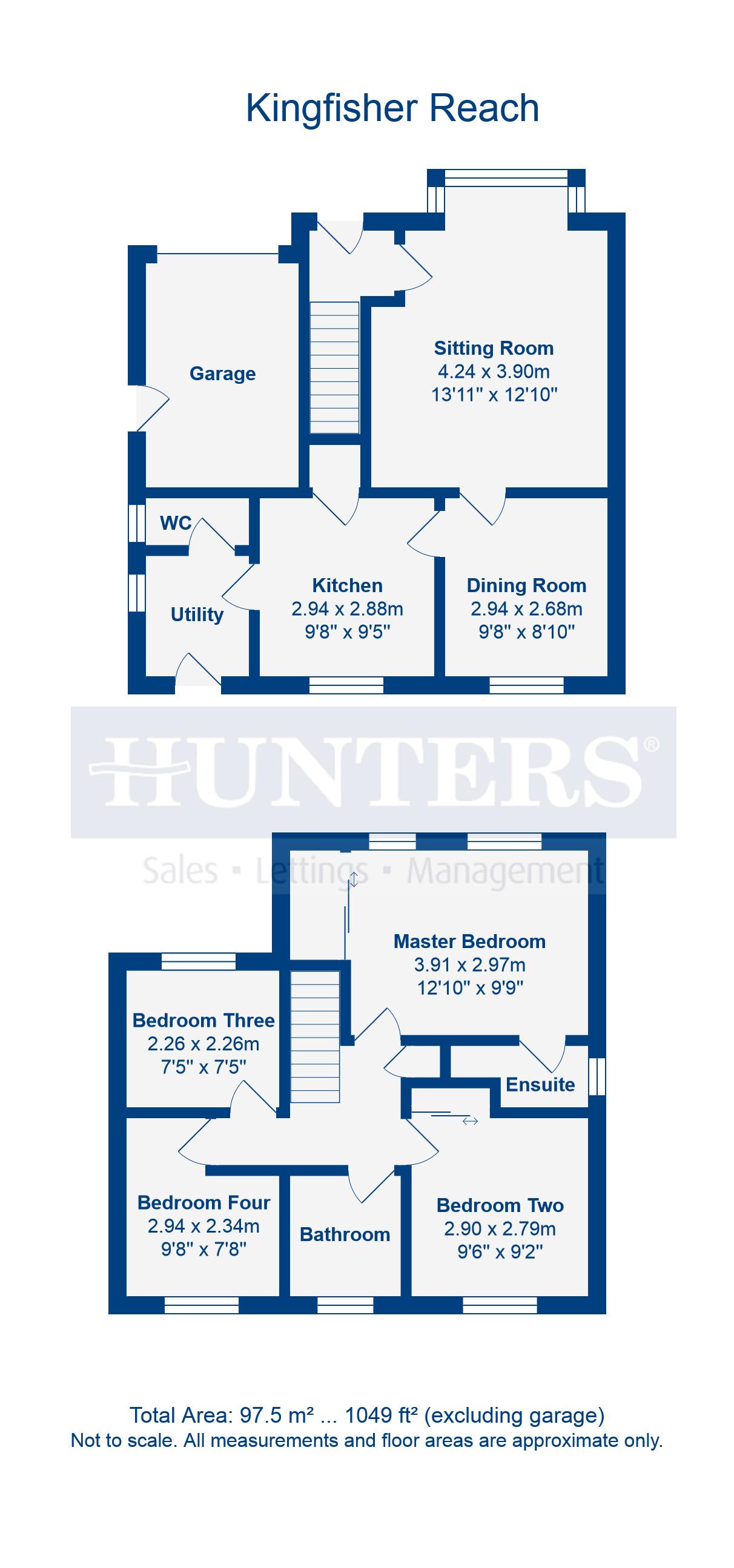4 Bedrooms Detached house for sale in Kingfisher Reach, Boroughbridge, York YO51 | £ 279,950
Overview
| Price: | £ 279,950 |
|---|---|
| Contract type: | For Sale |
| Type: | Detached house |
| County: | North Yorkshire |
| Town: | York |
| Postcode: | YO51 |
| Address: | Kingfisher Reach, Boroughbridge, York YO51 |
| Bathrooms: | 0 |
| Bedrooms: | 4 |
Property Description
An infrequent opportunity to purchase a detached family home in this sought after and popular location. The property, which would now benefit from a programme of updating offers four bedrooms, the master with en suite shower room, two reception rooms breakfast kitchen, utility room, downstairs WC, garage and gardens. Viewing strongly recommended. EPC D
entrance hall
With stairs rising to the first floor and sitting room off.
Sitting room
With bay window to the front aspect, central fire surround set with gas fire, radiator, TV point and door to the dining room.
Dining room
With window to the rear aspect, radiator and door to the kitchen.
Kitchen
Comprising a range of fitted base and wall units with complimentary worktop over, and space for a free standing oven / cooker with extractor above. With window to the rear aspect, useful storage cupboard and utility room off.
Another view
landing
Airing cupboard and central heating control.
Utility room
With space and plumbing for a washing machine, dishwasher and dryer. Window to the side aspect and external door to the rear garden.
Cloakroom
Comprising low level WC and hand wash basin with window to the side aspect.
Bedroom four
An L shaped single bedroom with window overlooking the rear garden.
Master bedroom
Window to the front elevation, recessed wardrobes with mirrored doors and two wall lights
ensuite shower room
With obscured window to the side elevation, fully tiled wall with mirrored cabinet, shower with glass screen low flush WC and handbasin.
Bedroom two
Window overlooking the rear garden and wardrobe with sliding mirrored doors.
Bedroom three
Single bedroom with window to the front elevation.
Bathroom
Fully tiled walls, bath with mixer tap over low flush WC and handbasin. Obscure glazed window to the rear.
Garage
There is a single integral garage with up and over door.
Gardens
The front garden is mainly laid to lawn. Comprising an area of terrace and lawn, the rear garden is private and enclosed and has the benefit of a good sized garden shed.
Property Location
Similar Properties
Detached house For Sale York Detached house For Sale YO51 York new homes for sale YO51 new homes for sale Flats for sale York Flats To Rent York Flats for sale YO51 Flats to Rent YO51 York estate agents YO51 estate agents



.png)











