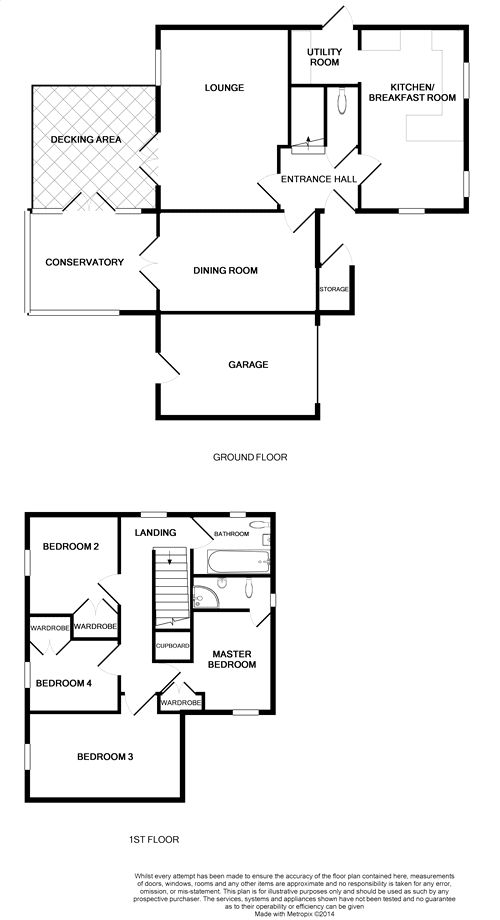4 Bedrooms Detached house for sale in Kingfisher Rise, East Grinstead, West Sussex RH19 | £ 445,000
Overview
| Price: | £ 445,000 |
|---|---|
| Contract type: | For Sale |
| Type: | Detached house |
| County: | West Sussex |
| Town: | East Grinstead |
| Postcode: | RH19 |
| Address: | Kingfisher Rise, East Grinstead, West Sussex RH19 |
| Bathrooms: | 0 |
| Bedrooms: | 4 |
Property Description
Garnham H Bewley are delighted to offer for sale this spacious four bedroomed detached family home located in a quiet private location on the popular Herontye development. The property has been well maintained and currently boasts kitchen/breakfast room, spacious lounge, conservatory, downstairs cloakroom, garage, driveway and newly fitted boiler. Internal viewings come highly recommended to fully appreciate this great example of a detached family home.
The accommodation consists of entrance hall with stairs to the first floor landing with airing cupboard. There is a downstairs cloakroom with low level W.C, wash hand basin and fully tiled walls. The spacious kitchen/breakfast room is fitted in a range of wall and base level units with area of work surfaces, breakfast bar, sink/drainer, double aspect windows, space for cooker. Off the kitchen there is a utility room with space for appliances and plumbing for a washing machine and a door to the side garden. There is an impressive sized lounge with French doors leading to the decking area which overlooks the attractive rear garden with far reaching views of the Ashdown Forest. The property also has dining room leading into the conservatory. The first floor accommodation consists of the master bedroom with built in wardrobes and double aspect windows providing plenty of light. The master bedroom has the luxury of an en-suite shower room with power shower. Bedroom two and bedroom three are both doubles and bedroom three is a good sized single. The family bathroom is fitted with a white suite comprising bath with glass shower screen, power shower, low level W.C, wash hand basin, part tiled walls and window to side aspect.
Outside to the front of the property is a driveway leading to the garage with an up and over door, door to rear aspect and parking for three vehicles. Under the conservatory is further storage. The garden is mainly laid to lawn with a variety of mature shrubs and flowers and offers a high degree of privacy. There is a raised decking area great for those summer days and side access to the front of the property.
Ground floor
ground floor
Entrance Hall
Downstairs Cloakroom
Kitchen/Breakfast Room
17' x 7' 9" (5.18m x 2.36m)
Utility Room
6' 5" x 6' 5" (1.96m x 1.96m)
Lounge
17' x 12' 9" (5.18m x 3.89m)
Dining Room
11' 10" x 7' 10" (3.61m x 2.39m)
Conservatory
15' 3" x 8' 3" (4.65m x 2.51m)
first floor
first floor
Landing
Master Bedroom
11' 5" x 10' 5" (3.48m x 3.18m)
En-suite
Bedroom 2
9' 8" x 8' 8" (2.95m x 2.64m)
Bedroom 3
11' 10" x 7' 10" (3.61m x 2.39m)
Bedroom 4
9' 8" x 6' (2.95m x 1.83m)
Bathroom
outside
Garage
Driveway
Front Garden
Rear Garden
Property Location
Similar Properties
Detached house For Sale East Grinstead Detached house For Sale RH19 East Grinstead new homes for sale RH19 new homes for sale Flats for sale East Grinstead Flats To Rent East Grinstead Flats for sale RH19 Flats to Rent RH19 East Grinstead estate agents RH19 estate agents



.png)

