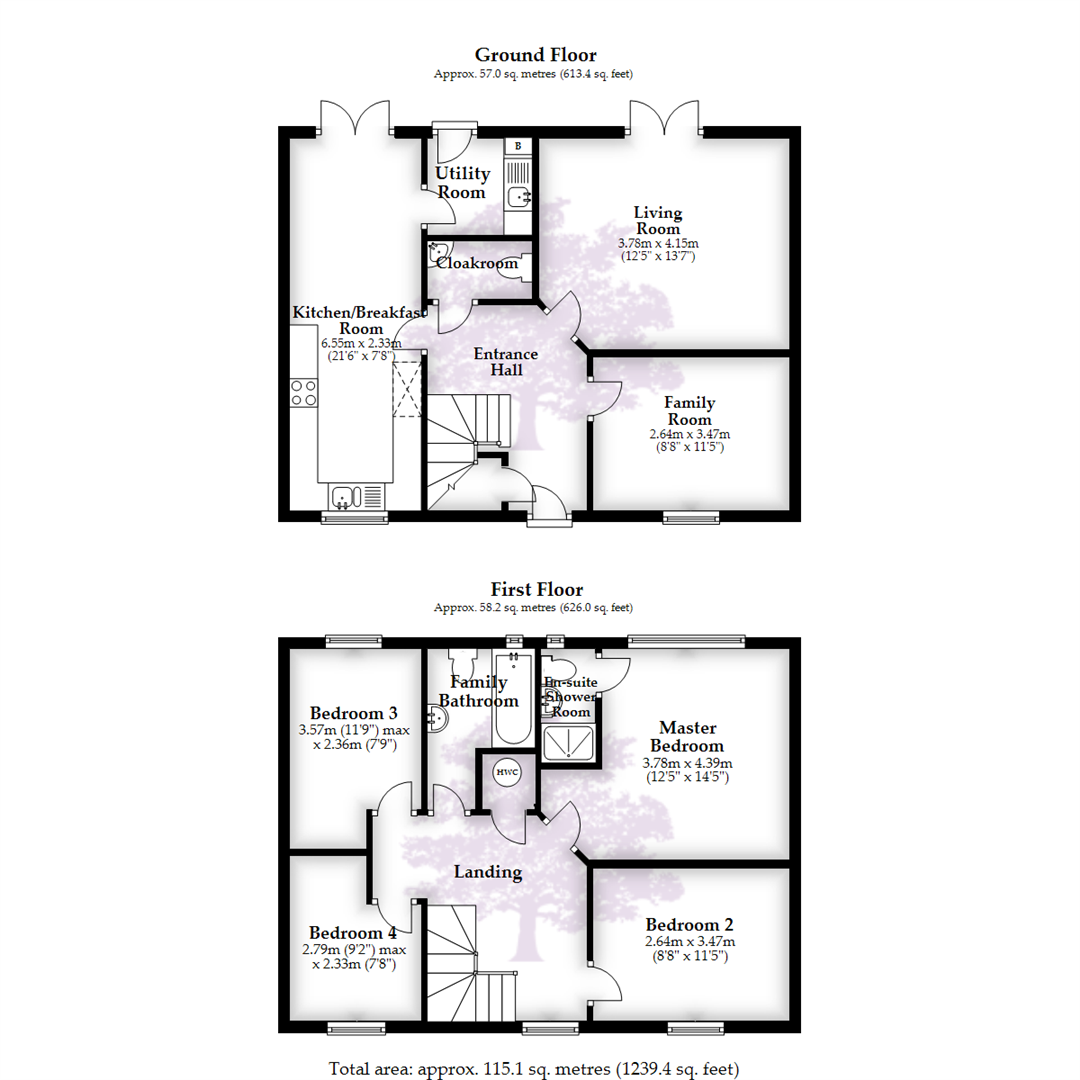4 Bedrooms Detached house for sale in Kingfisher Road, Portishead, Bristol BS20 | £ 445,000
Overview
| Price: | £ 445,000 |
|---|---|
| Contract type: | For Sale |
| Type: | Detached house |
| County: | Bristol |
| Town: | Bristol |
| Postcode: | BS20 |
| Address: | Kingfisher Road, Portishead, Bristol BS20 |
| Bathrooms: | 2 |
| Bedrooms: | 4 |
Property Description
Offered for sale in show home condition is this four bedroom, detached family home located on the fringes of the vibrant Village Quarter development.
This wonderful family home in brief comprises; spacious entrance hall, cloakroom, kitchen/diner, utility room, living room & separate study/playroom. To the first floor are four bedrooms, galleried landing with master bedroom with a re-fitted en-suite shower room and a stylish family bathroom. Externally, the property benefits from an enclosed rear garden which provides a good degree of privacy, driveway which provides off street parking and a single garage completing the package.
The light, airy and spacious interior provides a wonderful balance of space for both professional couples looking to escape the hustle and bustle of the city yet still retain ease of access to the motorway network & city centre and for family buyers with its position set close to Trinity Primary School, Nature Reserve and the Park.
With quality, four bedroom family homes in short supply, this is one property that is sure to create a lot of interest due to the location and pristine accommodation on offer. Don't delay, contact Goodman & Lilley to arrange your next appointment to view.
M5 (J19) 3 miles, M4 (J20) 11 miles, Bristol Parkway 14 miles, Bristol Temple Meads 10.5 miles, Bristol Airport 12 miles (distances approximate)
Tenure: Freehold
Local Authority: North Somerset Council Tel: Council Tax Band: E
Services: All mains services connected.
All viewings strictly by appointment with the agent Goodman & Lilley
Accommodation Comprising:
Entrance Hall
Secure front door opening to entrance hall, storage cupboard, radiator, turned stair case rising to the first floor landing, Camaro flooring, doors opening to principal rooms.
Cloakroom
Fitted with two piece modern white suite comprising; low-level WC, pedestal wash hand basin, extractor fan, tiled splashbacks, Camaro flooring, radiator.
Living Room (4.14m x 3.78m (13'7" x 12'5"))
A pleasant room residing the rear elevation of the property with secure uPVC double glazed French doors opening to the rear garden, warmed by two radiators, TV & telephone points.
Family Room (2.64m x 3.47m (8'8" x 11'5"))
UPVC double glazed window to front aspect, TV point.
Kitchen/Dining Room (6.55m x 2.33m (21'6" x 7'8"))
A wonderful, light and airy room which has been completely remodelled over recent years to provide a quality kitchen fitted with high gloss wall and base units with a white 'Hanex' work surface with inset 'Corian' one and a half bowl sink and drainer unit, swan neck mixer tap, metro tiled splash backs. Integrated appliances include an eye-level built-in microwave oven, built-in fan electric assisted oven with induction hob over, modern extractor hood and dishwasher. Camaro flooring, uPVC double glazed window to front aspect, double panel radiator, TV point, secure uPVC double glazed French doors to garden, door to:-
Utility Room (1.85m x 1.73m (6'1" x 5'8"))
Fitted with matching high gloss wall and base units with 'Hanex' work surface with inset 'Corian' sink and swan neck mixer tap, extractor fan, plumbing for washing machine, radiator, Camaro flooring, wall mounted gas fired boiler that serves the heating system and domestic hot water, secure uPVC double glazed door opening to the rear garden.
Galleried Landing
UPVC double glazed window to the front aspect, airing cupboard housing hot water tank with additional wood slatted shelving, radiator, access to roof space via loft hatch, doors opening to the bedrooms and family bathroom.
Master Bedroom (4.39m x 3.78m (14'5" x 12'5"))
UPVC double glazed window to rear aspect, radiator, TV & telephone point, door to:
En-Suite Shower Room
Re-fitted to a good standard, reminiscent to a boutique hotel en-suite. Three piece, modern white suite comprising; marbled effect tiled double shower enclosure with drench shower and additional hand shower, glazed screen, vanity wash hand basin with mixer tap, cupboards beneath, low-level WC with concealed cistern, heated towel rail, extractor fan, shaver point, marbled effect tiled splashbacks, uPVC obscure double glazed window to the rear aspect, recessed ceiling down lighting.
Bedroom Two (3.48m x 2.64m (11'5" x 8'8"))
UPVC double glazed window to the front aspect, radiator.
Bedroom Three (3.57m x 2.36m (11'9" x 7'9"))
UPVC double glazed window to rear aspect, radiator.
Bedroom Four (2.79m x 2.33m (9'2" x 7'8"))
UPVC double glazed window to front aspect, radiator.
Family Bathroom
Re-fitted with a quality, three piece modern white suite comprising; deep panelled bath with independent shower over, pedestal wash hand basin, low-level WC, tiled splashbacks, heated towel rail, extractor fan, shaver point, Camaro flooring, uPVC obscure double glazed window to rear aspect.
Outside
The rear garden is laid predominantly to a level lawn with a patio that encompasses the lawn providing various places to back and dine alfresco in the warmer summer months. The garden can be convieniently accessed from both the utility room and via the French doors from the living room. Access to the garage and driveway to the rear of the garden
Garage & Driveway
The garage has an up and over door, eaves storage and light and power. A pedestrian door provides easy access to the rear garden and to the back of the property. A driveway provides off road parking for one vehicle which is accessed from a courtyard just off of Wren Gardens.
Property Location
Similar Properties
Detached house For Sale Bristol Detached house For Sale BS20 Bristol new homes for sale BS20 new homes for sale Flats for sale Bristol Flats To Rent Bristol Flats for sale BS20 Flats to Rent BS20 Bristol estate agents BS20 estate agents



.png)











