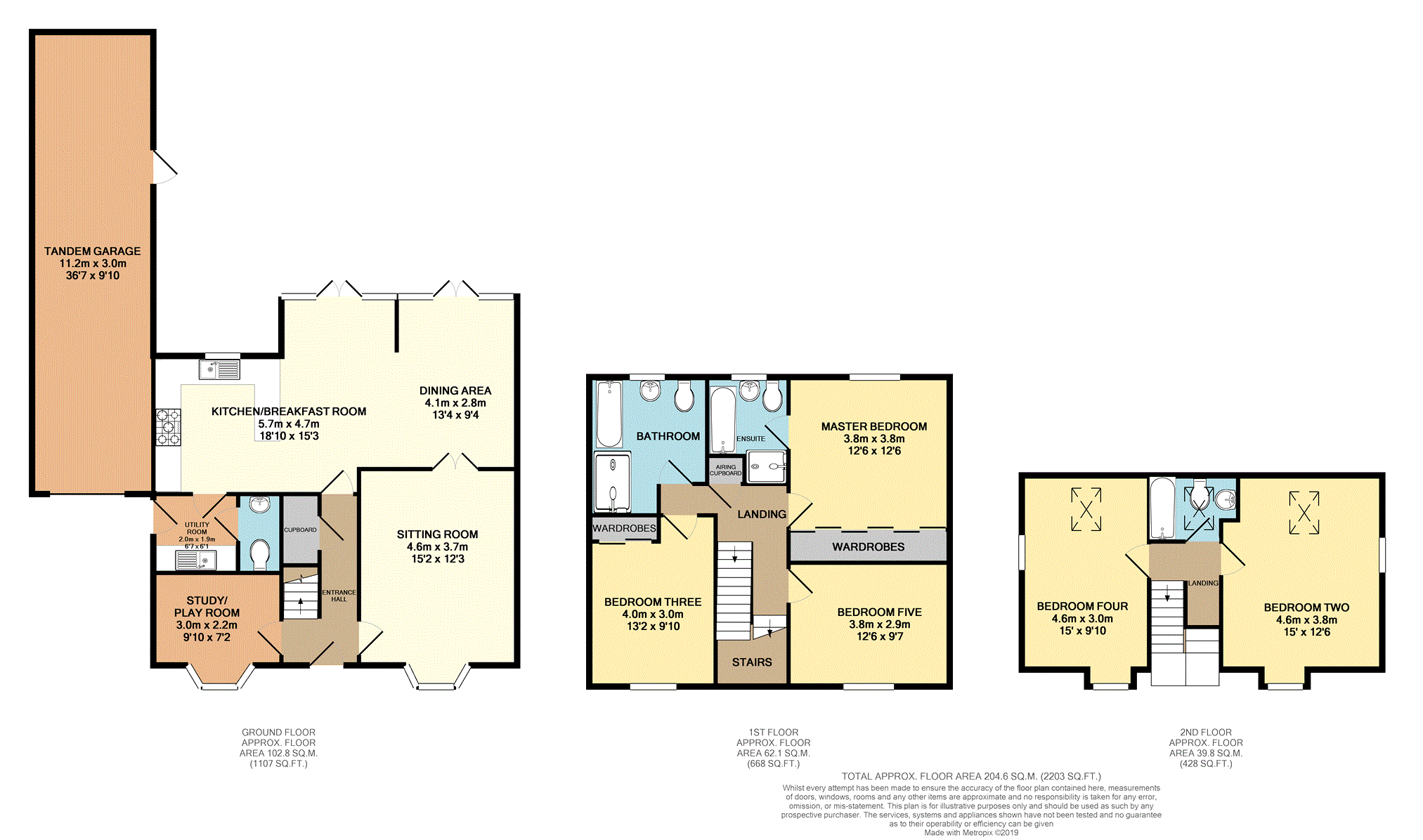5 Bedrooms Detached house for sale in Kingfisher Road, Wixams, Bedford MK42 | £ 500,000
Overview
| Price: | £ 500,000 |
|---|---|
| Contract type: | For Sale |
| Type: | Detached house |
| County: | Bedfordshire |
| Town: | Bedford |
| Postcode: | MK42 |
| Address: | Kingfisher Road, Wixams, Bedford MK42 |
| Bathrooms: | 1 |
| Bedrooms: | 5 |
Property Description
An exceptional and executive detached home, offering five double bedrooms and a superb open plan kitchen/family/dining room, as well as being positioned on a large corner plot with a long tandem length garage.
The accommodation comprises; an entrance hall, sitting room, study/family room, a full width open plan kitchen/dining/living space with a contemporary fitted kitchen, utility room and a cloakroom W.C. On the ground floor.
To the first floor there is a master bedroom with fitted wardrobes and an en-suite bath and shower room, two further double bedrooms, and a substantial family bathroom with a bath and separate double width shower, and on the second floor there are two further double bedrooms and another bathroom.
Externally there are front and rear gardens, and to the side a drive with off road parking for two cars leads to an exceptional 36feet long garage.
Benefits include ease of access to Bedford Town Centre and railway station, local shools shops and amenites as well as being within striking distance of the A6 and A421 leading to the M1 and A1 for commuters.
This is a superb and substantial family home which has been beautifully maintained, and presented to the highest standards. Internal viewing is essential to fully appreciate the standard and scope of the accommodation on offer.
Entrance Hall
Entered via a panelled entrnace door under a storm porch, stairs to the first floor landing with a storage cupboard under, radiator, Karndean flooring, panelled doors to;
Sitting Room
Double glazed bay window to the front elevation, double glazed winodw to the side elevation, two radiators, TV point, Karndean flooring, double doors to the dining room.
Kitchen/Dining Room
An exceptional, light and airy open plan room, with three neatly defined areas;
Kitchen:
Fitted with a modern range of wall and base level units with complimentary roll edge work surfaces extending into a peninsular breakfast bar, inset one and a half bowl sink drainer unit with a mixer tap over, integrated double electric oven and five ring gas hob with an extractor hood over, built in dishwasher, double glazed window to the rear elevation, door to the utility room, open to:
Family Area:
Karndean Flooring, radiator, double glazed French doors and windows to the rear garden, TV point, open to:
Dining Area:
Double glazed French doors and windows to the rear garden, radiator, continuation of the Karndean flooring, doors to the sitting room.
Utility Room
Fitted with wall and base level units with roll top work surfaces over, inset sink drainer unit with a mixer tap over, integrated washing machine, radiator, double glazed door to the side elevation, door to the W.C.
Downstairs Cloakroom
Fitted with a modern white suite comprising; Low level W.C., wash hand basin with mixer tap, tiled splash back areas. Tiled floor, radiator, extractor fan.
Study/Playroom
Double glazed bay window to the front elevation, radiator.
First Floor Landing
Radiator. Stairs to second floor landing. Built-in airing cupboard housing hot water cylinder. Panelled doors to:
Master Bedroom
Doubel glazed windows to the side and rear elevations, a full run of built in wardrobes to one wall with sliding mirrored doors, radiator, TV point, door to the en-suite.
Master En-Suite
Fitted with a stylish white suite comprising; a panelled bath with mixer tap over, a separate tiled shower cubicle, pedestal wash basin with mixer tap over and a low level W.C. Heated towel rail, tiled walls to splash back areas, double glazed window to the rear elevation.
Bedroom Two
Double glazed window to the front and side elevations, radiator, built in wardrobe with sliding doors.
Bedroom Five
Double glazed window to the front elevation, radiator.
Family Bathroom
Fitted with a modenr white suite comprising; a panelled bath with mixer tap over, a double width tiled shower cubicle, pedestal wash basin with mixer tap over and a low level W.C., chromed heated towel rail. Tiled walls to splash back areas with a matching tiled floor. Double glazed window to the rear elevation.
Second Floor Landing
Doors to the second floor accommodation:
Bedroom Three
Double glazed box bay window to the front elevation, double glazed window to the side elevation, radiator, TV point. Skylight window to the rear elevation.
Bedroom Four
Double glazed box bay window to the front elevation, double glazed window to the side, radiator. Skylight window to the rear elevation.
Bathroom
Fitted with a white suite comprising; a panelled bath with a shower and mixer tap over, pedestal wash basin and a low level W.C. Radiator, tiled walls to splash back areas. Skylight window to the rear elevation.
Front Garden
Laid mainly to lawn with a path to the front door
Rear Garden
Laid mainly to lawn with a large paved patio area, wall and fence enclosed, gated side access, door to the rear of the garage, timber cabin used as an external snug.
Driveway
Off road parking for two cars on a tarmac drive to the side of the property leading to the garage.
Large Garage
A long tandem, almost triple length garage to the side of the property with an up and over door to the front and a courtesy door to the rear, power and light connected and with storage in the eaves.
Property Location
Similar Properties
Detached house For Sale Bedford Detached house For Sale MK42 Bedford new homes for sale MK42 new homes for sale Flats for sale Bedford Flats To Rent Bedford Flats for sale MK42 Flats to Rent MK42 Bedford estate agents MK42 estate agents



.png)










