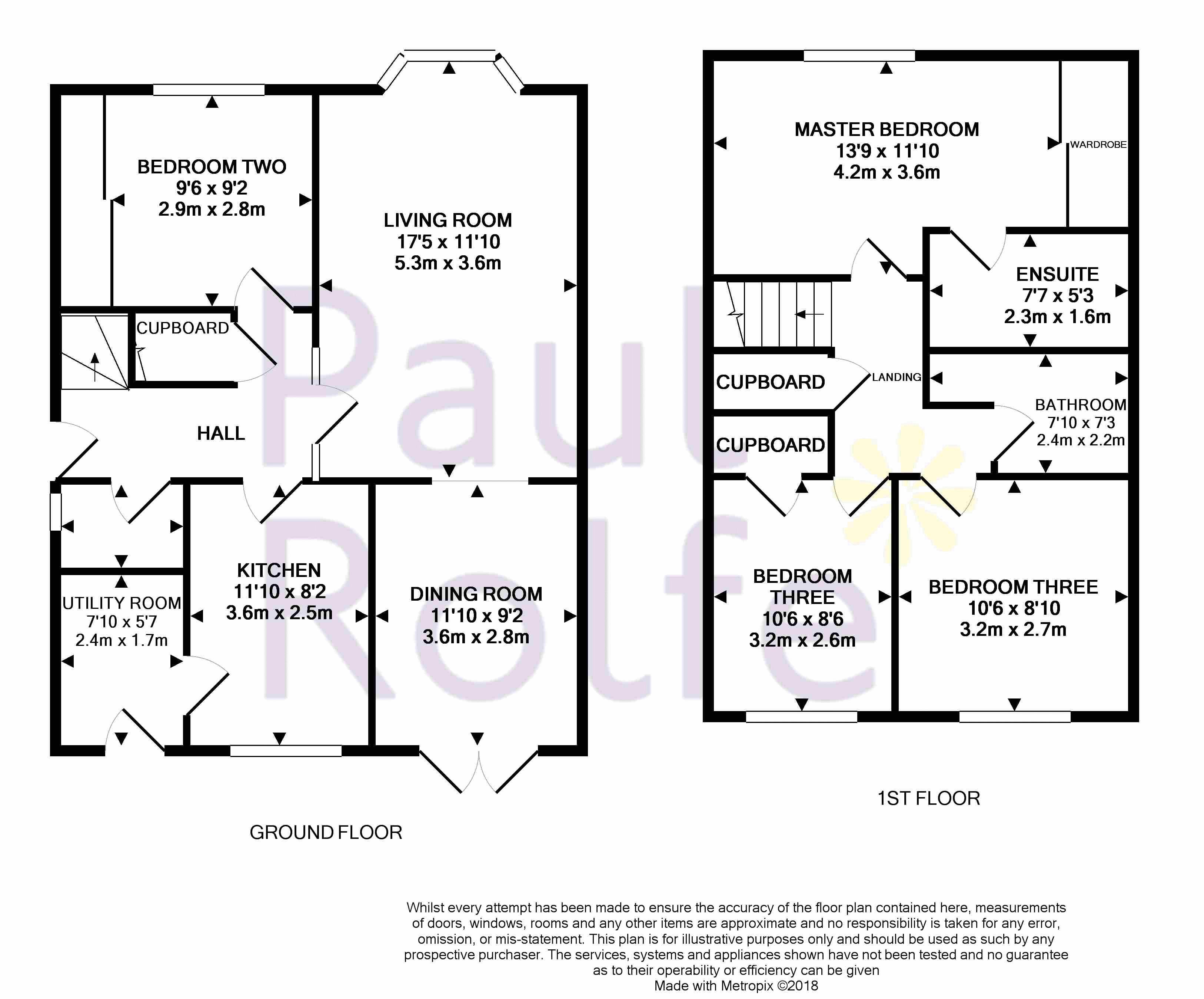4 Bedrooms Detached house for sale in Kinglass Drive, Bo'ness EH51 | £ 260,000
Overview
| Price: | £ 260,000 |
|---|---|
| Contract type: | For Sale |
| Type: | Detached house |
| County: | Falkirk |
| Town: | Bo'ness |
| Postcode: | EH51 |
| Address: | Kinglass Drive, Bo'ness EH51 |
| Bathrooms: | 3 |
| Bedrooms: | 4 |
Property Description
Situated within the highly regarded Kinglass district of Bo’ness, this four-bedroom detached property has been comprehensively upgraded and modernised by our clients to create this now stunning, high-end property for sale.
Since 2010, our clients have invested considerable resources improving this property both internally and externally. To the outside, the back garden is well-maintained featuring apple and pear trees, a patio area and a grassed lawn, this area is enclosed by a double panelled wooden fence. On approach, you will see a well-kept front garden with white stone chippings and a recently monoblocked driveway (2016) which allows parking for two to three cars.
The ground floor accommodation initially consists of a welcoming entrance hallway with an l-shaped decorative staircase leading to the first floor, there is an under stairs storage cupboard. Accessed from the hallway is the newly installed WC (2017) with a grey quartz granite floor, glass mosaic tiled splashback and an elegant vanity unit.
The country style kitchen was installed in 2013 and features a quartz granite tiled floor, a Rangemaster unit with gas hobs and electric ovens, a white ceramic sink, glass fronted units with LED spotlights, integrated fridge/freezer and dishwasher and LED floor lights. From the kitchen you access an all-important utility room which in turn provides access to the back garden.
In terms of living space, the bright and airy open plan lounge/dining room offers a wonderful reception space with a lovely bay window, newly fitted Italian marble electric fireplace – which is stunning, laminate flooring and double doors leading into the back garden. Completing the accommodation on the ground floor is a double bedroom with generous built-in wardrobe space.
The first floor contains three double bedrooms, an ensuite and the main bathroom. The master bedroom is lavishly presented with built-in wardrobe space and smart ensuite offering a larger than usual shower cubicle with rainfall shower, white quartz granite tiles have laid on the floor.
Bedrooms three and four are fairly equal in size with bedroom four benefiting from a large storage cupboard, there is another cupboard accessed from the landing.
Finally, the family bathroom was completed in July 2018 and offers a luxurious freestanding Victorian bath, chrome taps, marble tiling and decorative stone feature wall.
This well-maintained home has gas combination central heating and double glazing. The external store has power and light and currently houses a wine cooler, washing machine and home gym.
Early viewing is highly recommended and strictly by appointment only. Interested parties should submit a formal note of interest through their solicitor at the earliest opportunity.
Please contact the selling agent for items, fixtures and fittings included in the sale.
The floorplan, description and brochure are intended as a guide only. All prospective buyers are recommended to carry out due diligence before proceeding to make an offer.
Council Tax Band F
EER Band C
Property Location
Similar Properties
Detached house For Sale Bo'ness Detached house For Sale EH51 Bo'ness new homes for sale EH51 new homes for sale Flats for sale Bo'ness Flats To Rent Bo'ness Flats for sale EH51 Flats to Rent EH51 Bo'ness estate agents EH51 estate agents



.png)