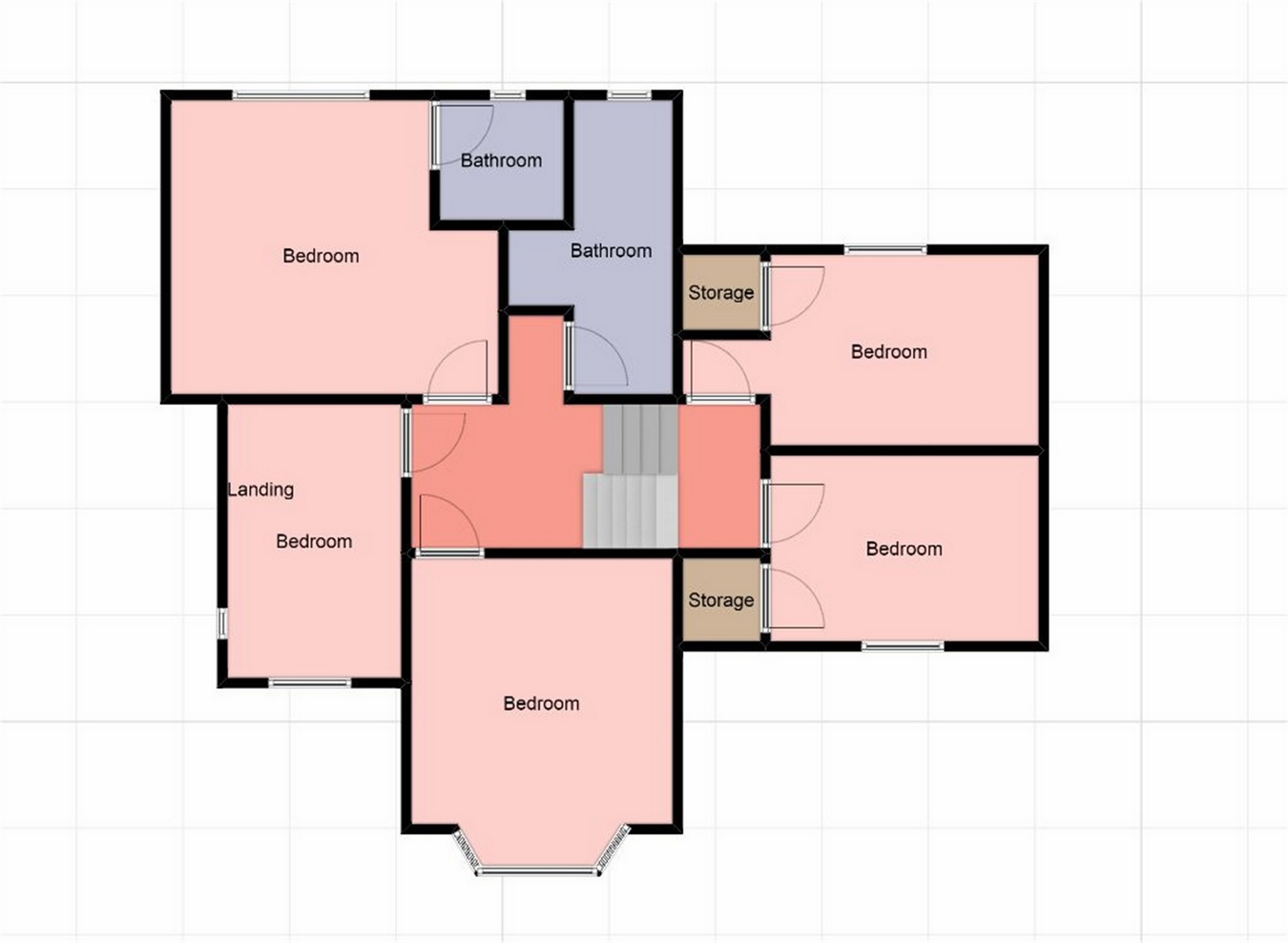5 Bedrooms Detached house for sale in Kings Drive, Fulwood, Preston, Lancashire PR2 | £ 475,000
Overview
| Price: | £ 475,000 |
|---|---|
| Contract type: | For Sale |
| Type: | Detached house |
| County: | Lancashire |
| Town: | Preston |
| Postcode: | PR2 |
| Address: | Kings Drive, Fulwood, Preston, Lancashire PR2 |
| Bathrooms: | 0 |
| Bedrooms: | 5 |
Property Description
5 bedrooms, 3 reception rooms + dining kitchen, popular location, close to sought after schools, large detached home. Located in one of the most sought after Roads in Fulwood you will find this unique five bedroom detached family home. Situated upon a generous plot with ample off road parking and spacious garden to the rear. Having been gradually extended this home now offers large spacious rooms and flexible living, with still more space and scope to extend further if needed. Internally the property boasts three reception rooms and a large dining kitchen, utility and shower room to the ground floor. To the first floor there are five bedrooms comprising, master with en-suite, three further double bedrooms and one generous single bedroom and four piece family bathroom. Externally there is a large driveway suitable for several vehicles and a low maintenance garden with raised planting areas, to the rear is a private, fully enclosed garden with paved sitting areas, cobble footpath, vegetable plot, children's play area and brick built bbq. Internal inspection is highly recommended as properties of this size are rarely available in this area.
Entrance Vestibule & Hallway
From the front aspect, large solid wooden door leading into the vestibule which offers plenty of space to add storage options or to store shoes and coats. Partially glazed secondary door leading into the main hallway. The large entrance hall leads to the main living areas, stair case leading to the first floor. Under-stair storage which has previously been plumbed as a W/C. Door leading to the three reception rooms and the dining kitchen.
Sitting Room
12' 5" x 12' 3" (3.78m x 3.73m) Located to the front aspect, Large double glazed bay window with fitted blinds, feature gas fire and solid wooden flooring.
Family Room
20' x 16' 5" (6.10m x 5.00m) Max dimensions. Large open family space with an enormous 7.5 Kw solid fuel stove and feature surround, the fire place can be opened up further if required to create an even more impressive focal point. Large double glazed windows overlooking the garden to the rear, UPVC double glazed door to access the garden.
Study Home/Office
12' 8" x 9' 9" (3.86m x 2.97m) Perfect home office, play room or third reception, Bay window to the front aspect with fitted blinds.
Dining Kitchen
13' 6" x 26' 1" (4.11m x 7.95m) Fantastic entertaining space, large families and those who entertain regularly will love this room. Fitted with a range of wall and base units, contrasting work surface and centre island with additional storage beneath, open plan to the dining area which adds to the large entertaining space. The dining kitchen is flooded with natural light, being South facing and having double glazed window to the rear and side aspect.
Utility
Access from the kitchen, utility area which had originally been designed to be a sauna, access to the ground floor shower room.
Ground Floor Shower & W/C
Single shower enclosure with mains fed shower, separate W/C with hand wash basin. Double glazed window.
Bedroom One/Master Bedroom
15' 4" x 13' 9" (4.67m x 4.19m) Spacious double bedroom with UPVC double glazed window to the rear aspect over looking the garden. Wall to wall fitted wardrobes, access to Master En-Suite.
Bathroom
12' 7" x 5' 1" (3.84m x 1.55m) Spacious family bathroom fitted with a four piece white suite comprising, panel bath, pedestal hand wash basin, separate shower cubicle and W/C.
Bedroom Two
12' 5" x 12' 3" (3.78m x 3.73m) Large second double bedroom with bay window to the front aspect.
Bedroom Three
16' 3" x 8' 3" (4.95m x 2.51m) Third double bedroom with built in walk in storage, additional purpose built storage to the eaves and UPVC window to the rear aspect.
Bedroom Four
12' 2" x 8' 7" (3.71m x 2.62m) Bedroom four is a spacious double bedroom with built in walk in wardrobe area and purpose built in storage to the eaves. UPVC double glazed window to the front aspect.
Bedroom Five
12' 9" x 8' 1" (3.89m x 2.46m) The fifth bedroom has built in storage and two UPVC double glazed windows to the front and side aspect.
Family Bathroom
Spacious family bathroom fitted with a white three piece suite comprising, shower enclosure and mains fed shower, panel bath, pedestal hand wash basin and W/C. Majority tiled and inset spot lighting to the ceiling.
Externally
To the front aspect is a large drive suitable for several vehicles, dwarf wall and raised bedding plant area, a great low maintenance but impressive first impression. Gated access to the side aspect.
To the rear aspect is a large South facing private garden which is fully enclosed to all sides, being majority laid to lawn and having a large vegetable patch to enjoy a bit of "the good life". Partially cobbled footpath and sitting areas, children's play area, brick built bbq and even space for a chicken coop.
Property Location
Similar Properties
Detached house For Sale Preston Detached house For Sale PR2 Preston new homes for sale PR2 new homes for sale Flats for sale Preston Flats To Rent Preston Flats for sale PR2 Flats to Rent PR2 Preston estate agents PR2 estate agents



.png)










