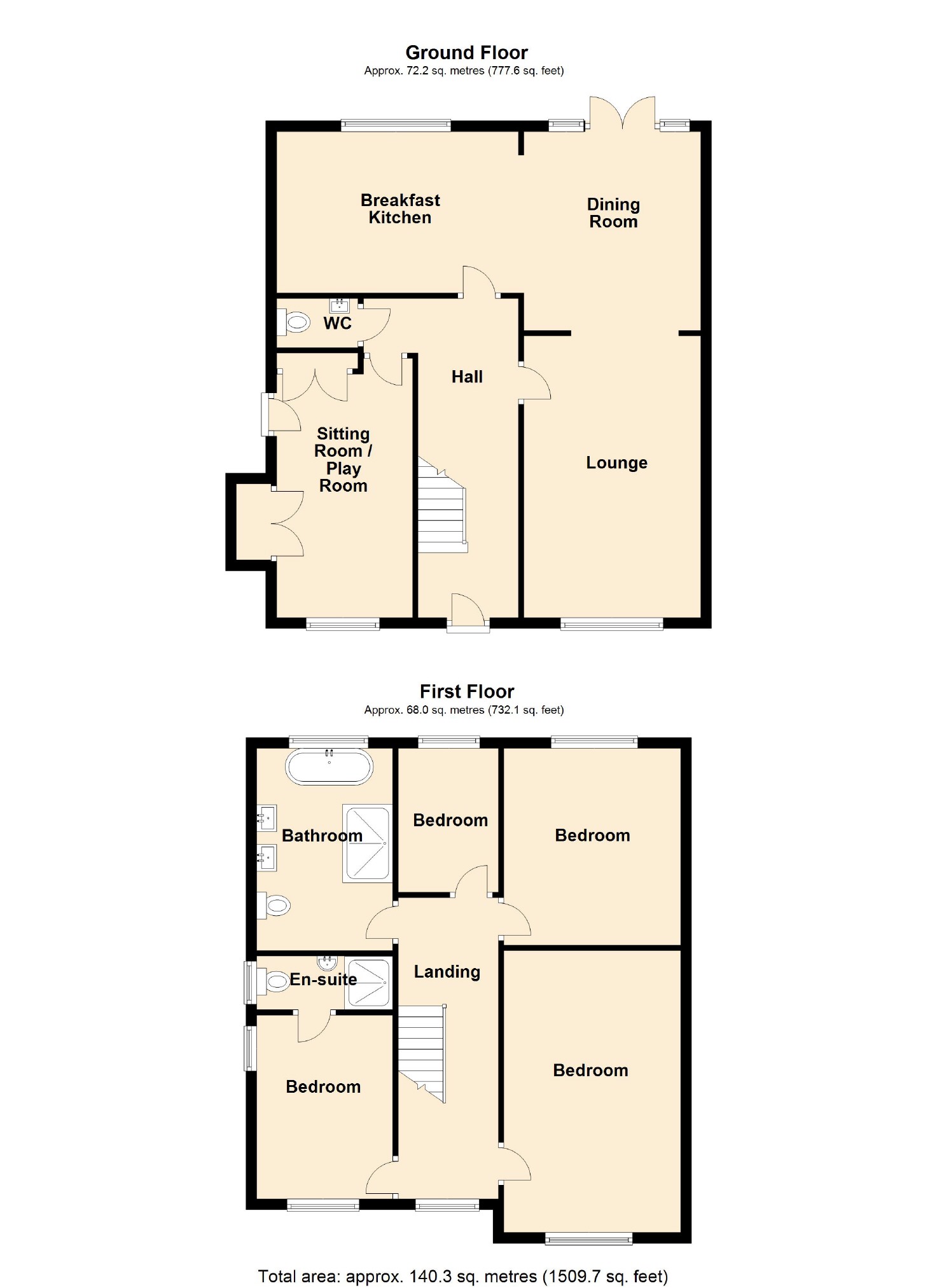4 Bedrooms Detached house for sale in Kings Drive, Marple, Stockport SK6 | £ 445,000
Overview
| Price: | £ 445,000 |
|---|---|
| Contract type: | For Sale |
| Type: | Detached house |
| County: | Greater Manchester |
| Town: | Stockport |
| Postcode: | SK6 |
| Address: | Kings Drive, Marple, Stockport SK6 |
| Bathrooms: | 2 |
| Bedrooms: | 4 |
Property Description
New instruction A stunning detached family home enjoying spacious and well proportioned accommodation with a large garden to the rear, presented throughout to an exceptional standard. Our house proud vendors have created a breath taking home which boasts four bedrooms; three separate reception rooms which are thoughtfully link together providing delightful open plan living; en suite shower room and a five piece family bathroom with his and hers wash hand basins and a roll top bath. See our 360 interactive viewing tour to fully appreciate the internal layout.
Enjoying the convenience of being in walking distance to our local countryside, excellent schools, public transport routes including bus and rail services. Rose Hill train station provides a direct line to Manchester city centre, and situated at the head of a quiet cul de sac this is a fantastic home for a young or growing family.
A treat for any lucky buyer as this beautiful home is ready to walk straight into and we urge all interested parties to arrange an immediate appointment to view.
Outside Front
Pressed pattern driveway providing parking for up to four cars.
Entrance Hallway (5.99 x 1.82 (19'8" x 6'0"))
Composite door with frosted upvc double glazed windows, spacious hallway with laminate floor. Double central heating radiator. Stairs leading to the first floor with glass balustrades.
Down Stairs Wc (1.45 x 0.78 (4'9" x 2'7"))
Low level wc, wash hand basin. Tiled walls and floor. Frosted upvc double glazed window to the side elevation. Heated towel rail.
Sitting Room (4.95 x 2.39 (16'3" x 7'10"))
Upvc double glazed window to the front elevation, recessed space with plumbing for an automatic washing machine and dryer. Upvc door to the side elevation. Built in cloak cupboard.
Lounge (5.21 x 3.33 (17'1" x 10'11"))
Upvc double glazed window to the front elevation with bespoke fitted shutters, double central heating radiators. Feature fireplace inset with a living flame gas fire. Open to dining room.
Dining Room (3.63 x 3.33 (11'11" x 10'11"))
Spacious dining area open through to the kitchen. Central heating radiator and upvc glazed double doors opening externally to an area of raised decking over looking the garden.
Breakfast Kitchen (4.50 x 3.02 (14'9" x 9'11"))
Stunning modern kitchen comprehensively fitted with matching wall, drawer and base units with a high gloss finish. Complementary granite work surfaces inset with a ceramic 'Belfast' sink with mixer tap. Breakfast bar with space to seat four. Part tiled walls. Free standing Range Master double oven with double width over head Range Master extractor. Integral appliances including dish washer, 60/40 fridge freezer and additional freezer.
Decked Terrace (2.97 x 2.80 (9'9" x 9'2"))
Elevated decked area with spindled balustrades and steps leading down to the rear garden.
Stairs / Landing (5.31 x 1.82 (17'5" x 6'0"))
Stairs leading to the first floor with glass panelled balustrades leading to the first floor landing. Central heating radiator. Upvc double glazed window to the front elevation.
Bedroom One (5.19 max into robes x 3.33 (17'0" max into robes x 10'11"))
Upvc double glazed window to the front elevation with bespoke fitted shutters, floor to ceiling fitted wardrobes with sliding fronts. Single central heating radiator.
Bedroom Two (3.63 x 3.32 (11'11" x 10'11"))
Upvc double glazed window to the rear elevation, single central heating radiator. Fitted floor to ceiling double wardrobes.
Bedroom Three (3.32 x 2.39 (10'11" x 7'10"))
Upvc double glazed window to the front and side elevation, single central heating radiator. Door to en suite shower room.
En Suite Shower Room (2.46 x 0.79 (8'1" x 2'7"))
Shower cubicle, wash hand basin and wc. Frosted upvc double glazed window to the side elevation.
Bedroom Four (2.65 x 1.82 (8'8" x 6'0"))
Upvc double glazed window to the rear elevation, central heating radiator.
Bathroom (3.61 x 2.43 (11'10" x 8'0"))
Impressive five piece bathroom suite comprising a low level wc, free standing roll top bath, large walk in shower cubicle, ' his and hers' wash hand basins each with vanity units below. Part tiled walls and floor with under floor heating. Heated towel rail. Frosted upvc double glazed window to the rear elevation.
External Side And Rear
Enclosed side patio area flagged with Indian stone enclosed by wooden fencing with gated access to the rear garden.
A substantial garden to the rear laid mainly to lawn with a generous sized flagged patio and generous sized garden work shop. All enclosed by wooden fencing with well established shrubs and mature trees.
You may download, store and use the material for your own personal use and research. You may not republish, retransmit, redistribute or otherwise make the material available to any party or make the same available on any website, online service or bulletin board of your own or of any other party or make the same available in hard copy or in any other media without the website owner's express prior written consent. The website owner's copyright must remain on all reproductions of material taken from this website.
Property Location
Similar Properties
Detached house For Sale Stockport Detached house For Sale SK6 Stockport new homes for sale SK6 new homes for sale Flats for sale Stockport Flats To Rent Stockport Flats for sale SK6 Flats to Rent SK6 Stockport estate agents SK6 estate agents



.png)










