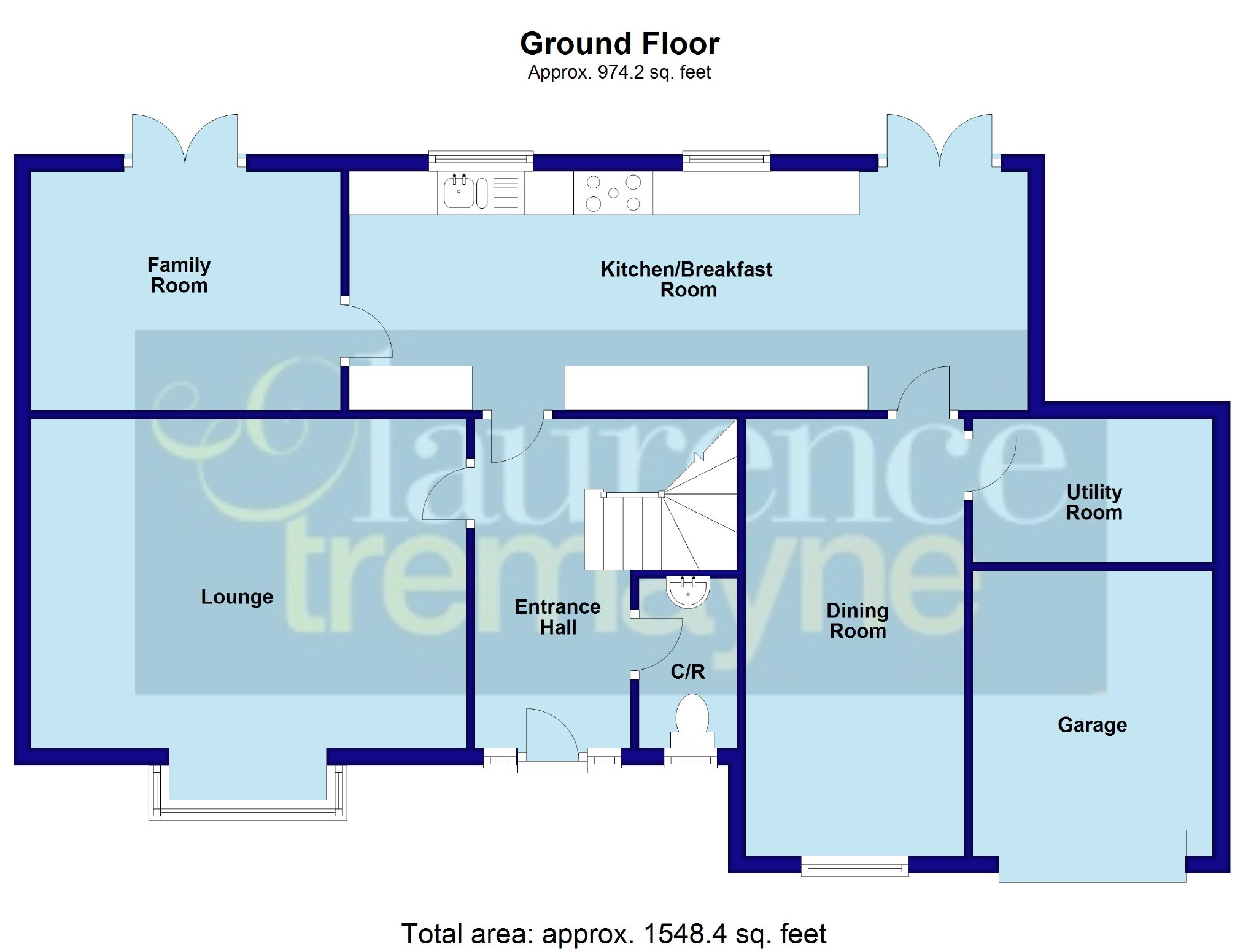4 Bedrooms Detached house for sale in Kings Green, Daventry NN11 | £ 309,950
Overview
| Price: | £ 309,950 |
|---|---|
| Contract type: | For Sale |
| Type: | Detached house |
| County: | Northamptonshire |
| Town: | Daventry |
| Postcode: | NN11 |
| Address: | Kings Green, Daventry NN11 |
| Bathrooms: | 2 |
| Bedrooms: | 4 |
Property Description
A well presented and extended four double bedroom detached situated in a quiet cul-de-sac on the popular Stefen Hill Development. Offered with no upper chain and in excess of 1500sq/ft the property benefits from 25' refitted kitchen/breakfast room, 16' lounge, 16' dining room, family room, utility room, master bedroom with refitted ensuite, three further double bedrooms, refitted family bathroom, Upvc double glazing, gas central heating, garage and off road parking for several cars and a Southerly facing rear garden. Viewing is essential to fully appreciate the size, location and flexibility of this property. Fast Find 12193 Energy Rating - D
Entered
Via a part opaque Upvc double glazed door with two opaque Upvc double glazed side panels into:
Entrance Hall (13' x 5'11" (3.96m x 1.80m))
A welcoming entrance hall with ceramic tiled floor, radiator, stairs rising to first floor, under stairs storage area, coved ceiling, doors to lounge, kitchen and:
Downstairs Cloakroom (6'1" x 4' (1.85m x 1.22m))
A refitted white two piece suite comprising of low level WC and pedestal wash hand basin with mixer tap and tiled splashback, continuation of ceramic tiled floor from entrance hall, radiator, hanging space for coats, opaque Upvc double glazed window to front aspect.
Lounge (16'4" x 12'4" (4.98m x 3.76m))
A generous sized room with feature box bay to front aspect with Upvc double glazed window and deep sill, wood laminate flooring, TV point, telephone point, coved ceiling recessed spotlights.
Kitchen/Breakfast Room (25'6" x 8'11" (7.77m x 2.72m))
A fabulous extended kitchen/breakfast room fitted with a range of eye and base level units with under unit lighting and complementary work surfaces over, drawer units, full height cupboards, inset double electric oven, five ring gas hob with chimney style stainless steel extractor fan over, inset one and a quarter bowl stainless steel sink and drainer unit with telescopic mixer tap over, tiling to water sensitive areas, built in dishwasher, built in fridge, coved ceiling, ceramic tiled floor, two Upvc double glazed windows to rear aspect overlooking the garden, radiator, Upvc double glazed French doors opening out onto the patio, TV point, doors to dining room and:
Family Room (11'8" x 9' (3.56m x 2.74m))
A delightful room with Upvc double glazed French doors to rear aspect opening out onto the patio, wood laminate flooring, coved ceiling, recessed spotlights, radiator.
Dining Room (16'6" x 8'3" (5.03m x 2.51m))
Upvc double glazed window to front aspect, radiator, wood flooring, door to:
Utility Room (9' x 5'5" (2.74m x 1.65m))
Wall mounted central heating boiler (replaced in 2014), extractor fan, space and plumbing for washing machine and tumble dryer, space for upright fridge/freezer, ceramic tiled floor.
Landing (18'10" x 6' reducing to 2'10" (5.74m x 1.83m reducing to 0.86m))
Upvc double glazed window to side aspect, access to loft, airing cupboard with shelving, doors to all upstairs accommodation.
Bedroom One (12'10" x 9'4" (3.91m x 2.84m))
A bright double bedroom with double glazed window to front aspect, radiator, door to:
Ensuite (6'6" x 6'2" reducing to 3'6" (1.98m x 1.88m reducing to 1.07m))
Refitted with a white three piece suite comprising of low level WC, wash hand basin with mixer tap built into a vanity unit and shower cubicle with plumbed in shower, full height tiling to all walls, electric shaver point, opaque Upvc double glazed window to front aspect.
Bedroom Two (12'4" x 8'3" (3.76m x 2.51m))
Another bright double bedroom with Upvc double glazed window to rear aspect overlooking the garden, wood laminate flooring, radiator.
Bedroom Three (10'4" x 9'2" (3.15m x 2.79m))
Another double bedroom with Upvc double glazed window to rear aspect overlooking the garden, radiator, wood laminate flooring, telephone point.
Bedroom Four (9'2" x 8'2" (2.79m x 2.49m))
A further double bedroom with Upvc double glazed window to rear aspect overlooking the garden, radiator, wood laminate flooring.
Bathroom (7'9" x 6'2" plus door recess (2.36m x 1.88m plus door recess))
A refitted white three piece suite comprising of low level WC, wash hand basin with mixer tap over built into a vanity unit and P shaped panel bath with shower screen and electric shower over, tiling to water sensitive areas, heated towel rail, ceramic tiled floor, extractor fan.
Outside
Rear:
A Southerly facing rear garden with block paved patio area directly behind the house, enclosed lawn with shrub and flower borders, hardstanding for shed, access gate to front, outside light.
Front:
A low maintenance front garden which is mainly block paved driveway for three cars with lawn area to one side, outside light.
You may download, store and use the material for your own personal use and research. You may not republish, retransmit, redistribute or otherwise make the material available to any party or make the same available on any website, online service or bulletin board of your own or of any other party or make the same available in hard copy or in any other media without the website owner's express prior written consent. The website owner's copyright must remain on all reproductions of material taken from this website.
Property Location
Similar Properties
Detached house For Sale Daventry Detached house For Sale NN11 Daventry new homes for sale NN11 new homes for sale Flats for sale Daventry Flats To Rent Daventry Flats for sale NN11 Flats to Rent NN11 Daventry estate agents NN11 estate agents



.png)











