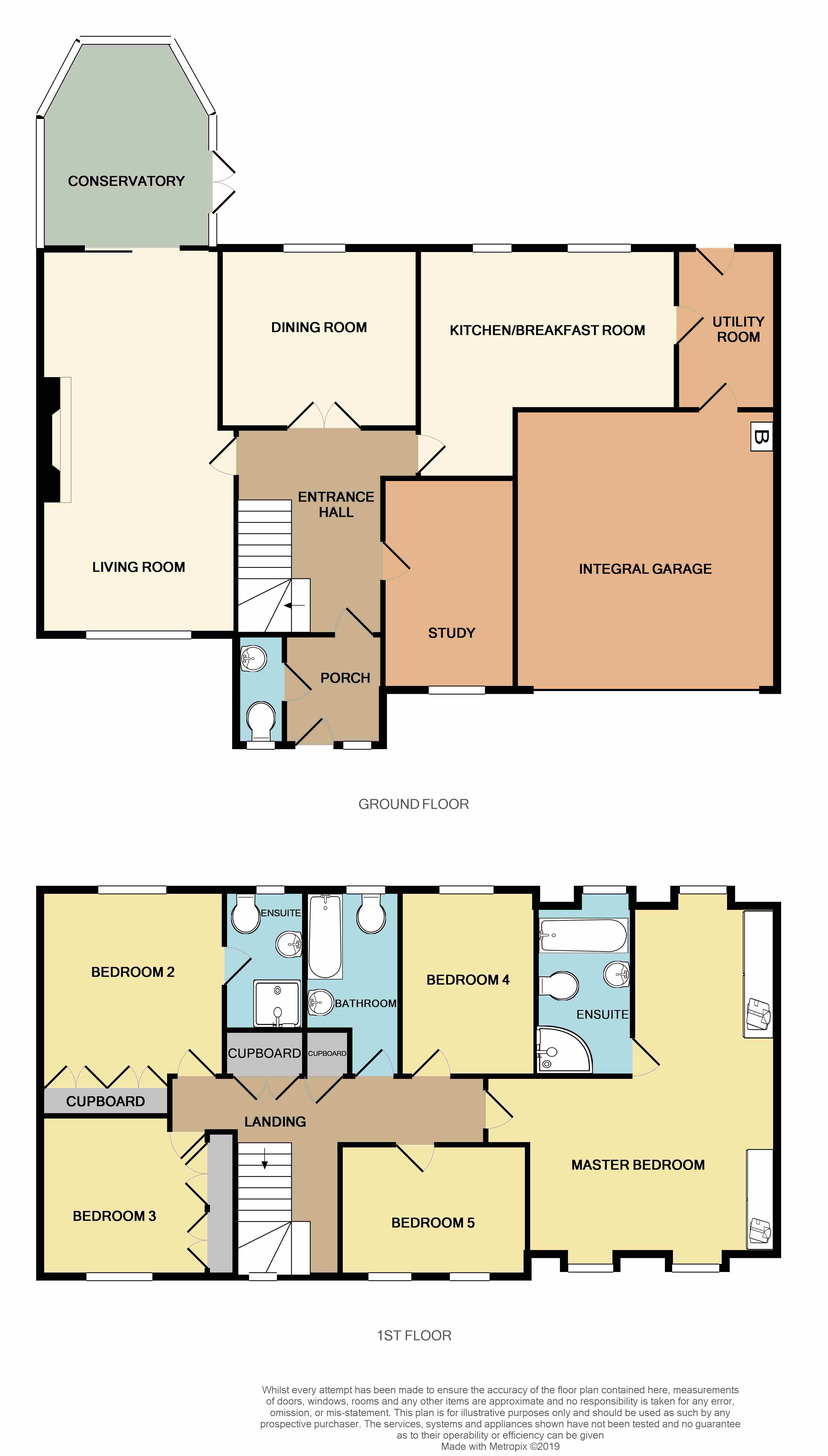5 Bedrooms Detached house for sale in Kings Hill, Caythorpe, Grantham NG32 | £ 420,000
Overview
| Price: | £ 420,000 |
|---|---|
| Contract type: | For Sale |
| Type: | Detached house |
| County: | Lincolnshire |
| Town: | Grantham |
| Postcode: | NG32 |
| Address: | Kings Hill, Caythorpe, Grantham NG32 |
| Bathrooms: | 4 |
| Bedrooms: | 5 |
Property Description
Show home standard. Immaculate, stylish and impressive throughout. Having been fully renovated, this five bedroom home in Caythorpe must be seen to be appreciated. Every room has new decoration and new flooring in neutral colours. The kitchen and utility have been upgraded with quality units, Quartz tops and fitted appliances. All of the bathrooms have been tastefully redesigned with matching suites. In brief the property comprises of, five double bedrooms, lounge, conservatory, dining room, study, kitchen, utility room, two en-suites, family bathroom, downstairs WC and integral double garage. Alarm, oil fired central heating, UPVC double glazing. Located approximately 10 miles from Grantham and approximately 11 miles from Newark, this property is ideally situated for transport links to London and other local cities.
Entrance Hall
Entrance hall with laminate flooring and door to front elevation, leads into the central entrance hall. Here you will find; stairs to the first floor, under stairs storage cupboard, new carpets, doors into the ground floor accommodation, exposed brick wall and wall mounted radiator.
Lounge – 7.23m x 3.91m
Brick built feature fireplace with multi-fuel burner, new carpets, French doors into the conservatory, window to front elevation and two wall mounted radiators.
Conservatory – 3.67m x 3.76m
Having French doors to the rear garden, tiled flooring and wall mounted radiator.
Dining room – 3.51m x 3.32m
Double doors open up into the dining room which has new carpets, window to rear elevation and wall mounted radiator.
Kitchen – 4.33m x 4.81m
Stunning fitted kitchen with brand-new high-quality units and decoration. Comprising of a range of base and eye level cupboards with Quartz work tops and inset sink with drainer. Appliances include; Range ‘cuisine master’ cooker with electric induction hob, chrome extractor hood, built in compact oven/microwave, wifi enabled coffee machine, fridge, freezer and dishwasher. Spot lights and under unit lighting, laminate flooring, two windows to rear elevation and wall mounted radiator.
Utility room – 2.96m x 1.84m
Having cupboard to match the kitchen with Quartz work tops and inset sink with drainer, space for ‘American style’ fridge/freezer, built in washing machine and dryer, laminate flooring, door into the integral double garage, door to the rear garden and wall mounted radiator.
Study – 2.42m x 3.65m
Located on the ground floor with new carpets, window to front elevation and wall mounted radiator.
Ground floor WC – 1.84m x 0.83m
Having WC, wash basin, tiled walls, laminate flooring, window to front elevation and wall mounted radiator.
Master bedroom – 7.26m x 6.07m
Having a range of bespoke fitted wardrobes, new carpets, two windows to front elevation, one window to rear elevation and wall mounted radiator.
Master en-suite – 1.80m x 2.96m
Having bath with hand held shower head, walk in double shower cubicle with electric shower, WC and vanity basin with storage cupboard under. Laminate flooring, tiled walls, extractor fan, chrome towel rail and window to rear elevation.
Bedroom two – 3.26m x 3.27m
New carpets, fitted double wardrobe, fitted single cupboard, window to rear elevation and wall mounted radiator.
Bedroom two en-suite – 1.22m x 2.52m
Having walk in double shower cubicle with electric shower, WC and vanity basin with storage cupboard under. Laminate flooring, tiled walls, extractor fan, spot lights to the ceiling, chrome towel rail and window to rear elevation.
Bedroom three – 3.26m x 3.22m
New carpets, two double fitted wardrobes, window to front elevation and wall mounted radiator.
Bedroom four – 2.52m x 3.54m
New carpets, window to rear elevation and wall mounted radiator.
Bedroom five – 2.47m x 3.70m
New carpets, two windows to front elevation and wall mounted radiator.
Bathroom – 3.25m x 1.76m
Bathroom suite comprising of bath with fitted shower over, WC and vanity basin with storage cupboard under. Tiled walls, laminate flooring, spotlights to the ceiling, extractor fan, chrome towel rail and window to rear elevation.
Landing
Carpet flooring, hatch providing access to the loft space, airing cupboard with water tank, double cupboard with shelving, and window to front elevation.
Integral double garage
Having remote controlled electric up and over door, power points, lights and wall mounted boiler.
Outside
The front of the property benefits from a block paved drive for multiple vehicles, lawn and gated side access to the rear. The rear garden is mainly laid to lawn, has part fenced and part brick built boundaries, oil tank and paved patio area.
EPC band: D
Property Location
Similar Properties
Detached house For Sale Grantham Detached house For Sale NG32 Grantham new homes for sale NG32 new homes for sale Flats for sale Grantham Flats To Rent Grantham Flats for sale NG32 Flats to Rent NG32 Grantham estate agents NG32 estate agents



.png)











