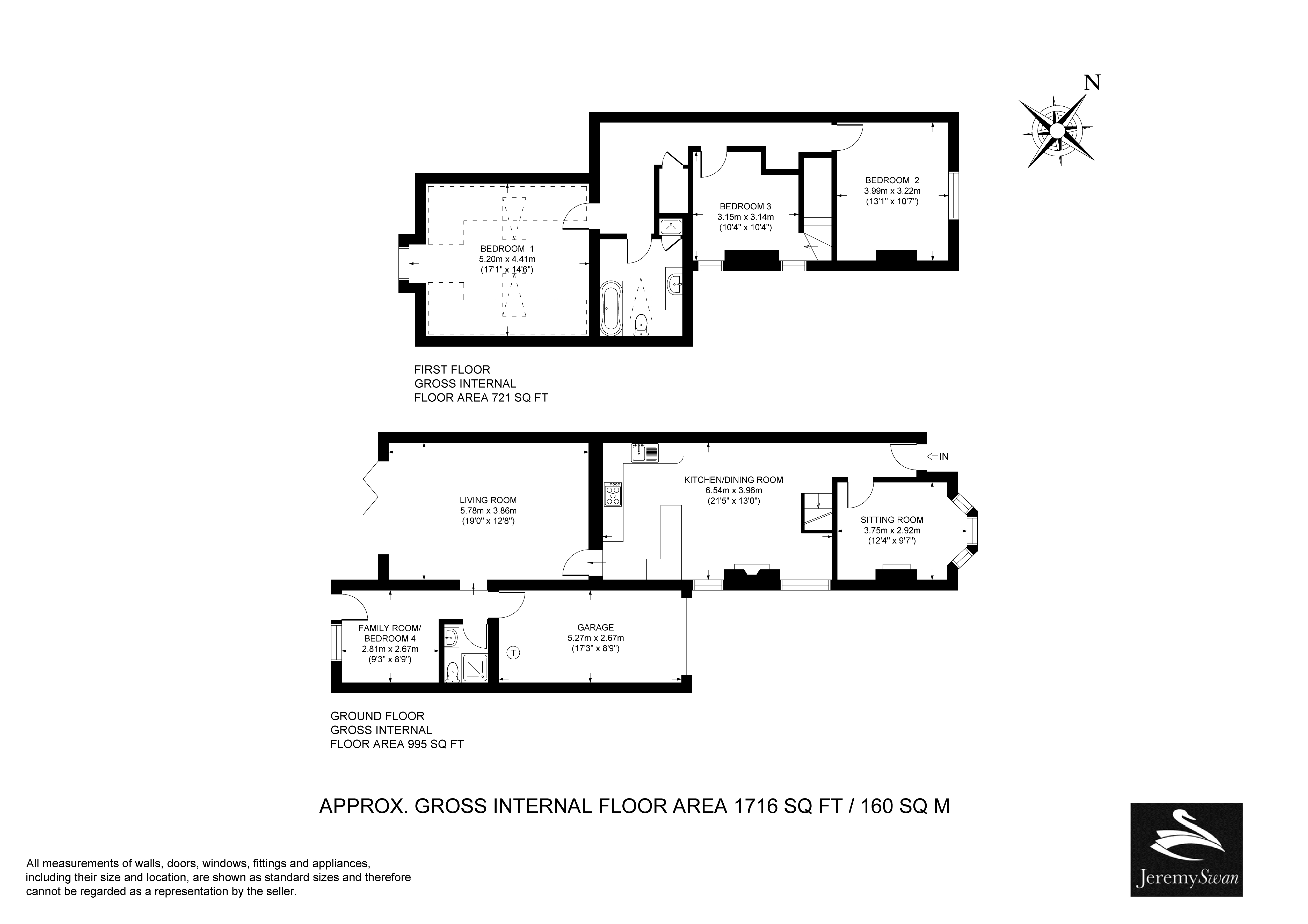4 Bedrooms Detached house for sale in Kings Lane, South Heath, Great Missenden HP16 | £ 695,000
Overview
| Price: | £ 695,000 |
|---|---|
| Contract type: | For Sale |
| Type: | Detached house |
| County: | Buckinghamshire |
| Town: | Great Missenden |
| Postcode: | HP16 |
| Address: | Kings Lane, South Heath, Great Missenden HP16 |
| Bathrooms: | 0 |
| Bedrooms: | 4 |
Property Description
* Double glazing * Oil fired central heating * West facing garden backing unto woodland * Detached treatment room * Garage and off-street parking * Beautiful kitchen/dining room * Two bathrooms * Sole Agent
An unusual opportunity to purchase this deceptively spacious four bedroom detached character home extended by the current owners and backing onto woodland. Located within a short vehicular drive of great Missenden with its shops, cafes and Rail Station (Marylebone Line) the property is ideal for a family looking for a pretty countryside location yet retaining easy access to London.
Ground Floor
Entrance Hall - Engineered oak wood flooring, radiator.
Front Reception Room - Engineered oak wood floor, radiator, picture rail, open fireplace with cast iron mantlepiece surround and slate hearth.
Kitchen/Dining Room - wren kitchen fitted with flush mounted pale grey drawers, base units and wall cabinets, two integrated nef fan ovens, integrated nef microwave combination oven, integrated nef espresso machine, LED backlighting, mirror splash backs, white composite worktop inset stainless steel sink unit with a single drainer and mixer tap, four ring nef electric hob with faber contemporary styled extractor hood over, two integrated fridges, one small freezer, breakfast bar, halogen spotlights, oak engineered wood floor; running through to dining area with fireplace with inset cast iron multifuel stove with mantlepiece surround and slate hearth, radiator, stairs rising to first floor.
Sitting Room - Engineered oak wood floor, radiator, wall lights, bi-folding doors to West facing rear garden.
Bedroom Four - Radiator, casement door to South West facing rear garden, tiled floor.
Walk In Wet Room - Half fully tiled with matching white suite comprising pedestal wash hand basin with mixer tap, low flush WC, Mira shower, tiled floor, chrome vertical heated towel rail, spotlights and an extractor fan.
First Floor
Landing - fitted carpet, access to loft via wooden pull down ladder, Velux window, radiator, wall lights, large airing cupboard housing lagged copper cylinder hot water tank and a shower pump.
Loft Room - Two Velux windows, boarded and plastered.
Triple Aspect Master Bedroom - Fitted carpet, radiator, under eave storage, two Velux windows, views over west facing garden.
Bedroom Three - Fitted carpet, radiator.
Bedroom Two - Fitted carpet, radiator.
Outside
Gravel driveway providing off street parking for several cars.
West Facing Rear Garden - With large sun terrace, pond (covered), second deck area, mainly laid to lawn.
Treatment Room - Has power and lights, limewashed wooden floor, wall lights.
Garage - Timber double doors to own driveway, power and lights, oil fired central heating, plumbing for washing machine.
Property Location
Similar Properties
Detached house For Sale Great Missenden Detached house For Sale HP16 Great Missenden new homes for sale HP16 new homes for sale Flats for sale Great Missenden Flats To Rent Great Missenden Flats for sale HP16 Flats to Rent HP16 Great Missenden estate agents HP16 estate agents



.png)





