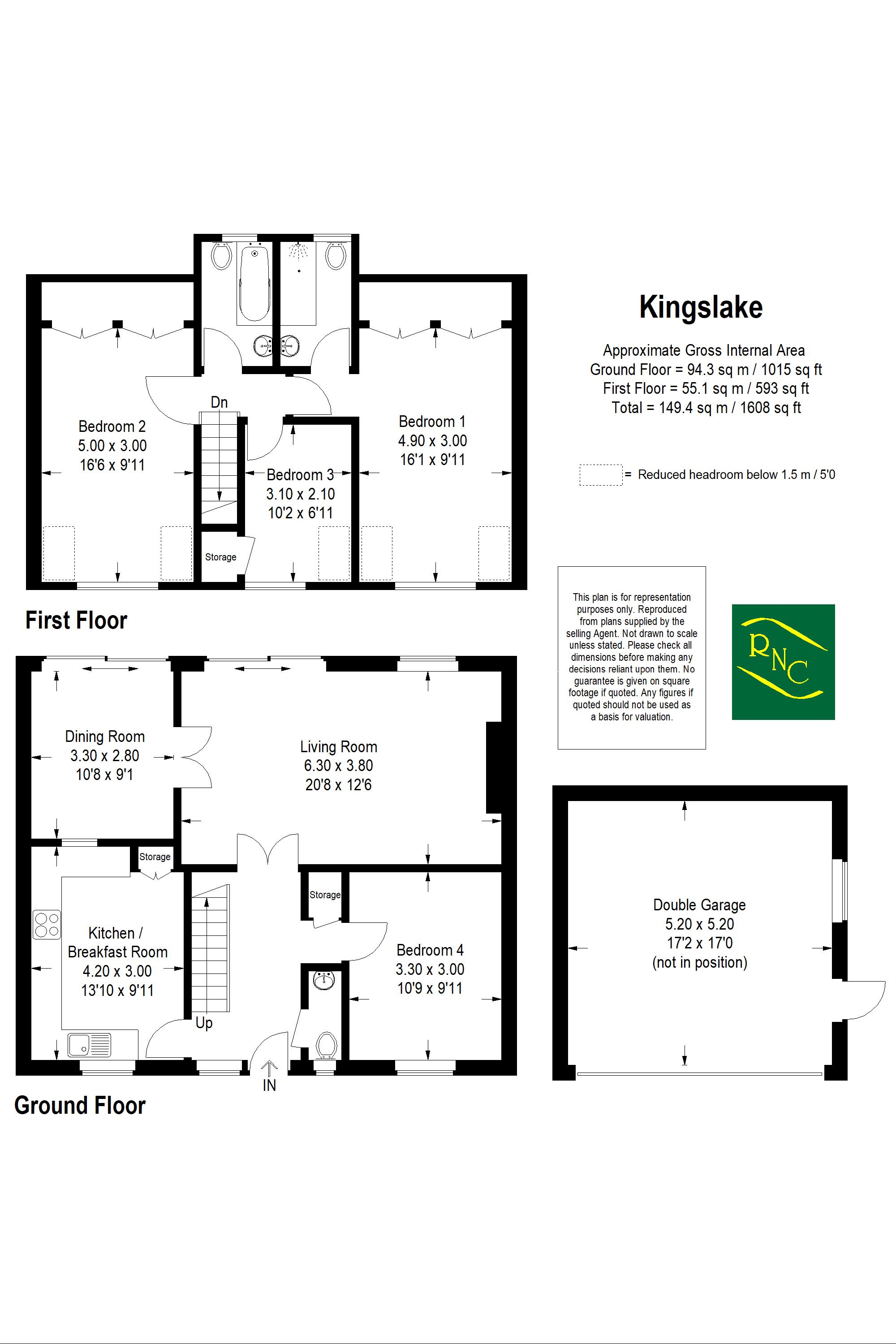3 Bedrooms Detached house for sale in Kings Road, Cranleigh GU6 | £ 695,000
Overview
| Price: | £ 695,000 |
|---|---|
| Contract type: | For Sale |
| Type: | Detached house |
| County: | Surrey |
| Town: | Cranleigh |
| Postcode: | GU6 |
| Address: | Kings Road, Cranleigh GU6 |
| Bathrooms: | 2 |
| Bedrooms: | 3 |
Property Description
Offered for sale with no onward chain, is this well presented detached versatile home, situated in a small cul-de-sac of just four similar properties near the centre of the village. The central entrance hall is lovely and light with partially glazed doors opening into the large living room which looks out onto the garden. The living room features an attractive feature fireplace and has double doors opening through to the dining room. The kitchen is well appointed with plenty of storage, integrated appliances and room for a breakfast table. The study/bedroom 4 and cloakroom complete the ground floor. Upstairs there are two generous double bedrooms with fitted wardrobes including one with en-suite, a third bedroom and a family bathroom. Outside the property benefits from a double garage, parking area and lawned front and rear gardens.
Entrance Porch:
Front door to:
Entrance Hall:
Oak laminate flooring, coats cupboard.
Cloakroom:
Comprising; concealed cistern WC, wash hand basin, oak laminate flooring.
Kitchen/Breakfast Room: (13' 10'' x 9' 11'' (4.21m x 3.02m))
Comprising; generous selection of cabinets including cupboards and drawers, plenty of work surface, inset one and a half bowl stainless steel sink, four ring gas hob, electric oven, integrated dishwasher and fridge. Utility area behind concertina doors with space for washing machine and tumble dryer. Oak laminate flooring.
Living Room: (20' 8'' x 12' 6'' (6.29m x 3.81m))
Double doors open to a spacious living room with rear aspect over garden, sliding patio doors, feature fireplace with stone surround and hearth, oak laminate flooring, partially glazed double doors to:
Dining Room: (10' 8'' x 9' 1'' (3.25m x 2.77m))
Patio doors to rear garden, service hatch to kitchen, oak laminate flooring.
Bedroom Four/Study: (10' 9'' x 9' 11'' (3.27m x 3.02m))
Front aspect, oak laminate flooring.
Stairs To First Floor Landing:
Bedroom One: (16' 1'' x 9' 11'' (4.90m x 3.02m))
Spacious double bedroom, built-in wardrobe cupboards.
En-Suite Shower Room:
Comprising; fully tiled shower enclosure with thermostatic shower and glass sliding door, close coupled WC, wash hand basin with storage cupboard under, tiled floor, heated towel rail.
Bedroom Two: (16' 6'' x 9' 11'' (5.03m x 3.02m))
Generous double bedroom, double aspect, built-in wardrobe cupboards.
Bedroom Three: (10' 2'' x 6' 11'' (3.10m x 2.11m))
Front aspect, eaves storage cupboard, further built-in cupboard.
Family Bathroom:
Comprising; panelled bath with mixer tap and shower attachment over, wash hand basin with storage cupboard under, close coupled WC, tiled walls to wet areas, tiled floor, heated towel rail.
Outside:
The property is approached by a shared private driveway lined with well stocked flower borders. A five bar gate opens to a brick pavior driveway leading to the detached double garage. There are two areas of garden with this property. To the rear property is a westerly orientation garden predominantly laid to lawn with paved patio. In front of the property and to the side of the garage there is a further garden area predominantly laid to lawn with shaped flower and shrub borders.
Detached Double Garage: (17' 2'' x 17' 0'' (5.23m x 5.18m))
Up and over door, personal side door, power and light points.
Services:
Mains water, gas and electricity.
Property Location
Similar Properties
Detached house For Sale Cranleigh Detached house For Sale GU6 Cranleigh new homes for sale GU6 new homes for sale Flats for sale Cranleigh Flats To Rent Cranleigh Flats for sale GU6 Flats to Rent GU6 Cranleigh estate agents GU6 estate agents



.png)









