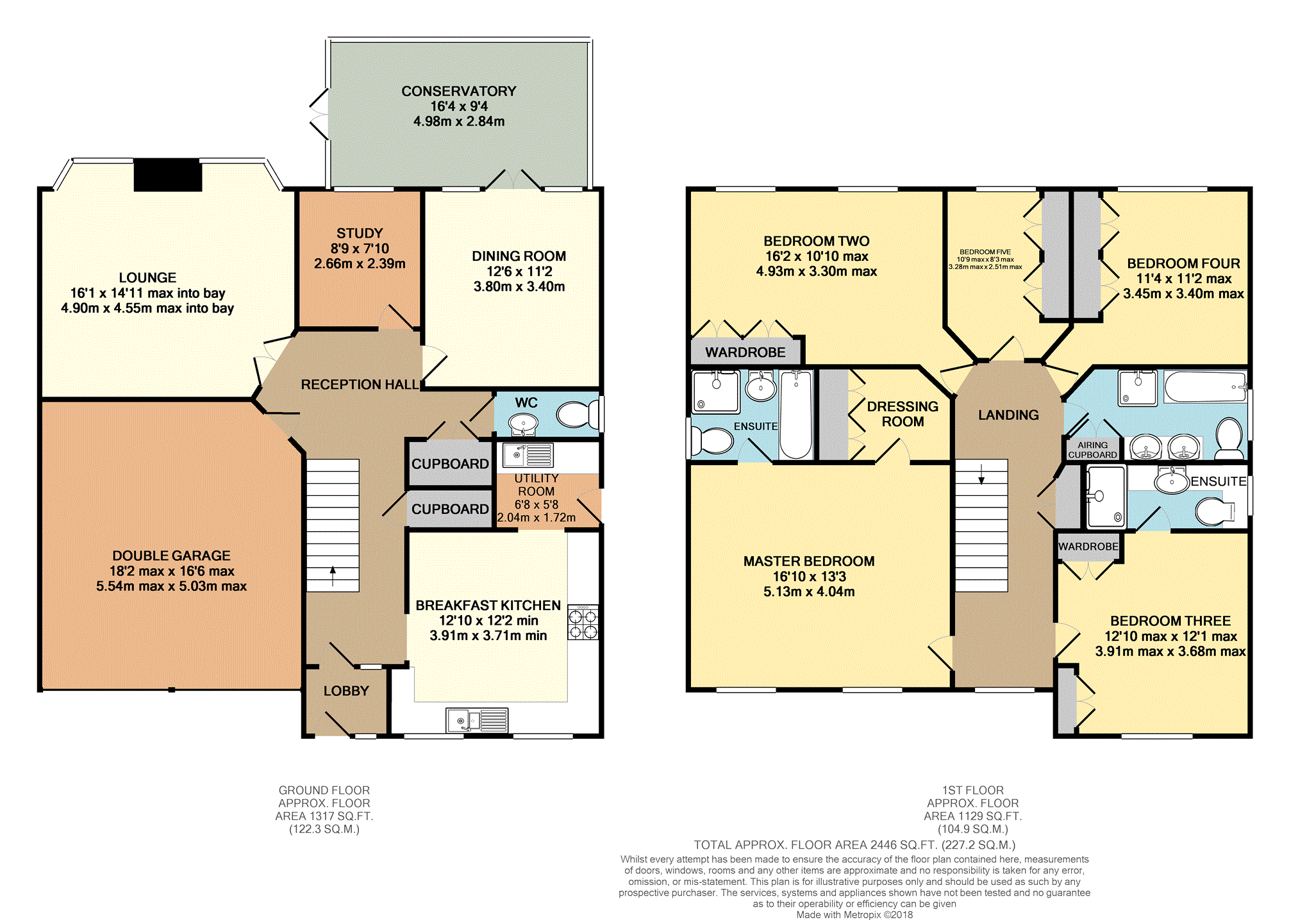5 Bedrooms Detached house for sale in Kingsleigh Croft, Sutton Coldfield B75 | £ 750,000
Overview
| Price: | £ 750,000 |
|---|---|
| Contract type: | For Sale |
| Type: | Detached house |
| County: | West Midlands |
| Town: | Sutton Coldfield |
| Postcode: | B75 |
| Address: | Kingsleigh Croft, Sutton Coldfield B75 |
| Bathrooms: | 1 |
| Bedrooms: | 5 |
Property Description
This impressive five bedroom modern detached family home is situated in a prestigious cul-de-sac location off Jordan Road, convenient for popular schools, shops, bars and restaurants in the recently developed Mere Green area, Four Oaks train station and transport links to Sutton Coldfield town centre and the motorway network. The spacious property must be viewed to fully appreciate the accommodation on offer which boasts an entrance lobby, welcoming reception hall, guests wc, generous lounge, fitted breakfast kitchen, dining room, study and conservatory. On the first floor is the master bedroom with en-suite bathroom and dressing room, four further bedrooms with fitted wardrobes, one with an en-suite shower room and there is also a family bathroom. Outside is a double width garage, block paved driveway with side lawn and a good sized rear garden with paved patio area, lawn, established trees and shrubs and gated side entrance. This is a rare opportunity to acquire a property in this exclusive location and early viewing is highly recommended.
Lobby
Having front door with double glazed side window, radiator, tiled floor and further door with side window leading into the reception hall.
Reception Hall
A spacious and welcoming entrance to the property with tiled floor, two radiators, cloaks cupboard and useful storage cupboard, archway to the kitchen and doors leading off to the guest wc, lounge, study, dining room and garage.
Guest W.C.
Low level wc, wash hand basin, tiling to splashback, tiled floor, radiator and double glazed frosted window to the side.
Lounge
16'1" x 14'11" max into bays 13'2" min
A generously proportioned lounge having coal effect gas fire with feature surround and hearth, tiled floor, radiator and two double glazed bay windows overlooking the rear garden.
Dining Room
12'6" x 11'2"
This room is currently utilised as a downstairs bedroom but is versatile and is an ideal room for more formal family dining with radiator and double glazed French doors with side windows leading into the conservatory.
Conservatory
16'4" x 9'4"
Tiled floor, double glazed windows and double glazed French doors giving views and access to the rear garden.
Study
8'9" x 7'10"
A useful room for working from home with radiator and double glazed window to the rear.
Kitchen/Breakfast
12'10" x 12'2"
A lovely fitted kitchen with space for a table and chairs for more relaxed family dining having a range of modern wall and base units with contrasting work surface, 1.5 bowl stainless steel sink unit, four ring stainless steel gas hob, double electric oven and extractor hood, integrated dishwasher, fridge/freezer and microwave, tiling to splashback, ceiling spotlights, radiator, archway to utility room and two double glazed windows to the front.
Utility Room
6'8" x 5'8"
Fitted wall and base unit with contrasting work surface, stainless steel sink unit, tiling to splashback, plumbing for washing machine, radiator and double glazed door to the side.
Landing
Approached by the staircase from the reception hall with access to loft storage space, airing cupboard, double glazed window to the front and doors lead off to the bedrooms and bathroom.
Master Bedroom
16'10" x 13'3"
An impressive master bedroom with radiator, two double glazed windows to the front, door to en-suite shower room and dressing room leading off with fitted wardrobes.
Master En-Suite
Suite comprising of low level wc, pedestal wash hand basin, bath, walk-in shower cubicle with glazed door, part tiled walls, ceiling spotlights, radiator and frosted double glazed window to the side.
Bedroom Two
16'2" x 10'10"
Fitted wardrobes, radiator and two double glazed windows to the rear.
Bedroom Three
12'10" max x 12'1" max
Two fitted wardrobes, radiator, double glazed window to the front and door leading into en-suite shower room.
En-Suite Shower Room
Suite comprising of low level wc, vanity sink unit, walk-in shower cubicle with glazed door, radiator, ceiling spotlights, part tiled walls and frosted double glazed window to the side.
Bedroom Four
11'4" x 11'2" max
Fitted wardrobes, radiator and double glazed window to the rear.
Bedroom Five
10'9" max x 8'3" max
Fitted wardrobes, radiator and double glazed window to the rear.
Bathroom
White suite comprising of low level wc, Jack and Jill vanity sink unit, bath, walk-in shower cubicle with glazed door, airing cupboard, ceiling spotlights, part tiled walls, radiator and double glazed frosted window to the side.
Double Garage
18'2" x 16'6"
Two up and over garage doors to the front driveway, light, power supply and door into the reception hall.
Outside
To the front is a wide block paved driveway providing ample off-road parking, side lawn with established shrubs and trees and gated side entrance to the attractive rear garden with screening trees offering a secluded aspect, paved patio area, lawn, shrub borders and fencing to boundary.
Property Location
Similar Properties
Detached house For Sale Sutton Coldfield Detached house For Sale B75 Sutton Coldfield new homes for sale B75 new homes for sale Flats for sale Sutton Coldfield Flats To Rent Sutton Coldfield Flats for sale B75 Flats to Rent B75 Sutton Coldfield estate agents B75 estate agents



.png)











