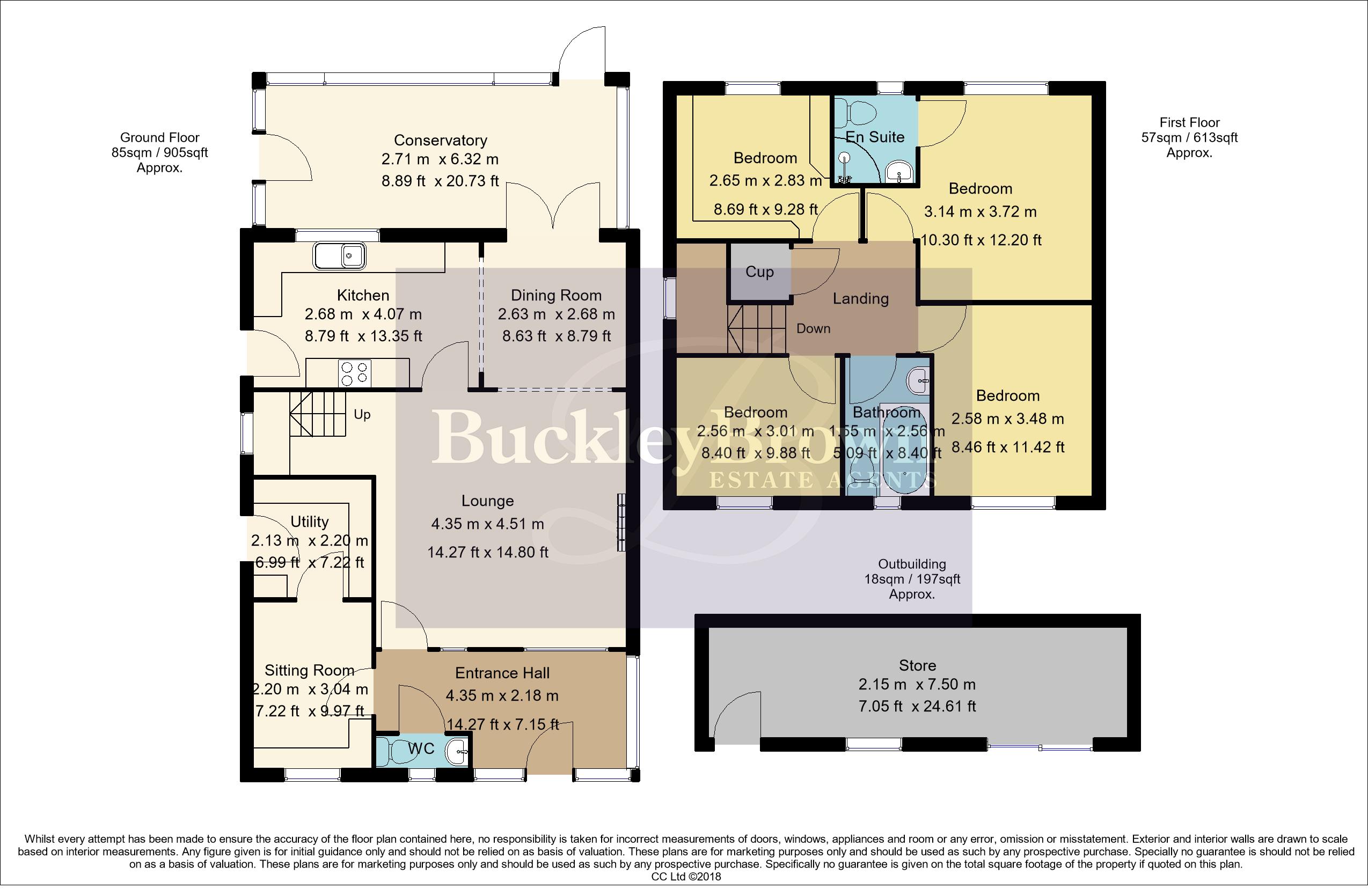4 Bedrooms Detached house for sale in Kingsley Avenue, Mansfield Woodhouse, Mansfield NG19 | £ 240,000
Overview
| Price: | £ 240,000 |
|---|---|
| Contract type: | For Sale |
| Type: | Detached house |
| County: | Nottinghamshire |
| Town: | Mansfield |
| Postcode: | NG19 |
| Address: | Kingsley Avenue, Mansfield Woodhouse, Mansfield NG19 |
| Bathrooms: | 2 |
| Bedrooms: | 4 |
Property Description
Star quality!...With generous proportions, a modern and contemporary layout and accommodation finished to an impeccable standard this extensive four bedroomed detached property offers the full package in our opinion!
Every so often we are lost for words when trying to describe a property and that's the case with this home. It's something that can only really be described as 'Special'! It is certainly fair to say that none of our photographs or words really do this property justice so the only thing left for you to do is, come and take a look for yourselves!
A free flowing and creatively designed is this fantastic detached house. All we can say is, you cannot be disappointed when you arrive at this home. Hosting many lovely features, from off street parking, splendid enclosed rear garden to the modern fixtures and fittings internally...It has it all and it's yours for the taking!
Boasting a most useful entrance porch which is well sized and makes you feel at home straight away. Positioned just off from here is the downstairs WC that has an attractive circular window to the front aspect. A great surprise to the sound floor is the useful snug which would make a great retreat after a long day at work. This would also lend itself well as perhaps a study if required. Leading just off from here, you will find a laundry/store room. This is not all what the ground floor has to offer, there is then a comfortable lounge that feel so relaxing, making this the perfect place to sit back and relax in, especially with their being a feature fireplace housing a gas fire. Furthermore, you will find another reception room that could be used as a dining room if required and this takes you nicely into the conservatory. Our favourite room is certainly the kitchen, wow is all we can say! Fitted with a range of attractive units that just ooze quality!
The first floor accommodates the four bedrooms (One of which has been utilised as a dressing room by having wardrobes fitted). The master suite has the added luxury of having it's own dedicated en-suite facility, fitted with a suite in white. The family bathroom is sure to put a smile on your face too, presented with a gorgeous suite in white.
Located in this well regarded area, offering excellent access to schools, amenities and the town centre for convenience. What more could you ask for!
This is a home to be proud of. View it and you will love it!
Entrance Porch
With a uPVC front entrance door and a central heating radiator.
Downstairs WC
Fitted with a modern suite in white comprising; low level WC and a wall mounted wash hand basin benefiting from complementary tiled splashbacks. With a circular window to the front elevation and a central heating radiator.
Snug
With a window to the front elevation and a central heating radiator.
Laundry/Store Room
With a uPVc door providing access outside for convenience. Useful storage units. Cupboard housing the central heating boiler.
Lounge
The focal point of this inviting reception room that has a lovely relaxed feel about it in our opinion is the feature fireplace housing a gas fire. Stairs rising to the first floor accommodation.
Dining Room
With a central heating radiator. Provides access into the conservatory.
Conservatory
An excellent addition to the property having a tiled floor, central heating radiator and double doors provide access outside for convenience.
Kitchen
An attractive fitted kitchen, complete with a range of stylish wall and base units with a sink unit set into ample granite working surfaces benefiting from complementary tiled splashbacks. Integrated fridge/freezer, microwave and dishwasher. Space for a cooker with an extractor over.
Landing
With a ceiling hatch providing loft access. Airing cupboard. Doors lead into;
Bedroom One
With a window to the rear elevation and a central heating radiator.
En-Suite
A stylish en-suite facility fitted with a modern suite in white comprising; shower cubicle, low level WC and a pedestal wash hand basin benefiting from complementary tiled splashbacks. With an opaque window to the rear elevation.
Bedroom Two
With a window to the front elevation and a central heating radiator.
Bedroom Three
With a window to the front elevation and a central heating radiator.
Bedroom Four/Dressing Room
(Please note that this room has had fitted wardrobes fitted, creating a dressing room). With a window to the rear elevation, central heating radiator and fitted wardrobes.
Family Bathroom
A gorgeous family bathroom fitted with a modern suite in white comprising; freestanding bath, low level WC and a pedestal wash hand basin benefiting from tiling to the floor and walls. With an opaque window to the front elevation and a chrome heated towel rail.
Outside
Outside to the front of the property is a blocked paved driveway allowing for off street parking. To the rear is a lovely enclosed garden that offers an excellent degree of privacy. Featuring a patio with the rest being mainly laid to lawn. In addition, you will find a most useful and spacious shed which is also used as a home gym too.
Property Location
Similar Properties
Detached house For Sale Mansfield Detached house For Sale NG19 Mansfield new homes for sale NG19 new homes for sale Flats for sale Mansfield Flats To Rent Mansfield Flats for sale NG19 Flats to Rent NG19 Mansfield estate agents NG19 estate agents



.png)










