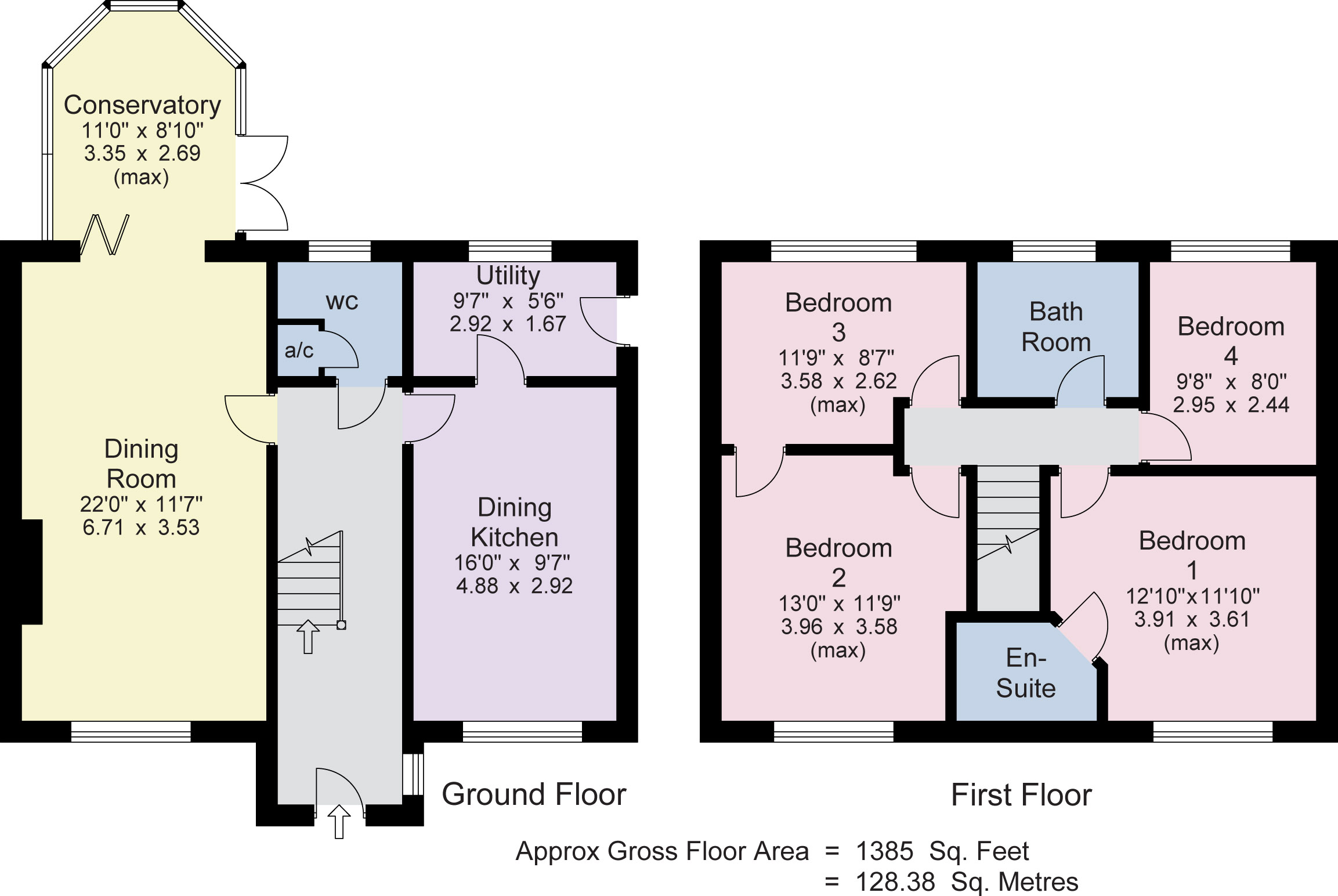4 Bedrooms Detached house for sale in Kingsley Drive, Harrogate HG1 | £ 380,000
Overview
| Price: | £ 380,000 |
|---|---|
| Contract type: | For Sale |
| Type: | Detached house |
| County: | North Yorkshire |
| Town: | Harrogate |
| Postcode: | HG1 |
| Address: | Kingsley Drive, Harrogate HG1 |
| Bathrooms: | 2 |
| Bedrooms: | 4 |
Property Description
A stunning modern four-bedroomed detached family house with views to the rear over open fields. This excellent family home has undergone a comprehensive refurbishment programme and now offers well-appointed accommodation, with the added benefit of a conservatory extension to the rear. The accommodation also has the benefit of gas central heating and double glazing throughout.
Highly convenient residential location well served by shops, schools and other services and close to Harrogate town centre. The property also has the rare benefit of a pleasant aspect to the rear overlooking open countryside. Inspection recommended.
Ground floor Front door leads to -
entrance hall Two central heating radiators and under-stairs storage cupboard.
Cloakroom With double-glazed window to rear. Low-flush WC and wash-hand basin within fitted vanity cupboard. Airing cupboard housing hot-water cylinder with storage cupboard above. Central heating radiator.
Dining lounge (22' x 11'7) Double-glazed window to front and rear bi-folding doors leading to the conservatory. Two central heating radiators. Fireplace with granite inset and hearth and fitted gas fire.
Conservatory (11' max x 8'10) Being of uPVC double-glazed construction with laminate wood flooring, central heating radiator and French doors leading to the rear garden.
Newly fitted dining kitchen (16' x 9'7) With double-glazed window to front. Extensive range of modern fittings and breakfast bar. Built-in appliances include gas hob, oven, extractor hood and integrated fridge and freezer, dishwasher and microwave oven. Tiled floor and central heating radiator.
Utility room (9'7 x 5'6) Double-glazed window to rear and half-glazed exterior door to side. Fitted base cupboards with single-drainer stainless-steel sink unit. Gas central heating radiator, plumbing for washing machine, tiled floor and central heating radiator.
First floor
bedroom 1 (12'10 narrowing to 10'1 x 11'10) Double-glazed window to front and central heating radiator.
En-suite shower room Modern suite comprising low-flush WC, washbasin with vanity unit, and shower cubicle. Fully tiled walls and floor. Heated towel rail and extractor fan.
Bedroom 2 (11'9 max x 13') Double-glazed window to front and central heating radiator.
Bedroom 3 (11'9 max narrowing to 8'4 x 8'7 max) Double-glazed window to rear and central heating radiator.
Bedroom 4 (9'8 x 8') Double-glazed window to rear and central heating radiator.
Bathroom (7'7 x 6'5) Double-glazed window to rear. Modern suite comprising low-flush WC, pedestal washbasin with vanity unit, panelled bath and separate shower cubicle. Fully tiled walls and floor. Heated towel rail.
Outside Enclosed lawned garden with path leading to the front door. Driveway to side provides off-street parking. Detached double garage (18'7 x 6'9) with remote-controlled electrically-operated roller door, plus double-glazed windows to side and rear and personnel door to side. A particular feature of this property is the private enclosed lawned garden and patio to the rear, with pleasant aspect over open fields.
Property Location
Similar Properties
Detached house For Sale Harrogate Detached house For Sale HG1 Harrogate new homes for sale HG1 new homes for sale Flats for sale Harrogate Flats To Rent Harrogate Flats for sale HG1 Flats to Rent HG1 Harrogate estate agents HG1 estate agents



.png)









