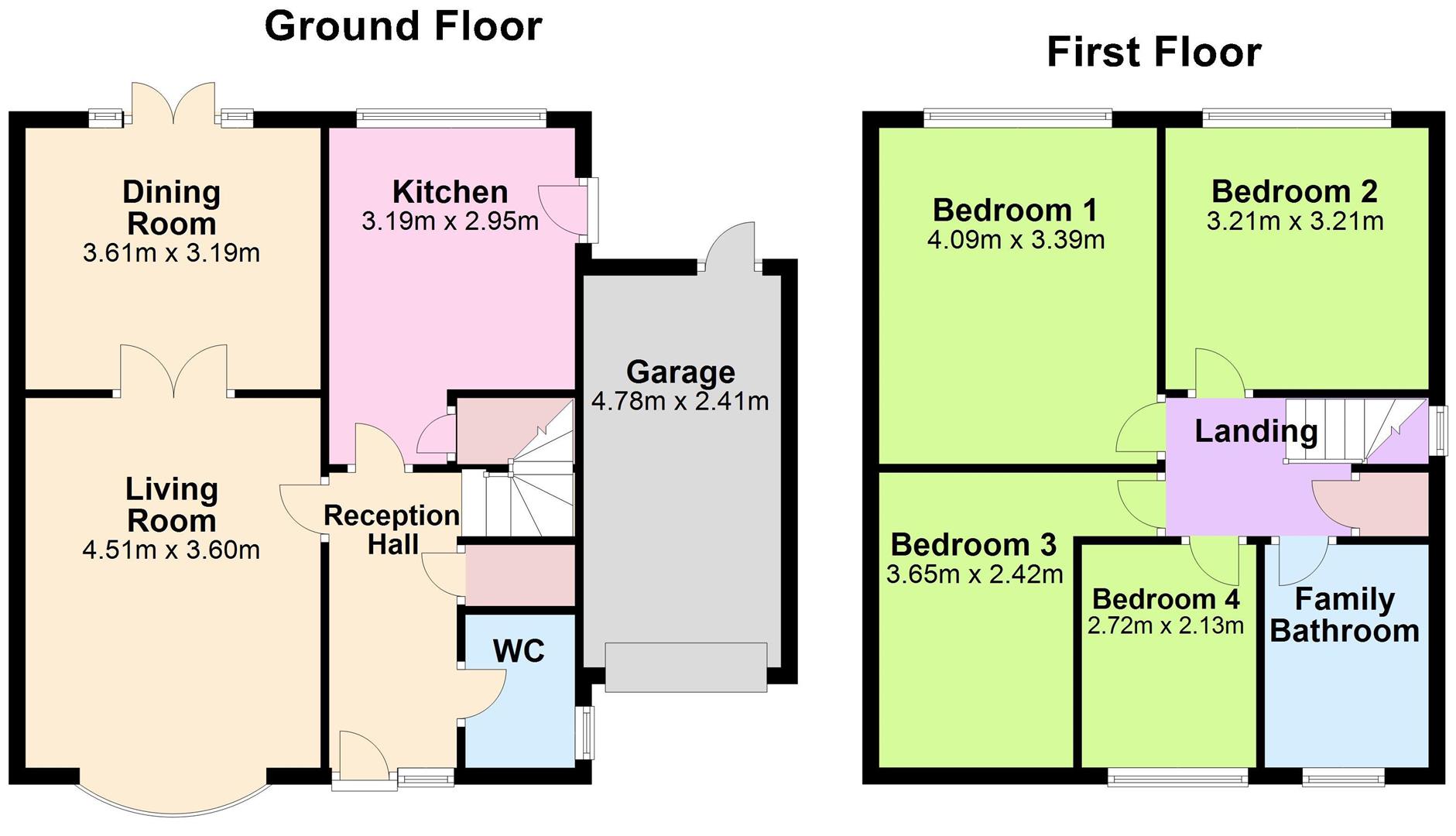4 Bedrooms Detached house for sale in Kingsmark Lane, Chepstow NP16 | £ 334,950
Overview
| Price: | £ 334,950 |
|---|---|
| Contract type: | For Sale |
| Type: | Detached house |
| County: | Monmouthshire |
| Town: | Chepstow |
| Postcode: | NP16 |
| Address: | Kingsmark Lane, Chepstow NP16 |
| Bathrooms: | 1 |
| Bedrooms: | 4 |
Property Description
The property comprises to the ground floor generous reception hall with cloaks cupboard and doors off to ground floor w.C., kitchen/breakfast room with integrated appliances and door to dining room. Also from reception hall and dining room is the living room. To the first floor four good-sized bedrooms as well as superb family bathroom. Outside the property benefits from an attached garage with up and over door, power points and lighting and personal door to rear. Driveway parking to the front elevation for two vehicles, well maintained gardens front and rear. The property itself is situated within this most sought after residential area close to the market town of Chepstow with its attendant range of facilities. There are good junior and comprehensive schools nearby as well as bus and rail stations. The A48, M48 and M4 motorway network bring Newport, Cardiff and Bristol within commuting distance.
Ground Floor
Reception Hall
Approached via obscure leaded stained glass composite panelled door with side screen. Useful cloaks cupboard. Panelled radiator. Stairs to first floor landing. Doors off.
Ground Floor W.C.
Modern white suite to include low level push button flush w.C. Pedestal wash hand basin with chrome mixer tap. Tiled splash back. Chrome towel radiator. Tile effect flooring. Obscure upvc double glazed window to side elevation.
Kitchen/Breakfast Room (4.06m maximum to recess x 2.95m (13'4" maximum to)
Installed by Magnet to include a superb range of oak fronted base and eye level storage units, all with under pelmet lighting. One and a half bowl stainless steel sink and mixer tap set into granite effect work surfaces, tiled splashbacks. Built-in fan-assisted Neff oven. Five ring Neff gas hob set into work surface with tiled splash back, Neff stainless steel extractor hood and lighting over. Neff integrated appliances include fridge, freezer and dishwasher. There is also a breakfast bar. Tile effect flooring. Panelled radiator. Upvc double glazed window to rear elevation. Obscure double glazed and panelled composite door to side elevation. Door to dining room.
Dining Room (3.61m x 3.18m (11'10" x 10'5"))
Coving. Panelled radiator. Upvc double glazed French doors to rear sun terrace. Double doors to living room.
Living Room (4.50m x 3.58m (14'9" x 11'9"))
Coving. Panelled radiator. Upvc double glazed window to front elevation. Door to reception hall.
First Floor Stairs And Landing
Feature obscure upvc double glazed window to side elevation. Cupboard housing wall mounted gas combination boiler. Doors off.
Bedroom 1 (4.06m x 3.38m (13'4" x 11'1"))
Range of fitted bedroom furniture (to remain), to include dressing table and drawers, wardrobes and bedside cabinets. Panelled radiator. Upvc double glazed window to rear elevation with views towards the Severn estuary.
Bedroom 2 (3.28m x 3.20m (10'9" x 10'6"))
Panelled radiator. Upvc double glazed window to rear elevation, again with views towards the Severn estuary.
Bedroom 3 (3.63m x 3.38m maximum to door recess (11'11" x 11')
Access to loft inspection point. Panelled radiator. Upvc double glazed window to front elevation.
Bedroom 4 (2.11m x 2.74m (6'11" x 9'0"))
Panelled radiator. Upvc double glazed window to front elevation.
Bathroom
Inset spotlighting and extractor fan to plain ceiling. Fitted with a modern white suite to include low level w.C. With concealed cistern and dual push button flush. Wash hand basin with chrome mixer tap. Shaver point. Double ended bath with central mixer tap. Double step-in shower enclosure with mains fed shower. Full tiling to walls. Tiled floor. Chrome towel radiator. Marble window sill. Obscure upvc double glazed window to front elevation.
Outside
To the front elevation block paved driveway with parking for two vehicles leading to the attached garage which has up and over door, power, lighting, water supply and waste for washing machine. Well maintained lawns and stocked beds and borders. Footpath and gate to the side of the property lead to the full width sun terrace with steps down to the remainder of the garden which is predominantly laid to lawn. There are well stocked beds and borders, a selection of maturing trees, shrubs and bushes.
Property Location
Similar Properties
Detached house For Sale Chepstow Detached house For Sale NP16 Chepstow new homes for sale NP16 new homes for sale Flats for sale Chepstow Flats To Rent Chepstow Flats for sale NP16 Flats to Rent NP16 Chepstow estate agents NP16 estate agents



.png)










