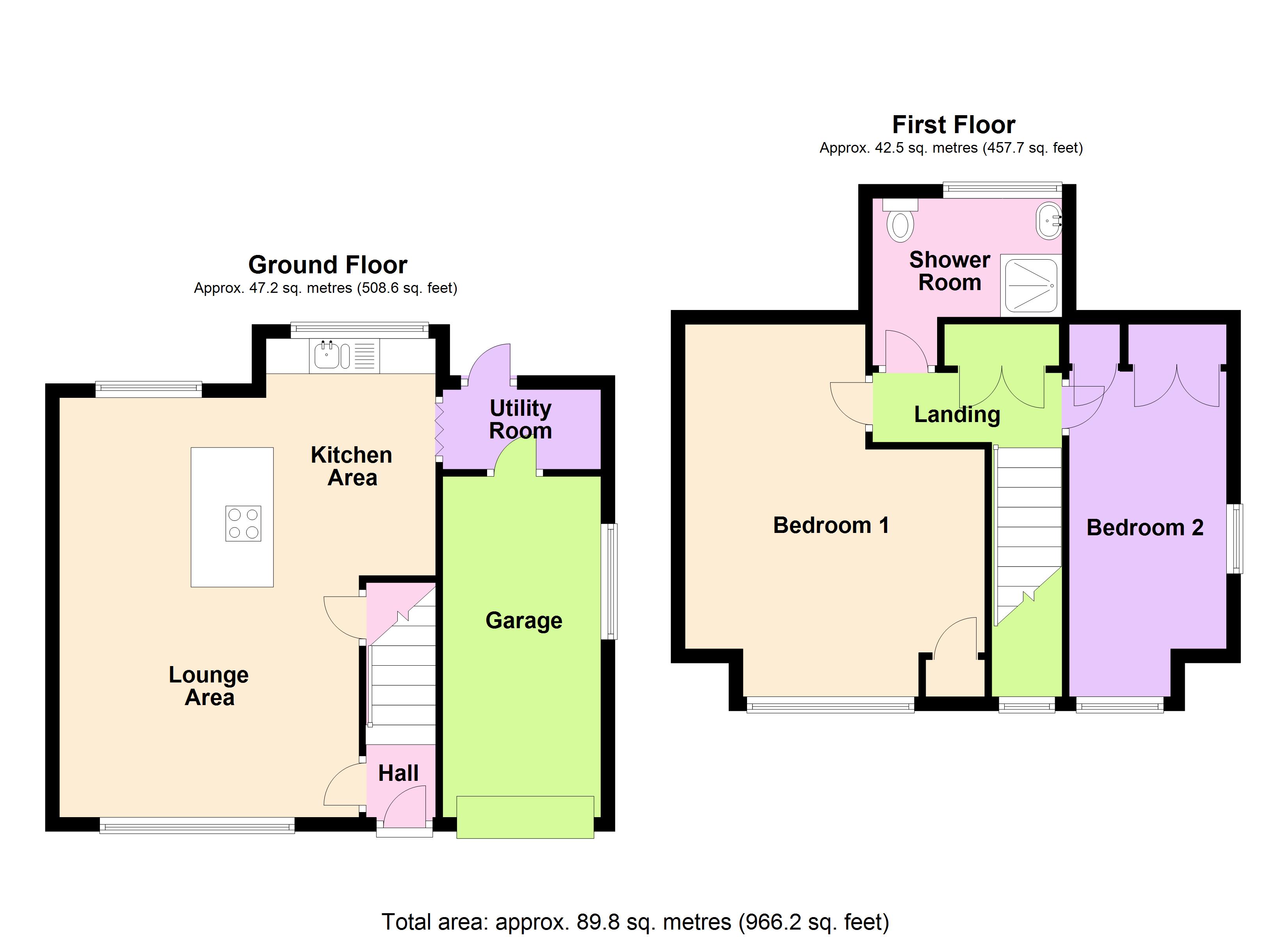2 Bedrooms Detached house for sale in Kingston Road, Leatherhead, Surrey KT22 | £ 380,000
Overview
| Price: | £ 380,000 |
|---|---|
| Contract type: | For Sale |
| Type: | Detached house |
| County: | Surrey |
| Town: | Leatherhead |
| Postcode: | KT22 |
| Address: | Kingston Road, Leatherhead, Surrey KT22 |
| Bathrooms: | 1 |
| Bedrooms: | 2 |
Property Description
Overview
House Network Ltd are delighted to offer to the market this modern, light and spacious Two double bedroom detached Chalet with off road parking and attached single garage, Ideally positioned close to local shops, schools, motorway links and Leatherhead station.
This modern property has been recently updated by the current owner and offers lights and spacious feel throughout. Further benefits include gas central heating, uPVC double glazing, off road parking and attached single electric remote control entrance garage.
Internal accommodation briefly comprises: Entrance hall, light and spacious open plan modern kitchen/lounge equipped with full underfloor heating and fitted with a white high gloss kitchen with central island, integrated fridge/freezer and granite work surfaces, separate utility room with door leading to the enclosed rear garden and access to the rear of the attached garage.
On the first floor there is a spacious master bedroom with wooden flooring and built in storage cupboard, second light and airy double bedroom with built in wardrobes, stylish shower room with tiled walk in shower and landing space with built in airing cupboard and access to the loft space.
The enclosed low maintenance rear garden offers a large paved patio garden with a large timber decked seating area, raised flower beds, timber garden store and gated side access.
To the front of the property there is off road parking for one vehicle with access to the attached single garage, enclosed by a retaining brick wall with mature conifer tree and paved garden area.
Conveniently located in the heart of popular Leatherhead close to a variety of shops such as Sainsbury's and Waitrose, local amenities including leisure centre and theatre, restaurants and transport links to London - approximately 40 minutes as well as easy access to the M25.
The property measures approximately 966 Sq Ft
An early internal inspection of this modern detached Chalet is strongly advised.
Viewings Via House Network Ltd.
Hall
Wooden flooring, stairs to first floor landing, uPVC double part glazed obscure entrance door.
Open Plan Lounge/kitchen Area 19'2 x 17'6 (5.83m x 5.34m)
Fitted with a range of white high gloss base and eye level units with granite worktop space over, 1+1/2 bowl sink unit with mixer tap, built-in integrated fridge/freezer, plumbing for dishwasher, built-in eye level electric oven, central island with ceramic hob and extractor hood over, uPVC double glazed window to front, two uPVC double glazed windows to rear, wooden flooring with under floor heating to the lounge area, ceramic tiled flooring with under floor heating to the kitchen area, recessed spotlights.
Utility Room 3'8 x 7'5 (1.13m x 2.25m)
Plumbing for automatic washing machine, ceramic tiled flooring, uPVC double part glazed obscure door to garden, door leading to rear of the garage, .
Landing
Double glazed window to front, built-in airing cupboard housing, hot water cylinder with linen shelving, wooden flooring, access to loft space.
Bedroom 1 17'4 x 13'11 (5.29m x 4.25m)
UPVC double glazed window to front, built-in storage cupboard, radiator, wooden flooring.
Bedroom 2 15'5 x 7'4 (4.70m x 2.23m)
UPVC double glazed window to front, uPVC double glazed window to side, built-in wardrobe(s), radiator, wooden flooring.
Shower Room
Fitted with three piece suite comprising tiled shower area with power shower over and glass screen, wash hand basin with tiled surround, low-level WC, uPVC obscure double glazed window to rear, heated towel rail, ceramic tiled flooring and recessed spotlights.
Garage
Attached single garage with power and light connected, uPVC double glazed window to side, electric roller shutter door, wall mounted gas boiler serving heating system and domestic hot water.
Outside
Front
To the front of the property there is off road parking for one vehicle with access to the attached single garage, enclosed by a retaining brick wall with mature conifer tree and paved garden area.
Rear
The enclosed low maintenance rear garden offers a large paved patio garden with a large timber decked seating area, raised flower beds, timber garden store and gated side access.
Property Location
Similar Properties
Detached house For Sale Leatherhead Detached house For Sale KT22 Leatherhead new homes for sale KT22 new homes for sale Flats for sale Leatherhead Flats To Rent Leatherhead Flats for sale KT22 Flats to Rent KT22 Leatherhead estate agents KT22 estate agents



.png)
