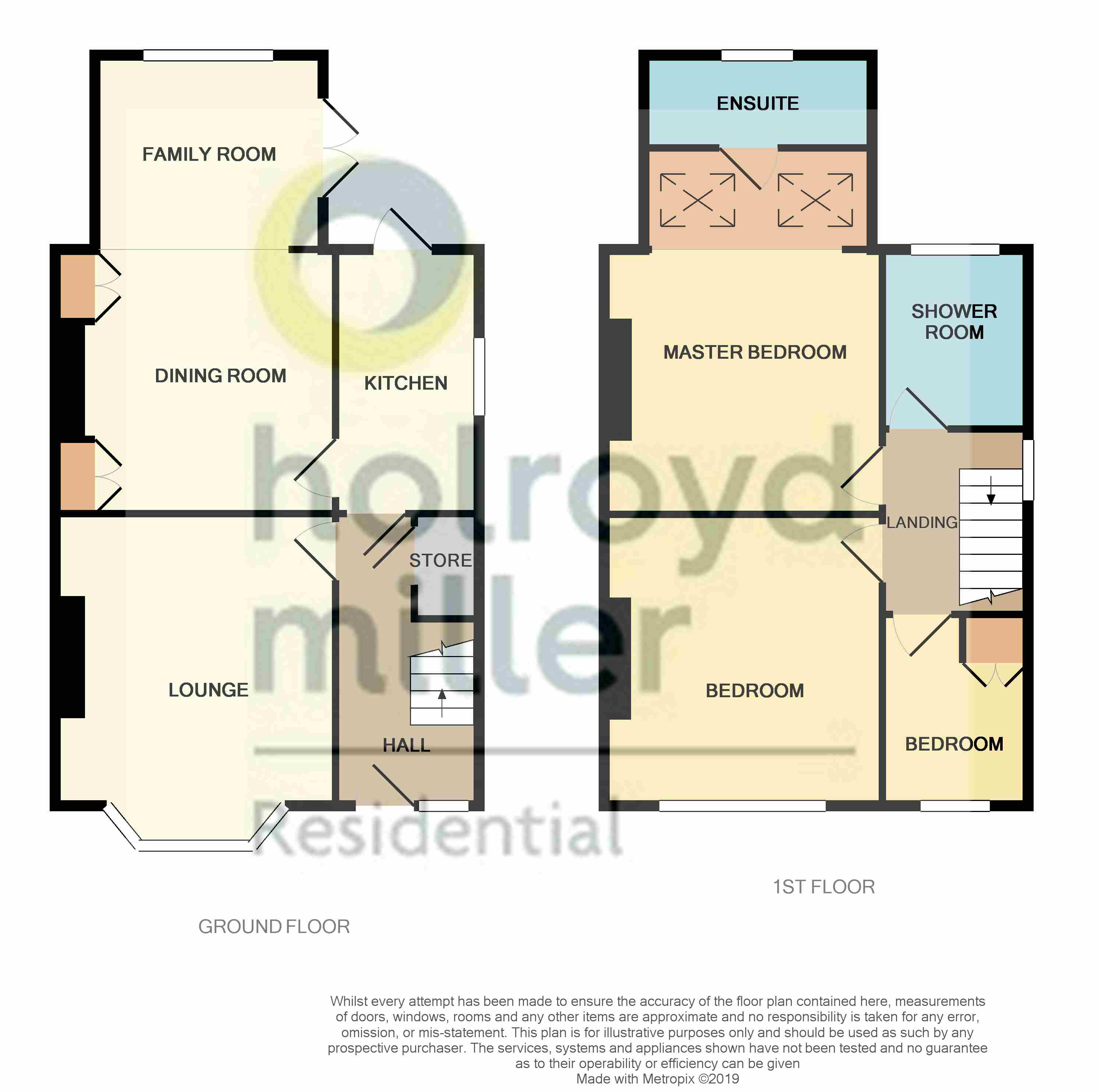3 Bedrooms Detached house for sale in Kingsway, Ossett WF5 | £ 299,950
Overview
| Price: | £ 299,950 |
|---|---|
| Contract type: | For Sale |
| Type: | Detached house |
| County: | West Yorkshire |
| Town: | Ossett |
| Postcode: | WF5 |
| Address: | Kingsway, Ossett WF5 |
| Bathrooms: | 2 |
| Bedrooms: | 3 |
Property Description
Entrance reception hallway With double glazed entrance door and window.
Open staircase With under stairs storage cupboard containing central heating boiler, polished wood floor.
Lounge 12' 5" x 13' 0" (3.80m x 3.98m) plus bay window Having feature double glazed bay window, dado rail, exposed brick chimney breast, recess shelving, central heating radiator.
Dining room 11' 7" x 12' 5" (3.55m x 3.80m) With exposed brick chimney breast, polished wood floor, two wall light points, recess storage cupboards, central heating radiator and opening to...
Family room 9' 10" x 9' 7" (3.02m x 2.93m) Having double glazed window and double glazed French doors leading onto the rear garden, central heating radiator.
Kitchen 11' 2" x 6' 2" (3.42m x 1.90m) Fitted with a matching range of hand painted grey fronted wall and base units, contrasting worktop areas, stainless steel sink unit, single drainer, tiling between the worktops and wall units, polished wood floor, double glazed window and rear entrance door, plumbing for automatic washing machine.
Stairs lead to...
First floor landing With balustrade, double glazed window.
Combined shower room Furnished with contemporary style suite with wall hung wash hand basin, low flush w/c, large walk in shower cubicle with rain dance shower head, slate tiling to the walls, double glazed window, chrome heated towel rail.
Master bedroom to rear 12' 4" x 9' 11" (3.78m x 3.03m) With recessed hanging to both recesses, opening to...
Dressing room 9' 11" x 4' 5" (3.04m x 1.36m) With two double glazed Velux roof lights making this a light and airy room with vaulted ceiling, opening to...
En suite Being half tiled with pedestal wash basin, low flush w/c, double glazed window and chrome heated towel rail, plumbing for shower if so required.
Bedroom to front 12' 5" x 13' 1" (3.80m x 3.99m) With double glazed window overlooking the front garden and Kingsway with central heating radiator.
Bedroom to front 9' 0" x 6' 3" (2.75m x 1.93m) With built in storage cupboard over the stair case, double glazed window, central heating radiator.
Outside A good sized lawned garden to the front, gates opening to the driveway provides ample off street parking, to the rear, generous lawned garden with paved patio and gravelled area, being enclosed with useful garden shed.
Property Location
Similar Properties
Detached house For Sale Ossett Detached house For Sale WF5 Ossett new homes for sale WF5 new homes for sale Flats for sale Ossett Flats To Rent Ossett Flats for sale WF5 Flats to Rent WF5 Ossett estate agents WF5 estate agents



.png)











