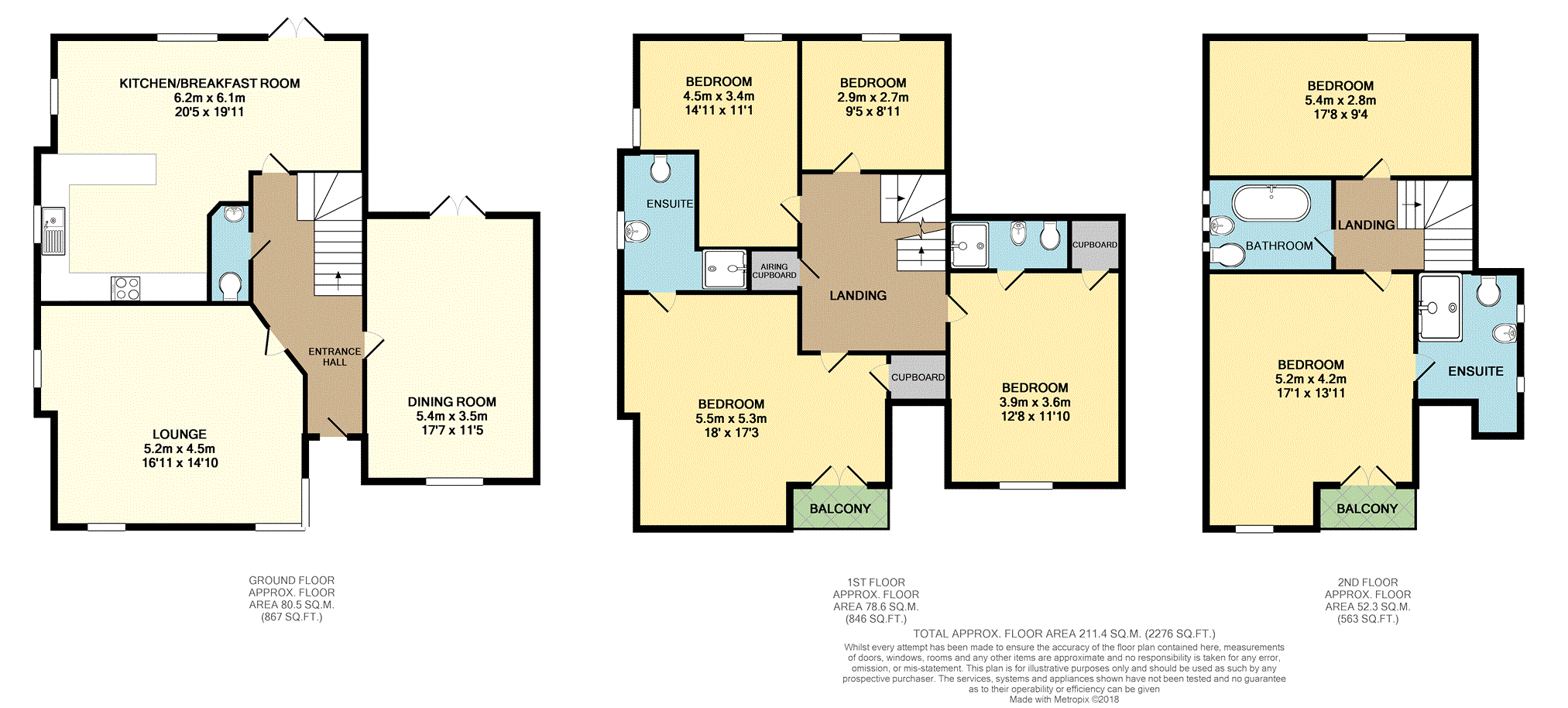6 Bedrooms Detached house for sale in Kingswear Drivea, Milton Keynes MK10 | £ 650,000
Overview
| Price: | £ 650,000 |
|---|---|
| Contract type: | For Sale |
| Type: | Detached house |
| County: | Buckinghamshire |
| Town: | Milton Keynes |
| Postcode: | MK10 |
| Address: | Kingswear Drivea, Milton Keynes MK10 |
| Bathrooms: | 4 |
| Bedrooms: | 6 |
Property Description
The Property
This is truly one of the best homes Milton Keynes has to offer with six double bedrooms, three en-suites, three generous sized reception rooms this really does have to be viewed to be appreciated. The master and bedroom two both enjoy balcony's over looking Ouzel Valley Park and the kitchen/breakfast offers a superb space for any family to enjoy with a sitting area over looking the landscaped rear garden. The lounge measuring 16'11 x 14'10 has dual aspect double glazed windows flooding the room with natural light throughout, a further dining room with French doors leading onto the rear garden and as mentioned previously a stunning kitchen/ breakfast room, the first floor four double bedrooms two benefitting from en-suite shower rooms and to the second floor a further two double bedrooms, bedroom two with en-suite and a very generous family bathroom with freestanding bath, This is truly a must view to appreciate the finish a feeling of space throughout this beautiful home.
Entrance Hall
Entrance Hall
Stairs rising to first floor, radiator, doors to:
Downstairs Cloakroom
Low level WC, pedestal wash hand basin, part tiled, radiator.
Lounge
Lounge
16'11 x 14'10
Double glazed window to front and side with fitted shutters, radiator.
Dining Room
Dining Room
17'7 x 11'5
Double glazed window to front, double glazed French doors to rear garden with fitted shutters, radiators.
Kitchen/Dining Room
19'11 x 20'5
The open plan kitchen/breakfast has a range of fitted wall and base units with solid granite worktops over, tiled splashbacks, an inset one and a half bowl stainless steel sink and drainer with a mixer tap above. Integrated appliances include a double oven, a five ring gas hob with an extractor unit over, a dishwasher, a washing machine and fridge/freezer. There are windows to the sides and rear along with a further set of glazed double doors with fitted shutters which lead out to the garden.
First Floor Landing
Stairs rising to second floor, airing cupboard, doors to master bedroom, bedroom six, five and three.
Master Bedroom
18ft x 17'3
Double glazed windows to front and side, double glazed doors to balcony over looking Ouzel Valley Park, walk in wardrobe, radiators, doors to en-suite.
En-Suite One
Double shower cubicle, a low level WC, a wash hand basin in vanity with a mixer tap over and an obscure glazed window to the side.
Bedroom Three
12'8 x 11'
Double glazed window to front, radiator, storage cupboard, door to en-suite.
En-Suite Three
Double shower cubicle, a low level WC, a wash hand basin set on a pedestal with a mixer tap over and a high level obscure glazed window to the rear.
Bedroom Five
14'11 x 11'1
Double glazed window to rear and side, radiator.
Bedroom Six
9'5 x 8'11
Double glazed window to rear, radiator.
Currently used as walk in wardrobe.
Second Floor Landing
Loft access, doors to bathroom, bedroom two and four.
Bedroom Two
17'1 x 13'11
Double glazed windows to front and side, double glazed doors to balcony over looking Ouzel Valley Park, radiators, doors to en-suite. Built in wardrobes.
En-Suite Two
Double shower cubicle, a low level WC, a wash hand basin in vanity with a mixer tap over and two Velux windows to side.
Bedroom Four
17'8 x 9'4
Two Velux windows to rear, radiator.
Bathroom
The bathroom has a freestanding bath with mixer tap and shower attachment over, a low level WC, a wash hand basin set on a pedestal with a mixer tap over and two Velux windows to side.
Rear Garden
The landscaped rear garden is laid to a circular lawn and paved patio seating area, the rear garden is enclosed by a brick wall border. To the side, there is a further paved patio area and a gated access to the front driveway.
Garage
Detached single garage with up and over doors and power and lighting with eaves storage. Driveway for two vehicles.
Property Location
Similar Properties
Detached house For Sale Milton Keynes Detached house For Sale MK10 Milton Keynes new homes for sale MK10 new homes for sale Flats for sale Milton Keynes Flats To Rent Milton Keynes Flats for sale MK10 Flats to Rent MK10 Milton Keynes estate agents MK10 estate agents



.png)











