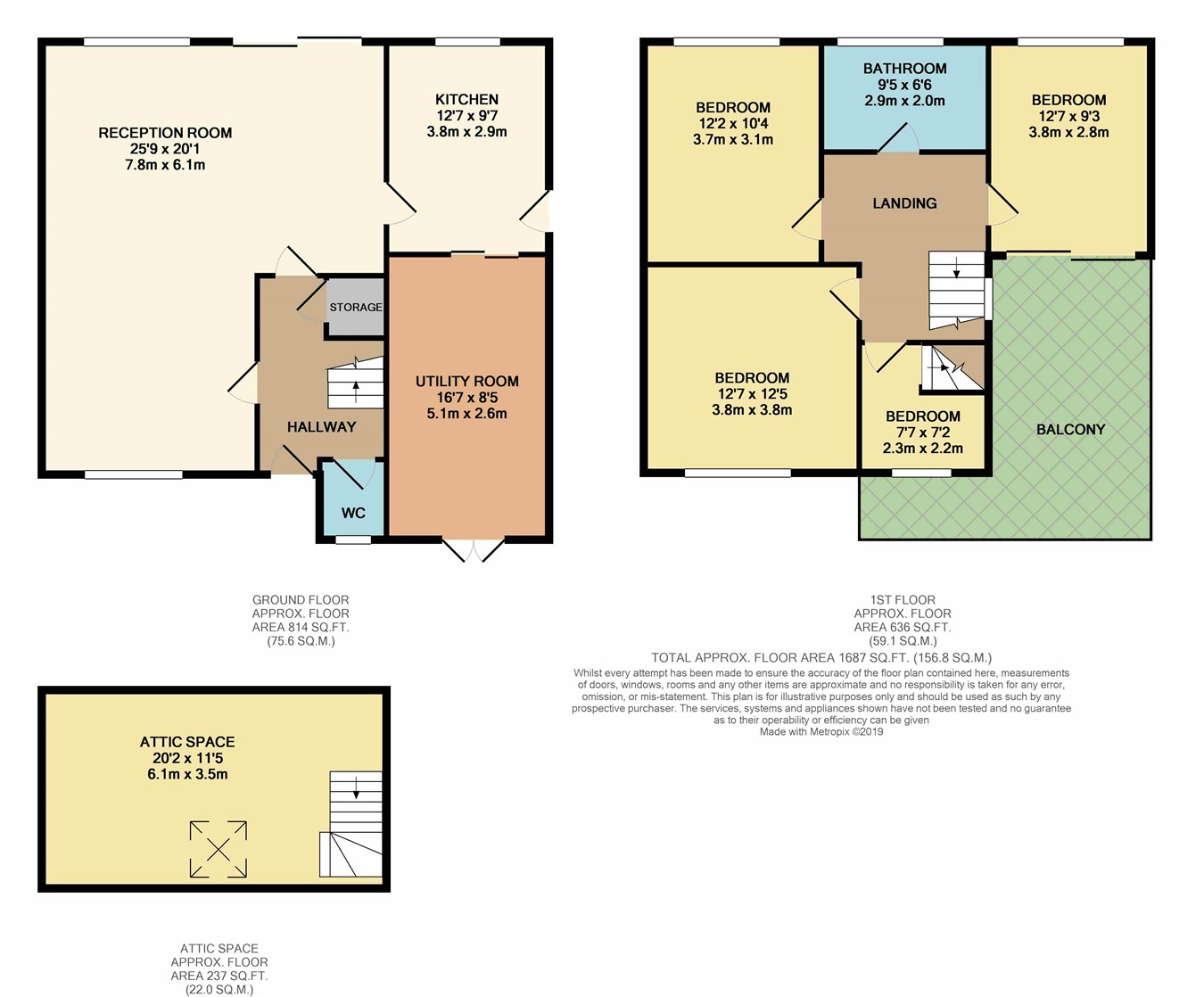4 Bedrooms Detached house for sale in Kinloch Drive, Bolton BL1 | £ 350,000
Overview
| Price: | £ 350,000 |
|---|---|
| Contract type: | For Sale |
| Type: | Detached house |
| County: | Greater Manchester |
| Town: | Bolton |
| Postcode: | BL1 |
| Address: | Kinloch Drive, Bolton BL1 |
| Bathrooms: | 0 |
| Bedrooms: | 4 |
Property Description
***perfect family home, in superb location, close to highly regarded schools*** A spacious four bedroom detached property in a sought after Heaton location, Bolton. Offered for sale with no onward chain, this home would be suitable for families, especially given the close proximity to highly regarded local schools. In brief the property comprises; entrance hall, spacious lounge and dining room, kitchen, and downstairs wc and a further second kitchen. The first floor level comprises a bright and roomy landing, two double bedrooms, a single room and family bathroom, to the second floor a spacious attic room. Externally there is off road parking, with brick paved driveway for several cars. There is an enclosed rear garden with brick paved.
Entrance hallway
Front entrance door to the hallway with stairs to first floor, under stairs storage, radiator.
Guest WC
Two piece suite comprising of wash hand basin and wc. UPVC window, tiled.
Lounge
25' 9" x 20' 1" (7.85m x 6.12m) Spacious lounge with wall mounted electric fire, uPVC windows and sliding doors to the rear. Radiators, laminate flooring.
Kitchen
12' 7" x 9' 7" (3.84m x 2.92m) Range of wall and base units with work top over, sink unit, four ring gas hob, electric oven and grill, extractor hood over, plumbed for washing machine, part tiled, radiator, uPVC window.
Utility room
16' 7" x 8' 5" (5.05m x 2.57m) Good size utility room with wall and base units, tiled flooring, uPVC double doors to the front, radiator.
Landing
UPVC window, storage cupboard.
Bedroom one
12' 7" x 12' 5" (3.84m x 3.78m) uPVC window, radiator, fitted wardrobes.
Bedroom two
12' 2" x 10' 4" (3.71m x 3.15m) uPVC window, radiator, fitted wardrobes.
Bedroom three
12' 7" x 9' 3" (3.84m x 2.82m) uPVC window, fitted wardrobes, sliding doors to the balcony.
Bedroom
7' 9" x 7' 2" (2.36m x 2.18m) uPVC window, radiator, door to the attic space.
Attic space
20' 2" x 11' 5" (6.15m x 3.48m) Good sized room with velux window, eaves storage, radiator.
Bathroom
9' 5" x 6' 5" (2.87m x 1.96m) Modern three piece suite comprising of panelled bath with shower over, concealed units with wc and wash hand basin with ample storage. UPVC window, radiator.
Gardens
Low maintenance gardens to the front and rear. To the front there is ample off road parking via block paved driveway. To the rear is block paved with fenced surround and gated access to the front of the property.
Property Location
Similar Properties
Detached house For Sale Bolton Detached house For Sale BL1 Bolton new homes for sale BL1 new homes for sale Flats for sale Bolton Flats To Rent Bolton Flats for sale BL1 Flats to Rent BL1 Bolton estate agents BL1 estate agents



.png)











