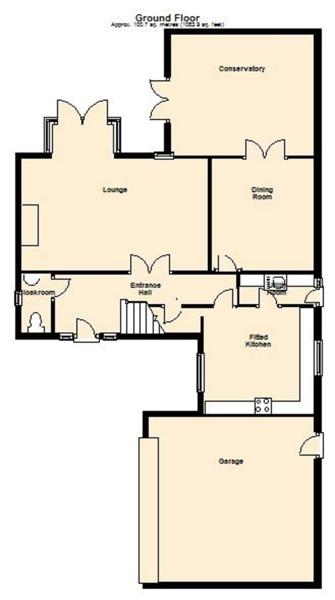4 Bedrooms Detached house for sale in Kirk Sandall, Doncaster DN3 | £ 260,000
Overview
| Price: | £ 260,000 |
|---|---|
| Contract type: | For Sale |
| Type: | Detached house |
| County: | South Yorkshire |
| Town: | Doncaster |
| Postcode: | DN3 |
| Address: | Kirk Sandall, Doncaster DN3 |
| Bathrooms: | 1 |
| Bedrooms: | 4 |
Property Description
Guide Price £260000-£270000
Purplebricks are delighted to introduce to the market this well-presented four bedroom detached family home in Kirk Sandall. The property benefits from excellent road and public transport links being only 0.3 miles from Kirk Sandall Train Station making this ideal for those looking to commute, extensive and varied local amenities and a favorable school catchment. Comprising of four bedrooms, two bathrooms, kitchen, utility room, two reception rooms, conservatory front and rear gardens, double garage and drive this larger than average family home really has to be viewed.
Entrance Hall
Entrance Hall
With a front facing double glazed door gives access to the entrance hallway. Stairs rise to the first floor landing. There is a side facing double glazed window and a understairs storage cupboard.
Downstairs Cloakroom
With a side facing double glazed window. Fitted with a low flush wc and central heating radiator
Lounge
Lounge 13' 8" x 19' 1" ( 4.17m x 5.82m )
With a rear facing double glazed window and two central heating radiators. There are a set of French doors which give access to the garden. The focal point of the room is the feature fireplace.
Dining Room
Dining Room 11' 6" x 10' 5" ( 3.51m x 3.17m )
With rear facing set of French doors which give access to the conservatory .
Conservatory
Large conservatory will heating, access to the rear garden
Kitchen
Kitchen 11' 4" x 16' 2" ( 3.45m x 4.93m )
Fitted with a range of wall and base units with coordinating work surfaces housing the sink and drainer with mixer taps. There is a front and side facing double glazed window and a door which gives access to the utillity area .
Utility Room
With plumbing for a washing machine, space for fridge freezer and sink
Master Bedroom
Bedroom One 10' 8" x 16' ( 3.25m x 4.88m )
With a rear facing double glazed window and central heating radiator. There is a tv and aerial point.
Master En-Suite
With shower, wash hand basin and toilet
Bedroom Two
Bedroom Two 10' 8" x 10' 5" ( 3.25m x 3.17m )
With a rear facing double glazed window and central heating radiator. There is tv and aerial point.
Bedroom Three
Bedroom Three 11' 4" x 9' 10" ( 3.45m x 3.00m )
With a front facing double glazed window and central heating radiator. There is tv and aerial point.
Bedroom Four
Bedroom Four 6' 10" x 10' 4" ( 2.08m x 3.15m )
With a front facing double glazed window and central heating radiator. There are fitted sliding wardrobes.
Bathroom
Family Bathroom
Has a rear facing obscure double glazed window and central heating radiator. Fitted with a pedestal wash hand basin, low level wc, bath with shower mixer tap and partial tiling to the walls.
Outside
To the front of the property is a block paved driveway which has access to the double garage.
Garage 16' 7" x 15' 11" ( 5.05m x 4.85m )
With power and light. There is a rear facing exterior door that gives access to the kitchen.
Property Location
Similar Properties
Detached house For Sale Doncaster Detached house For Sale DN3 Doncaster new homes for sale DN3 new homes for sale Flats for sale Doncaster Flats To Rent Doncaster Flats for sale DN3 Flats to Rent DN3 Doncaster estate agents DN3 estate agents



.png)











