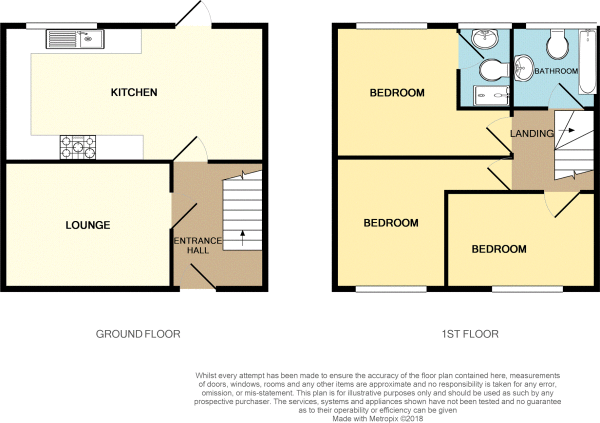3 Bedrooms Detached house for sale in Kirk Way, Myland, Colchester CO4 | £ 300,000
Overview
| Price: | £ 300,000 |
|---|---|
| Contract type: | For Sale |
| Type: | Detached house |
| County: | Essex |
| Town: | Colchester |
| Postcode: | CO4 |
| Address: | Kirk Way, Myland, Colchester CO4 |
| Bathrooms: | 2 |
| Bedrooms: | 3 |
Property Description
Situated in the popular Myland area of Colchester is this well presented, modern three bedroom detached family home. The property has great access for The Gilberd School, A12/A120 interchange, General Hospital and Colchester North Station which offers services to London Liverpool Street
Overview Situated in the popular Myland area of Colchester is this well presented, modern three bedroom detached family home. The property offers great access for The Gilberd School, A12/A120 interchange, General Hospital and Colchester North Station which has services to London Liverpool Street, Ipswich and Norwich.
Entrance hall With double glazed entrance door, stairs to the first floor, under stairs cupboard, double glazed window to the front.
Lounge 13' 6" x 10' 3" (4.11m x 3.12m) Double glazed bay window to the front, window to the side, radiator, TV point.
Kitchen/diner 21' 10" x 10' 10" narrowing to 7'4 (6.65m x 3.3m) Fitted with a range of modern units and work surfaces with cupboards and drawers under, Built in five ring gas hob witrh extractor over, eye level oven and grill, integrated dishwasher, washing machine, fridge and freezer, wall mounted cabinets, double glazed windows to the side and rear, double glazed door to the rear garden.
Cloakroom Comprising of low level WC, hand basin.
Landing Access to the loft space, airing cupboard.
Bedroom 9' 11" x 8' 6" (3.02m x 2.59m) With built in mirrored wardrobes, double glazed window to the rear.
Ensuite Comprising of shower cubicle, hand basin with mixer taps, low level WC, double glazed window to the rear.
Bedroom two 10' 6" x 9' (3.2m x 2.74m) Double glazed window to the front and side, radiator.
Bedroom three 8' 4" x 7' 5" (2.54m x 2.26m) Double glazed window to the front, radiator, wardrobe recess.
Bathroom Fitted with a three piece suite in white comprising of hand basin with mixer taps, low level WC, panelled bath with mixer taps and shower attachment, double glazed window to the rear.
Outside To the rear of the property there is an easily maintained garden being paved and enclosed by brick walling and fencing. Personal door to the garage which has been split to create a useful store room to the rear. At the front of the property there is a driveway leading to the garage with up and over storage space.
Property Location
Similar Properties
Detached house For Sale Colchester Detached house For Sale CO4 Colchester new homes for sale CO4 new homes for sale Flats for sale Colchester Flats To Rent Colchester Flats for sale CO4 Flats to Rent CO4 Colchester estate agents CO4 estate agents



.png)










