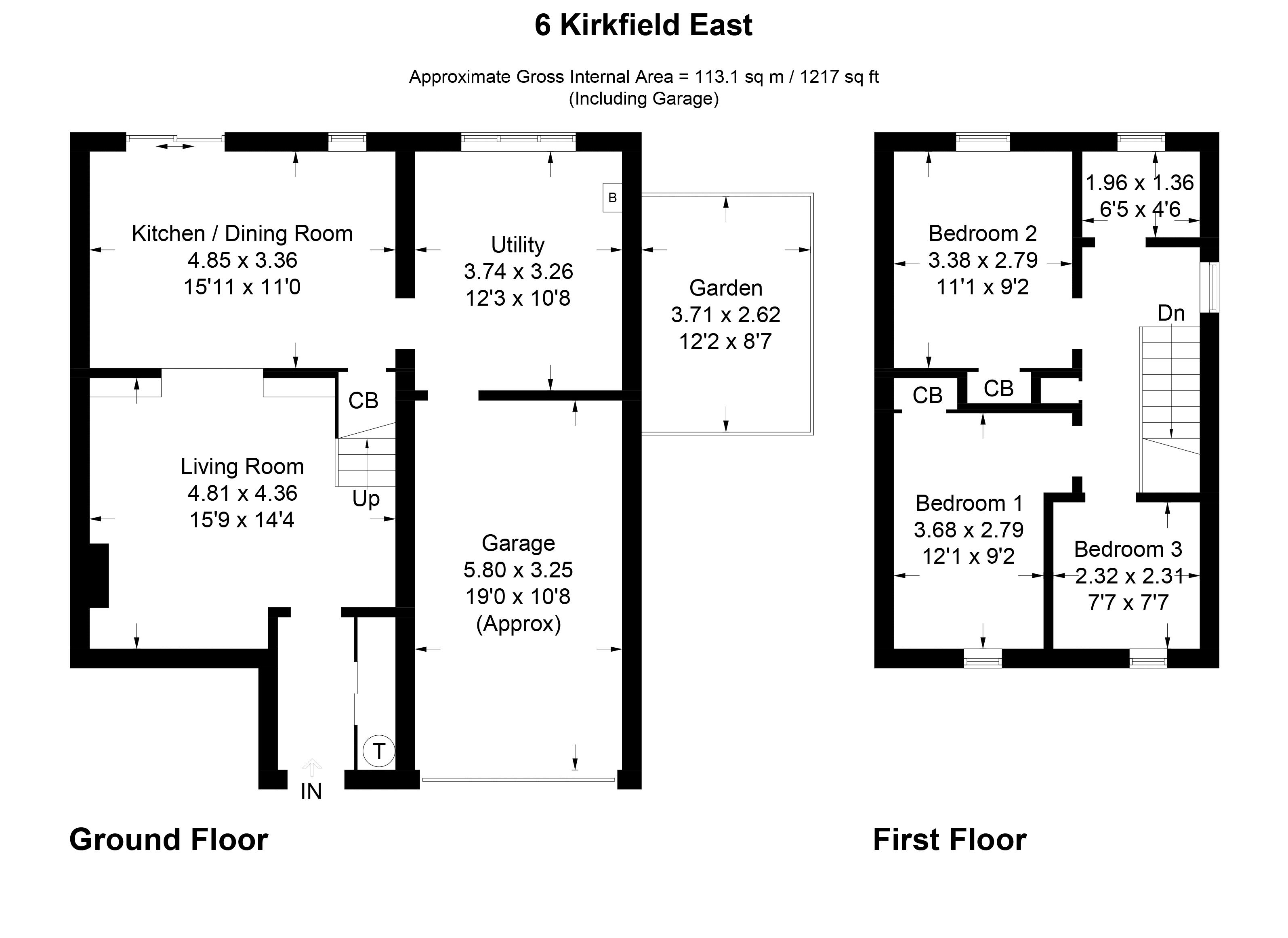3 Bedrooms Detached house for sale in Kirkfield East, Livingston Village, Livingston EH54 | £ 179,500
Overview
| Price: | £ 179,500 |
|---|---|
| Contract type: | For Sale |
| Type: | Detached house |
| County: | West Lothian |
| Town: | Livingston |
| Postcode: | EH54 |
| Address: | Kirkfield East, Livingston Village, Livingston EH54 |
| Bathrooms: | 1 |
| Bedrooms: | 3 |
Property Description
Alba Property are delighted to offer to market this Superb 3 Bed detached family home in Livingston Village! The property benefits from a driveway to the front of the property. The property comprises, lounge, dining room, large utility, single garage, WC, 2 double bedrooms, a further single bedroom and family shower room.
Entrance
The Property is entered via a part glazed white door with multi point locking system into the porch. A white wood and glass door leads to the lounge and lower floor accommodation.
Lounge (15' 9'' x 14' 4'' (4.81m x 4.36m))
A spacious well presented open plan lounge with window to the front of the property. Laminate flooring. Archway to the dining area. Radiator. Focal point fire with surround. Open plan stairs leading to the upper landing.
Kitchen/Diner (15' 11'' x 11' 0'' (4.85m x 3.36m))
The dining area has patio doors leading to the rear of the property. Laminate flooring. Radiator. Down lights.
The u-shaped kitchen has been fitted with base units and contrasting worksurface. Integrated oven, 4 ring gas hob with hood over. Inset sink with mixer tap and drainer. Space for fridge. Window to rear of property. Down lights. Laminate flooring. Door leading to utility room.
Utility Room (12' 3'' x 9' 11'' (3.74m x 3.02m))
The spacious utility room has been fitted with a range of wall and base units with contrasting worksurface. Inset sink with mixer tap and drainer. Space for washing machine, tumble drier, fridge and freezer. Window and door to rear of property. Tiled flooring. Partial tiling to the walls. Ceiling light. Door to the garage.
Upper Landing
The upper landing gives access to the three bedrooms and family shower room. Carpet, neutral decor. Built in cupboard housing the water tank. Ceiling light. Hatch to the loft space.
Shower Room (6' 5'' x 6' 1'' (1.96m x 1.86m))
The wet room comprises: Wash hand basin, WC and shower. Opaque window to the rear of the property. Wet room flooring. Radiator. Tiled walls.
Bedroom 1 (12' 1'' x 7' 7'' (3.68m x 2.32m))
The spacious bedroom has built in storage. It is neutrally decorated with a feature wall. Carpet. Ceiling light. Radiator. Window to the front of the property Ample space for free standing furniture
Bedroom 2 (11' 1'' x 9' 2'' (3.38m x 2.79m))
This spacious room has a window to the rear of the property and benefits from built in wardrobe providing hanging and shelving space. It is neutrally decorated with a feature wall. Carpet. Ceiling light. Radiator.
Bedroom 3 (7' 7'' x 7' 7'' (2.32m x 2.31m))
The third room has window to the front of the property. Carpet. Ceiling light. Ample space for free standing furniture.
Garage
The integral garage has an up and over door to the front.
Externally
The front of the property has a paved area and driveway leading to the garage, with a pathway to the front door. There is access to the side of the property giving access to the enclosed garden to the rear of the property. The rear garden is low maintenance with patio area.
Property Location
Similar Properties
Detached house For Sale Livingston Detached house For Sale EH54 Livingston new homes for sale EH54 new homes for sale Flats for sale Livingston Flats To Rent Livingston Flats for sale EH54 Flats to Rent EH54 Livingston estate agents EH54 estate agents



.png)

