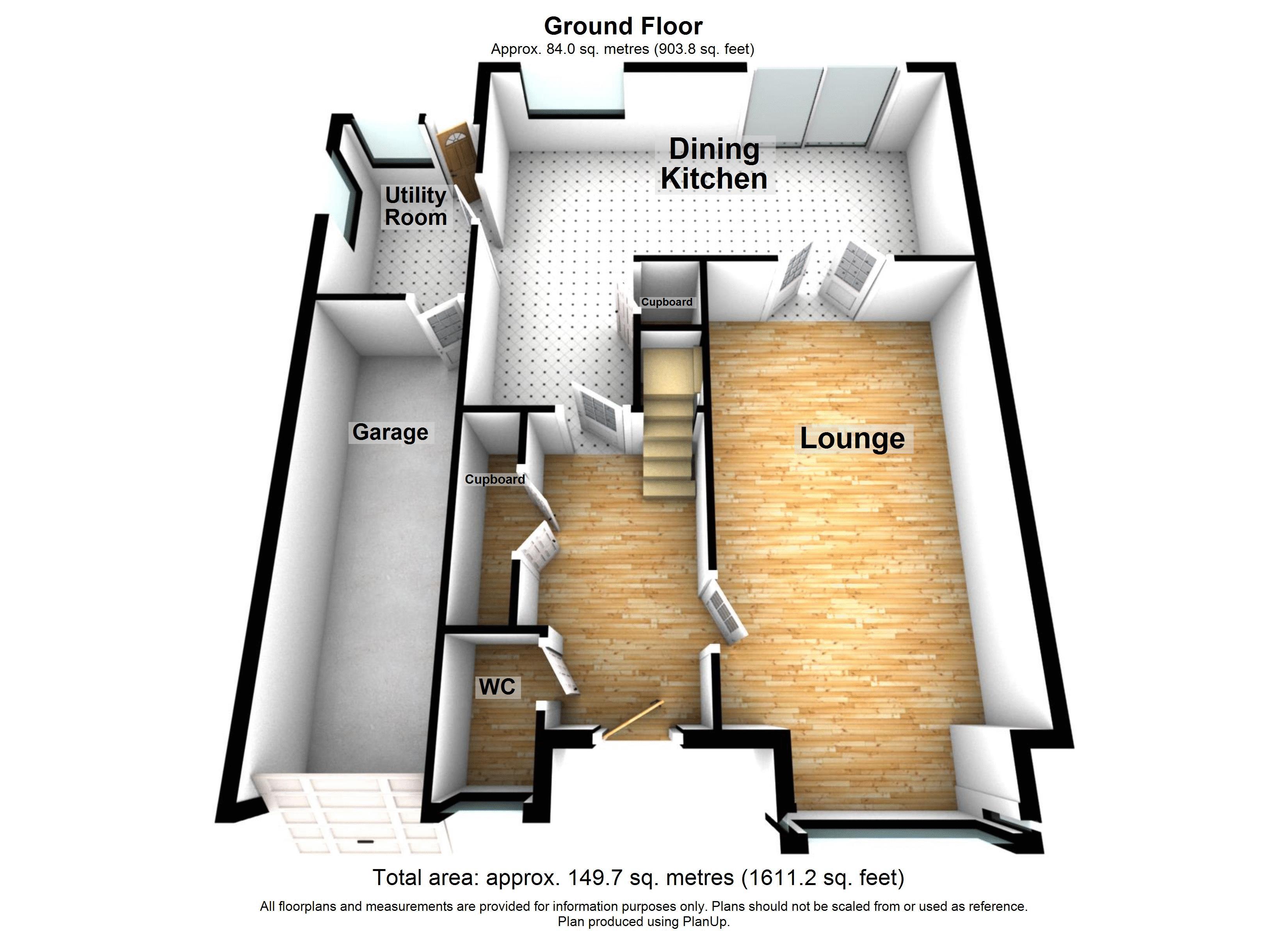4 Bedrooms Detached house for sale in Kirkham Court, Goole DN14 | £ 220,000
Overview
| Price: | £ 220,000 |
|---|---|
| Contract type: | For Sale |
| Type: | Detached house |
| County: | East Riding of Yorkshire |
| Town: | Goole |
| Postcode: | DN14 |
| Address: | Kirkham Court, Goole DN14 |
| Bathrooms: | 2 |
| Bedrooms: | 4 |
Property Description
* A substantial detached family house * Viewing Recommended * Spacious accommodation * Mature garden plot * Good decorative collection * Cul De Sac location * Good motorway access *
Entrance Hall
Oak effect laminate wood flooring, smoke alarm, useful shelved storage cupboard also with cloak hanging, central heating radiator. Stairs to first floor, door leading off.
Lounge (19' 11'' x 12' 2'' (6.07m x 3.7m))
(Maximum measurements)
Modern timber finish box style fire surround, marble effect back and raised hearth real flame coal effect gas fire. Coving to the ceiling, central heating radiator. Double timber glazed doors opening into Kitchen dining room. Window to front.
Kitchen Dinning Room (10' 7'' x 20' 8'' (3.23m x 6.3m))
Fully fitted modern kitchen with a variety of wall and base units finished in cottage style timber trim, block effect food preparation surfaces and splash back tiling, single bowl stainless steel sink, laminate wood flooring. Useful walk in shelved larder cupboard, UPVC double glazed patio doors open out into rear. Door leads into entrance hallway. Window to rear.
Ground Floor W.C (5' 7'' x 3' 7'' (1.69m x 1.1m))
Re fitted ground floor WC benefits from laminate wood flooring, contemporary white suite comprising vanity wash hand basin set in double high gloss unit, mixer tap and splash back tiling, dual low level flush w.C, stainless steel ladder style towel radiator. Window to front.
Utility Room (7' 5'' x 6' 8'' (2.27m x 2.02m))
With wall and base units finished in oak effect, marble effect food preparation surfaces, space and plumbing for automatic washing machine. Tiled flooring, timber entrance door leads into rear garden and another door leads into integral garage. Windows to side and rear. 2.27 x 2.02
Master Bedroom (13' 0'' x 10' 5'' (3.95m x 3.18m))
(Maximum measurements)
A range of fitted bedroom furniture to include wardrobes with hanging rail and storage shelving, overhead storage cupboards, central heating radiator. Window to rear.
En Suite (7' 1'' x 4' 11'' (2.15m x 1.5m))
Tiled wall to dado rail height fitted with white suite comprising pedestal wash hand basin with mixer tap, dual low level flush wc, independent step in tiled shower cubicle with mains fed shower, stainless steel ladder style towel radiator, coving to the ceiling.
Bedroom 2 (13' 5'' x 10' 1'' (4.08m x 3.08m))
Laminate wood flooring, coving to the ceiling, fitted storage cupboard, central heating radiator. Window to front.
Bedroom 3 (10' 3'' x 10' 11'' (3.12m x 3.34m))
(Maximum measurements) Fitted double slide robes wardrobe, central heating radiator, coving to the ceiling. Window to rear.
Bedroom 4 (10' 4'' x 9' 7'' (3.16m x 2.92m))
(Maximum measurements)
Central heating radiator. Window to rear.
Family Bathroom (7' 2'' x 6' 4'' (2.18m x 1.94m))
Ceramic tiled walls to dado rail height, stainless steel ladder style towel radiator. Good quality white suite with antique effect fitments low level flush wc, pedestal wash hand basin and panelled bath with mixer tap and telephone style shower attachments.
Externally
To the front is an open plan lawned garden with key block edging and key block walkway to front door, concrete drive way with key block edging providing multi vehicle off street parking leading to front door with stone porch. Driveway leads to garage. To the Rear is a Fully enclosed mature lawned garden with outside power supply, good quality timber perimeter fencing incorporating concrete posts and gravel boards. Well stocked boarders and paved patio area to the rear with integral seating area. To the side is a timber pedestrian access gate, stripped paved walkway to the rear. Outside cold water supply and outside light.
Property Location
Similar Properties
Detached house For Sale Goole Detached house For Sale DN14 Goole new homes for sale DN14 new homes for sale Flats for sale Goole Flats To Rent Goole Flats for sale DN14 Flats to Rent DN14 Goole estate agents DN14 estate agents



.png)











