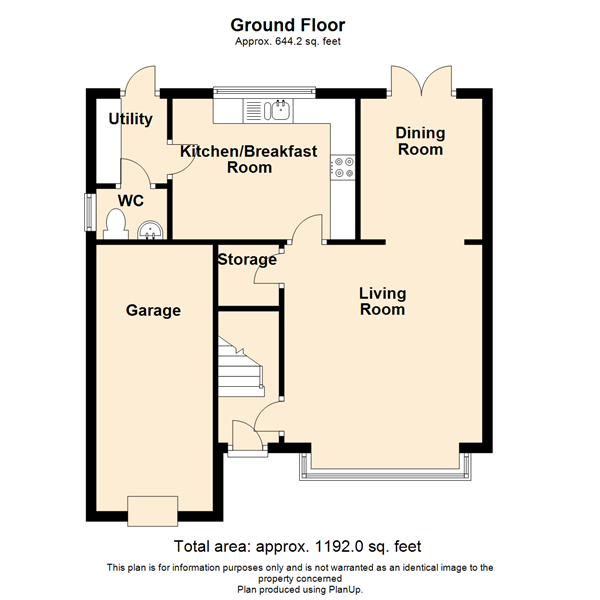4 Bedrooms Detached house for sale in Kirkstone Avenue, Heanor DE75 | £ 240,000
Overview
| Price: | £ 240,000 |
|---|---|
| Contract type: | For Sale |
| Type: | Detached house |
| County: | Derbyshire |
| Town: | Heanor |
| Postcode: | DE75 |
| Address: | Kirkstone Avenue, Heanor DE75 |
| Bathrooms: | 0 |
| Bedrooms: | 4 |
Property Description
• 4 bedrooms
• garage
• double glazing
• dining room
• kitchen / breakfast room
• utility room
• guest W/C
• en-suite
Spacious and well presented.
A detached four bedroom family home in a popular residential position. The accommodation comprises of an entrance hall, lounge, dining room, kitchen/breakfast room, utility and cloakroom/WC. To the first floor there are four bedrooms, an en-suite shower room and a family bathroom. Outside there is a front garden and driveway leading to a garage. There is also an enclosed rear garden.
From our office in Heanor head out towards Langley Mill on Market Street then turn right onto Hands Road. Turn right onto Lacey Fields Road, then left onto Brookfield Way. At the first mini roundabout turn left on to Kirkstone Avenue and the property can be found on the left hand side.
Entrance Hall Entrance through a wood framed door to the front elevation, wood effect flooring, central heating radiator and stairs to the first floor.
Living Room 13'4" x 13'4" (4.06m x 4.06m). With wood effect flooring, gas fire with marble surround, TV point, under stairs storage, uPVC double glazed bay window to the front elevation and opening to;
Dining Room 9' x 8' (2.74m x 2.44m). Wood effect flooring, central heating radiator and uPVC double glazed French doors to the rear elevation leading to the rear garden.
Kitchen / Breakfast 12' x 9'2" (3.66m x 2.8m). Fitted with a range of matching wall and base units, work surfaces, ceramic sink and drainer, integrated electric oven, gas hob with extractor hood over. Central heating radiator, plumbing for dishwasher, space for fridge freezer, tiled splash backs and a uPVC double glazed window to the rear elevation.
Utility Room 5'6" x 4'8" (1.68m x 1.42m). Fitted wall units and work surface, space and plumbing for washing machine and dryer and a uPVC double glazed door to the rear elevation,
W/C With wood effect flooring, central heating radiator, low level WC, wash hand basin and a uPVC double glazed window to the side elevation.
First Floor
Landing With carpet flooring, loft access and power point.
Bedroom One 13'3" x 11'5" (4.04m x 3.48m). Fitted carpet, over stairs storage, central heating radiator and door to;
En-suite With tiled flooring and splashbacks, corner shower unit, low level WC, wash hand basin and a uPVC double glazed window to the front elevation.
Bedroom Two 12'1" x 10' (3.68m x 3.05m). Fitted carpet, central heating radiator and a uPVC double glazed window to the rear elevation.
Bedroom Three 14'2" x 12'1" (4.32m x 3.68m). With carpet flooring, central heating radiator and UPVC double glazed windows to the front and side elevation.
Bedroom Four 8'7" x 8'6" (2.62m x 2.6m). Carpet flooring, central heating radiator and a uPVC double glazed window to the rear elevation.
Family Bathroom Tiled flooring and splashbacks, low level WC, wash hand basin, panelled bath with shower over and a glass shower screen and a uPVC double glazed window to the rear elevation.
Outside Front - Front garden laid to lawn with a driveway providing off street parking for multiple vehicles, garage with up and over door providing power and lighting.
Side access to rear, mainly laid to lawn with a patio and decking area with field views to the rear.
Property Location
Similar Properties
Detached house For Sale Heanor Detached house For Sale DE75 Heanor new homes for sale DE75 new homes for sale Flats for sale Heanor Flats To Rent Heanor Flats for sale DE75 Flats to Rent DE75 Heanor estate agents DE75 estate agents



.png)




