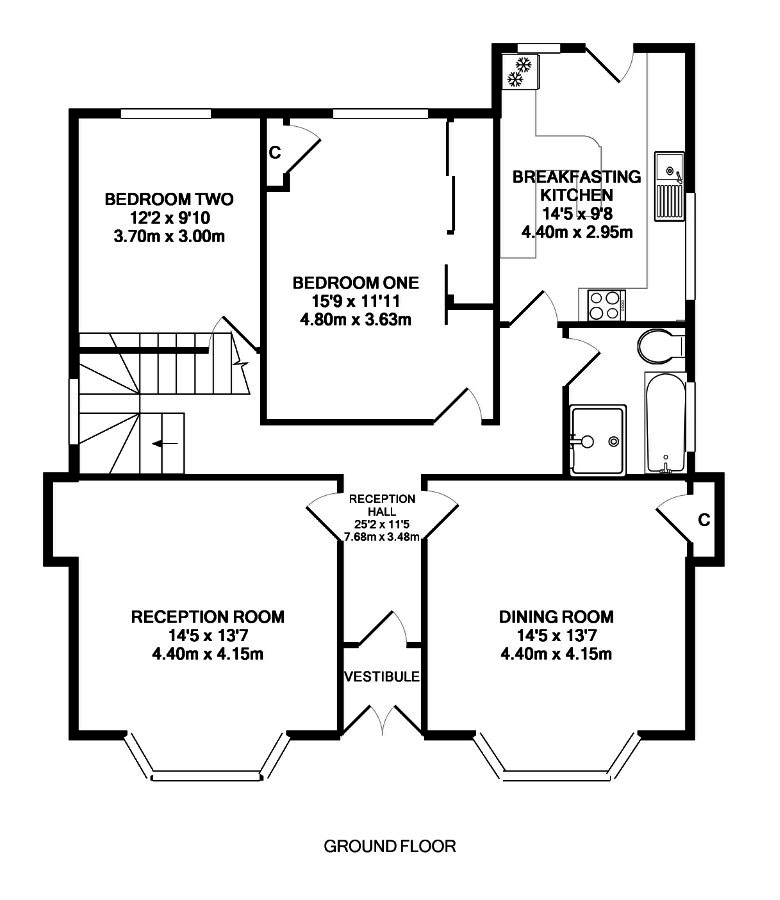3 Bedrooms Detached house for sale in Kirkton Avenue, Bathgate EH48 | £ 339,000
Overview
| Price: | £ 339,000 |
|---|---|
| Contract type: | For Sale |
| Type: | Detached house |
| County: | West Lothian |
| Town: | Bathgate |
| Postcode: | EH48 |
| Address: | Kirkton Avenue, Bathgate EH48 |
| Bathrooms: | 1 |
| Bedrooms: | 3 |
Property Description
The property comprises:
Reception hall, reception room, lounge, breakfasting kitchens, two bedrooms and four piece family bathroom, third bedroom / family Room on the upper level, expansive mature gardens, outhouse and driveway.
Entrance vestibule is accessed via double doors and leads through a cut crystal door to the reception hall.
Looking over the south aspect, this spacious and inviting reception room is full of original character, boasting an impressive bay window, original feature fireplace, recessed storage, high ceilings, tasteful décor and carpet flooring. This fabulous light filled room is the true heart of this wonderful family home.
Dining room/ second reception room could easily accommodate lounge and dining furniture due to the space within, this room also boasts carpet flooring, storage cupboard and feature bay window looking over the southerly aspect.
Located at the rear of the property, the breakfasting kitchen has been well designed and thoughtfully chosen to compliment this period property perfectly, offering an excellent selection of base and wall mounted units with contrasting worktops with tiled splash back and crisp laminate flooring. Integrated appliances include the hob, oven, dishwasher and washing machine, the fridge freezer is also included in the sale.
The largest of the double bedrooms on the ground floor benefits from triple fitted wardrobes, carpet flooring, neutral decor and additional storage cupboard.
Second bedroom on the ground floor is double in size with carpet flooring and soft neutral tones.
The sleek and stylish four piece family bathroom comprises of: A glazed shower enclosure with high powered mains fed shower, bath, w, c, vanity units, wash hand basin, Karndean flooring, and modern ceramic to half height.
Moving on to the upper level, this fantastic double bedroom is currently being utilised as a family room, boasting dual aspect windows, there are impressive views over the extensive rear garden and also to the south aspect where there are breath taking views over Bathgate and the open countryside and beyond. Large storage cupboard and eaves storage are provided.
External
With an expansive garden filled with an array of mature trees, colourful planting, apple and pear trees, shrubs, raised decked terrace and extensive lawn, this vast outside space is certain to impress the keenest of gardeners. In addition there is a traditionally brick built outhouse with attached greenhouse and custom built shed.
There is a monoblock driveway to the front which can accommodate several cars.
Extras
All carpets, curtains, blinds and light fittings are included in the sale.
Vestibule 4' 6" x 4' 4" (1.39m x 1.33m)
hall 18' 8" x 3' 11" (5.69m x 1.2m)
lounge 14' 5" x 13' 7" (4.4m x 4.15m)
dining room 14' 5" x 13' 7" (4.4m x 4.15m)
breakfasting kitchen 14' 5" x 9' 8" (4.4m x 2.95m)
bedroom one 15' 8" x 11' 10" (4.8m x 3.63m)
bedroom two 12' 1" x 9' 10" (3.7m x 3m)
bedroom three / family room 20' 11" x 19' 0" (6.39m x 5.81m)
bathroom 7' 9" x 6' 2" (2.38m x 1.9m)
Property Location
Similar Properties
Detached house For Sale Bathgate Detached house For Sale EH48 Bathgate new homes for sale EH48 new homes for sale Flats for sale Bathgate Flats To Rent Bathgate Flats for sale EH48 Flats to Rent EH48 Bathgate estate agents EH48 estate agents



.png)










