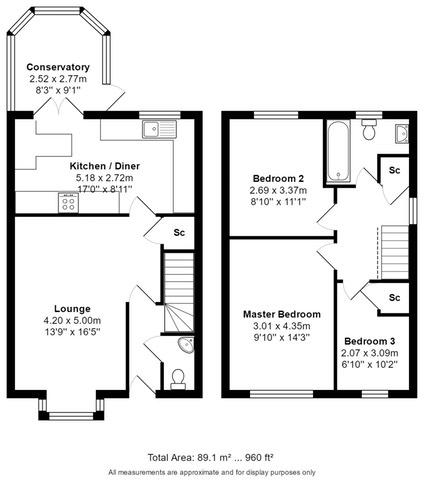3 Bedrooms Detached house for sale in Kirkwood Drive, Lindley, Huddersfield HD3 | £ 235,000
Overview
| Price: | £ 235,000 |
|---|---|
| Contract type: | For Sale |
| Type: | Detached house |
| County: | West Yorkshire |
| Town: | Huddersfield |
| Postcode: | HD3 |
| Address: | Kirkwood Drive, Lindley, Huddersfield HD3 |
| Bathrooms: | 1 |
| Bedrooms: | 3 |
Property Description
This three bedroom detached family home occupies a generous corner plot and is located within this sought after Kirkwood estate which is close to Lindley village centre amenities. The property itself has been totally refurbished and modernised, includes a gas fired central heating boiler with new thermostatic controlled radiators, alarm system and uPVC double glazed windows, soffits and fascias. Briefly comprising of a ground floor entrance hall, cloakroom/wc, spacious lounge and good sized dining kitchen with double doors onto the conservatory. To the first floor are three good sized bedrooms plus bathroom. Outside there are lawned gardens to three sides of the home being a generous corner plot together with driveway parking for up to four vehicles and detached single garage. Lindley is a popular village location with a range of shops, bars restaurants and amenities. The house falls in the catchment area for both highly regarded Lindley J & I School and Salendine Nook High School, together with the ease of access to the M62 motorway network.
Entrance Hall
With double radiator and stairs off to the first floor level including handrail.
Cloakroom/WC
Furnished with a two piece suite comprising of low flush WC and wash hand basin. There is also a uPVC double glazed side window and a double radiator.
Lounge
16' 4" plus bay window x 13' 10" maximum (4.98m x 4.22m) reducing to 10' 4" (3.15m) minimum, approx.
The spacious lounge features a large uPVC double glazed bay window which enjoys a pleasant front aspect. The room includes two double radiators and a modern gas fire. The room also includes a large understairs store cupboard.
Dining Kitchen
17' x 8' 10" (5.18m x 2.69m) approx.
The large dining kitchen features uPVC double glazed doors opening onto the conservatory and leading to rear gardens and patio. There are a range of modern white high gloss units fitted at both the base and wall level, with work tops and splash back tiling. There is also a stainless steel sink and drainer with mixer tap, Bosch induction hob, John Lewis double oven, built in dishwasher, washing machine and tumble dryer. Double radiator, additional uPVC double glazed rear window, and wall cupboard housing a recently installed Remeha Avanta gas fired condensing boiler.
Consevatory
8'3" x 9'1" (2.52m x 2.77m) approx
UPVC and brick constructed with ceiling fan, light, power points, double radiator and door leading to patio and rear garden.
First Floor
First Floor Landing
With uPVC double glazed side window and built-in airing cupboard housing the hot water cylinder and loft access hatch.
Bedroom 1
14' 2" x 9' 9" (4.32m x 2.97m) approx.
A large double bedroom with uPVC double glazed front window enjoying a pleasant aspect. Double radiator.
Bedroom 2
11' 3" x 10' 1"maximum, (3.43m x 3.07m) reducing to 8' 10" minimum, (2.69m) approx.
A second good size double bedroom with uPVC double glazed rear window overlooking the gardens, and double radiator.
Bedroom 3
10' 3" x 7' (3.12m x 2.13m) maximum, overall, approx.
A good size single bedroom with double radiator, uPVC double glazed front window and useful bulk head storage cupboard/wardrobe.
Bathroom
7' 9" x 6' 2" (2.36m x 1.88m) approx.
Part tiled and fitted with a three piece white suite briefly comprising of a low flush WC, pedestal wash hand basin and P shaped bath with overhead rain shower and hand held shower. The bath area is panelled with modern shower panels. Matt grey towel radiator, uPVC double glazed rear window and large mirror cabinet
Exterior
Corner Plot Gardens
The property occupies a generous corner lawned garden plot with good size garden areas to the front, side and rear with a large paved patio. The garden plot includes a number of mature trees, hedges and plants, providing a good degree of privacy and shelter.
Driveway & Detached Single Garage
A driveway provides off road parking to the rear of the plot with access to a detached single garage including up and over door.
Property Location
Similar Properties
Detached house For Sale Huddersfield Detached house For Sale HD3 Huddersfield new homes for sale HD3 new homes for sale Flats for sale Huddersfield Flats To Rent Huddersfield Flats for sale HD3 Flats to Rent HD3 Huddersfield estate agents HD3 estate agents



.png)











