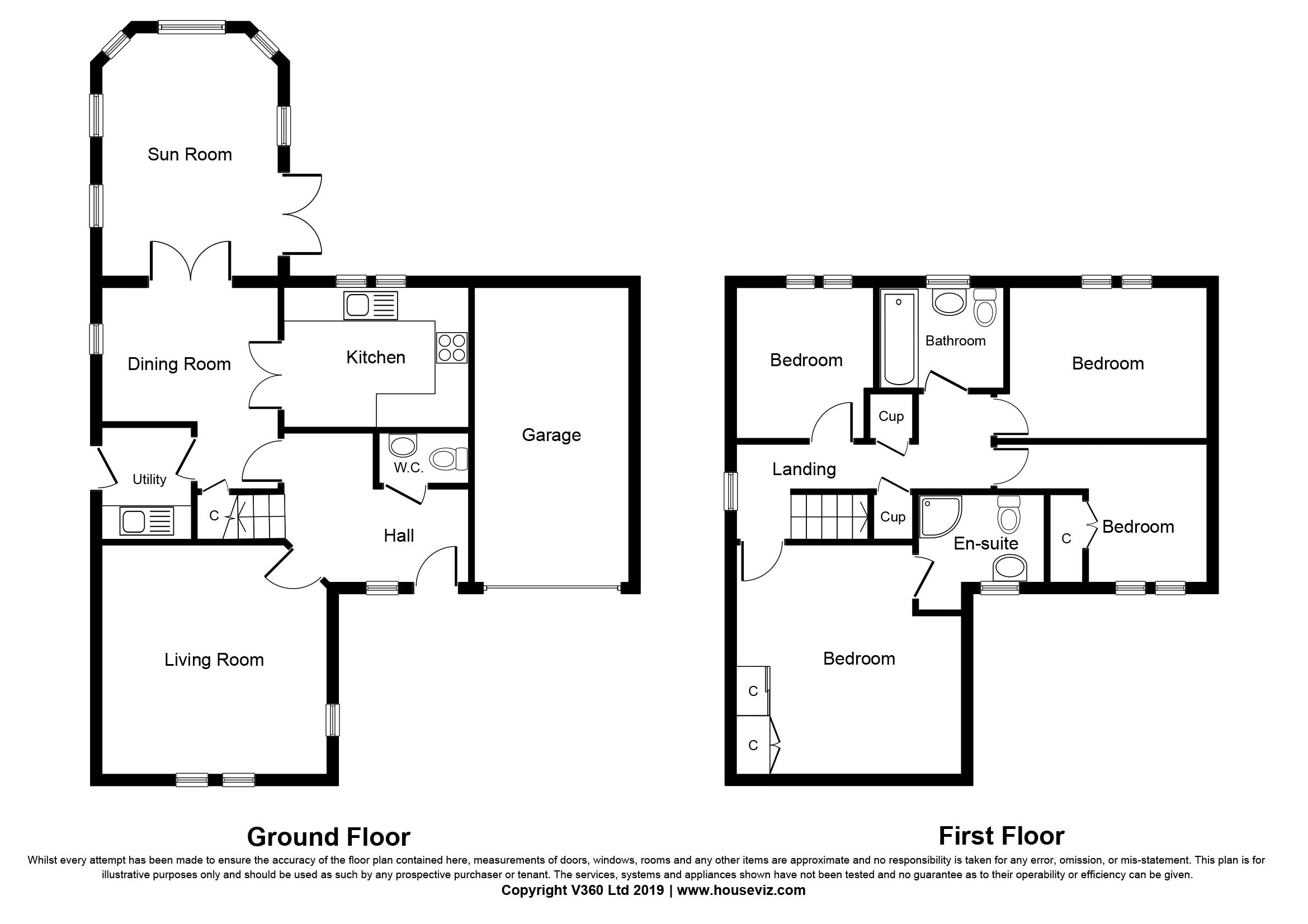4 Bedrooms Detached house for sale in Kittlegairy Way, Peebles EH45 | £ 305,000
Overview
| Price: | £ 305,000 |
|---|---|
| Contract type: | For Sale |
| Type: | Detached house |
| County: | Scottish Borders |
| Town: | Peebles |
| Postcode: | EH45 |
| Address: | Kittlegairy Way, Peebles EH45 |
| Bathrooms: | 3 |
| Bedrooms: | 4 |
Property Description
Beautifully presented, 4 double bed detached villa with a super layout on the ground floor offering flexible, well proportioned accommodation designed for modern family living and entertaining. Situated in a popular residential area on the southern side of Peebles the accommodation comprises: Entrance Hall; Cloakroom w.C.; Lounge; Dining Room; Kitchen; Sun Lounge; Utility Room; Master Bedroom with En-suite; 3 further double Bedrooms; Bathroom; Garage and Garden.
With some lovely upgrades on this level, the ground floor has a super flow for modern family living with beautifully tiled flooring running through from the entrance hall to the rear living space. The lounge is positioned to the front offering a cosy separate public room. With double French doors from the kitchen to the dining room, and also through to the sun lounge, the south facing accommodation to the rear offers sociable living space with access to the garden from the sun lounge. The kitchen is well finished with cream wall and base units and integrated appliances and looks onto the rear garden. The sun lounge is a super space and with patio doors to the garden this really is a super family area. The accommodation is completed on this level by the stylish cloakroom positioned off the main hallway and by the utility room which has access to the side.
On the upper level there are four double Bedrooms and the Bathroom. The Master Bedroom is situated to the front and has fitted wardrobes and an En-suite with a shower enclosure with mains shower, pedestal wash hand basins and w.C. The further three Bedrooms are situated two to the rear, which enjoy an outlook to the hills, and one to the front which has a fitted wardrobe. The family Bathroom has a three piece white suite consisting of bath, pedestal wash hand basin and w.C. The bright upper landing also has a lovely outlook to the side and gives access to the loft and two storage cupboards.
The driveway to the front leads to the integral garage which is currently formed into two spaces and has power and light. There is access to the south facing rear garden from both sides, with the garden having a great deck area and area of lawn offering lots of space for socialising and enjoying the sun throughout the day.
Property Location
Similar Properties
Detached house For Sale Peebles Detached house For Sale EH45 Peebles new homes for sale EH45 new homes for sale Flats for sale Peebles Flats To Rent Peebles Flats for sale EH45 Flats to Rent EH45 Peebles estate agents EH45 estate agents



.png)




