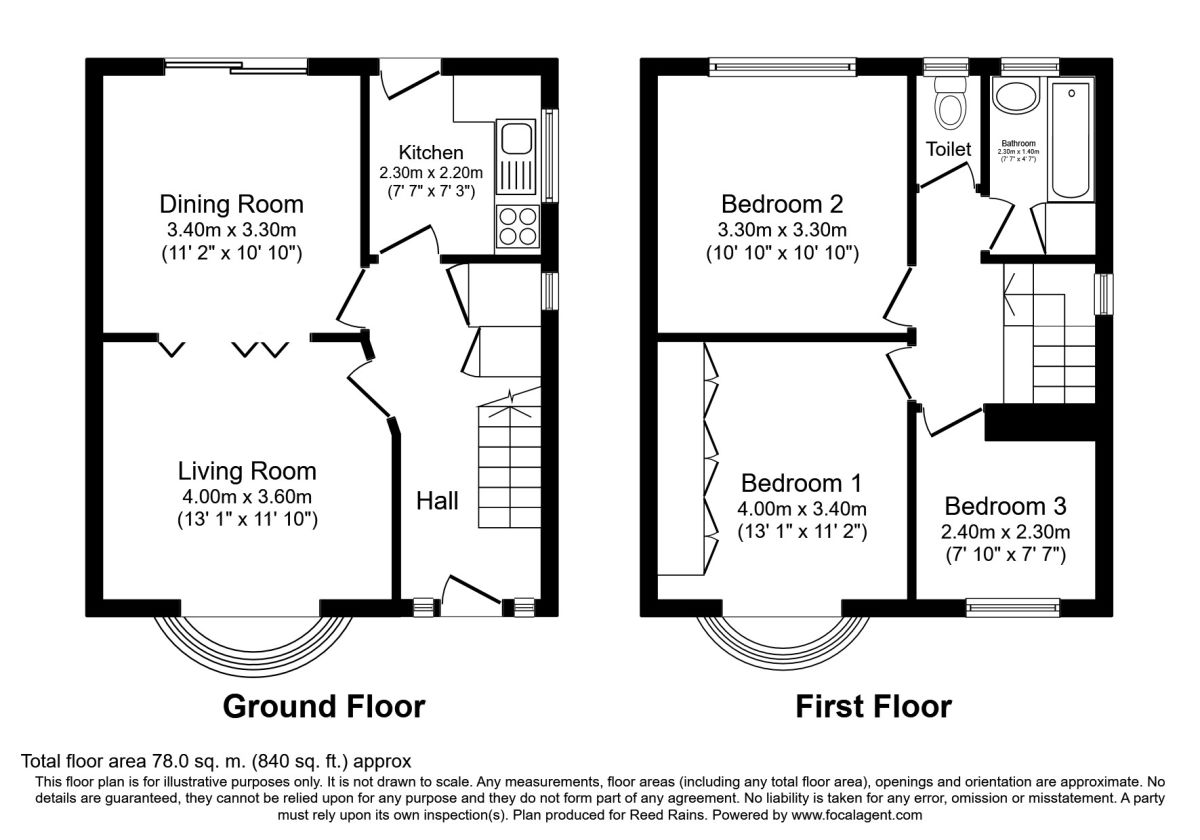3 Bedrooms Detached house for sale in Knightsway, Leeds LS15 | £ 220,000
Overview
| Price: | £ 220,000 |
|---|---|
| Contract type: | For Sale |
| Type: | Detached house |
| County: | West Yorkshire |
| Town: | Leeds |
| Postcode: | LS15 |
| Address: | Knightsway, Leeds LS15 |
| Bathrooms: | 1 |
| Bedrooms: | 3 |
Property Description
A fantastic three bedroom detached property that will make a perfect home for any growing family. This property has a and mature garden, spacious living accommodation and is situated in a popular area of Crossgates, within close proximity to local shops, restaurants and Crossgates Train Station. Benefiting from a gas central heating system, extensive double glazing and briefly comprises: Entrance hall, living room, kitchen, dining room, three bedrooms and bathroom. The exterior has gardens to the front and rear a side driveway and detached garage. Benefitting from sun in the rear garden day and night which is great for evening entertaining. Awaiting EPC.
Entrance Hall
A spacious hallway with a delightful arched doorway, under stairs cupboard, coving and a radiator.
Living Room (3.63m x 4.19m)
A bay window to the front elevation floods this room with natural light. Double doors that open through to the dining room, coving and a radiator.
Dining Room (3.35m x 3.63m)
Patio doors to the rear elevation looking out over the delightful rear garden. Coving and a radiator.
Kitchen (2.06m x 2.31m)
Windows to the rear and side elevation and a door to the rear that leads you out to the rear garden. A range of base and wall units with a stainless steel sink and drainer, space and plumbing for a washing machine, a pantry style cupboard and a radiator.
First Floor Landing
Window to the side elevation and loft access. Giving access to the three bedrooms w/c and bathroom.
Bedroom 1 (3.02m x 3.38m)
Bay window to the front elevation. A wide range of built in wardrobes, radiator.
Bedroom 2 (3.48m x 3.38m)
Window to the rear elevation and a radiator.
Bedroom 3 (2.46m x 2.36m)
Window to the front elevation and a radiator.
WC
Window to the rear elevation. 1/2 tiled walls and w/c.
Bathroom (2.34m x 1.42m)
Window to the rear elevation. Panelled bath with an over hanging shower unit, pedestal wash basin, large cupboard and a radiator.
Exterior
The front of the property has a hedged frontage with a garden laid to lawn. There is a block paved side driveway leading to the detached garage and rear garden. The rear garden has a fenced perimeter with a beautifully landscaped garden with planted borders and a garden laid to lawn, a flagged patio a shed and greenhouse.
Important note to purchasers:
We endeavour to make our sales particulars accurate and reliable, however, they do not constitute or form part of an offer or any contract and none is to be relied upon as statements of representation or fact. Any services, systems and appliances listed in this specification have not been tested by us and no guarantee as to their operating ability or efficiency is given. All measurements have been taken as a guide to prospective buyers only, and are not precise. Please be advised that some of the particulars may be awaiting vendor approval. If you require clarification or further information on any points, please contact us, especially if you are traveling some distance to view. Fixtures and fittings other than those mentioned are to be agreed with the seller.
/8
Property Location
Similar Properties
Detached house For Sale Leeds Detached house For Sale LS15 Leeds new homes for sale LS15 new homes for sale Flats for sale Leeds Flats To Rent Leeds Flats for sale LS15 Flats to Rent LS15 Leeds estate agents LS15 estate agents



.png)











