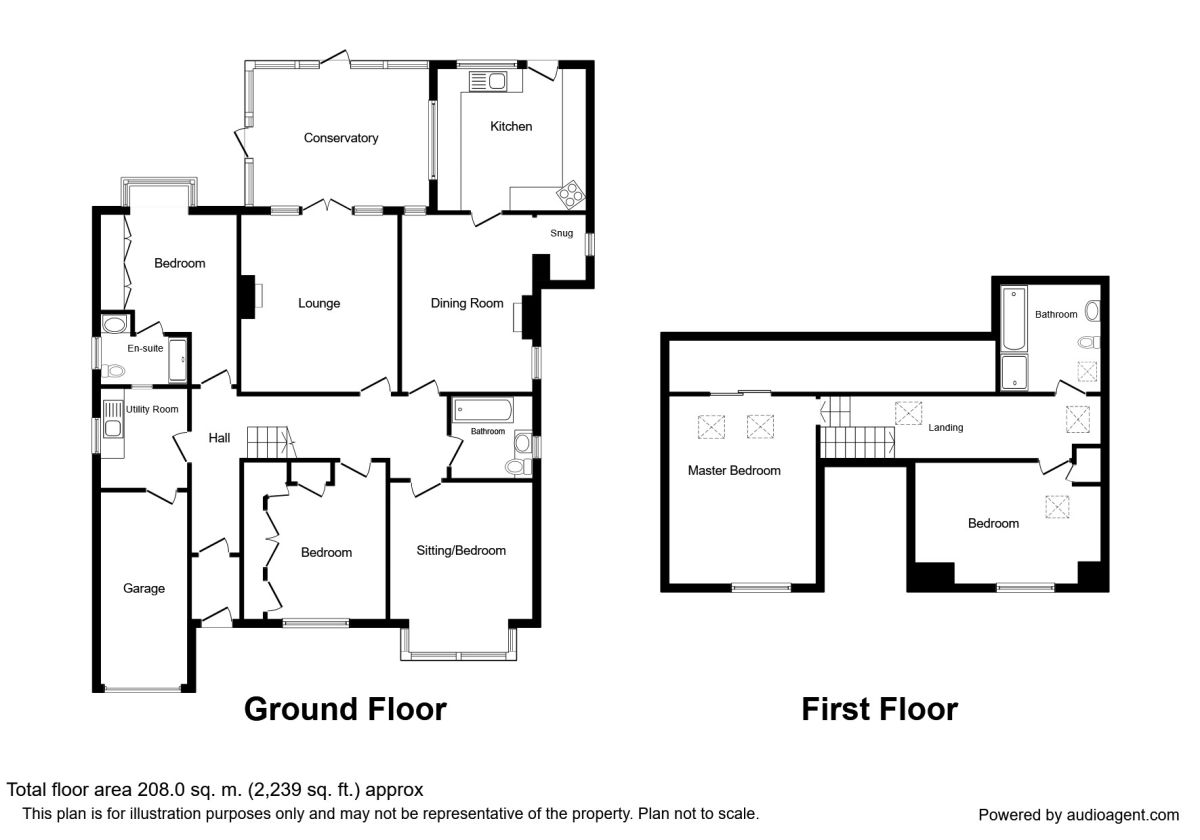4 Bedrooms Detached house for sale in Knot Lane, Walton-Le-Dale, Preston PR5 | £ 365,000
Overview
| Price: | £ 365,000 |
|---|---|
| Contract type: | For Sale |
| Type: | Detached house |
| County: | Lancashire |
| Town: | Preston |
| Postcode: | PR5 |
| Address: | Knot Lane, Walton-Le-Dale, Preston PR5 |
| Bathrooms: | 3 |
| Bedrooms: | 4 |
Property Description
This unique property is brimming with fantastic and flexible family living accommodation including three generous reception rooms. Situated on the sought after Knot Lane the location is second to none, offering outstanding commuting links to the North West, excellent schools and amenities. On the ground floor there is an porch, entrance hall, three large reception rooms, kitchen, utility, family bathroom and two double bedrooms one of which is en suite. To the first floor there is a stunning landing with three skylights, two double bedrooms bedrooms and a further four piece bathroom. Externally the property offers a large driveway providing off street parking for several vehicles, a single garage and a private laid to lawn rear garden. This truly individual and unique property has been loved and maintained to the highest standard, call now to view to avoid disappointment. EPC grade awaiting
Entrance Porch
Double glazed door to the entrance, ceiling light point, laminate floor and alarm panel.
Entrance Hall
Stairs to the first floor landing, ceiling light point, two radiators and smoke alarm.
Utility Room
Space for utilities, ceiling light point and door leading to the garage.
Bedroom 2 (3.48m x 3.45m)
Double glazed bay window, ceiling light point, radiator and fitted wardrobes.
En-Suite
Three piece suite comprising of shower cubicle with electric shower, low level w.C, hand wash basin, radiator, double glazed window, part tiled elevations to complement and extractor fan.
Bedroom 3 (3.91m x 3.05m)
Double glazed window, ceiling light point, radiator, fitted wardrobes and drawers.
Rear Lounge (4.52m x 3.91m)
Double glazed window and double glazed French doors to the rear of the conservatory, feature gas fire and surround, coving to the ceiling, ceiling light point, wall lighting and radiator.
Conservatory (4.72m x 3.91m)
Double glazed French doors leading to the garden.
Sitting Room / Bedroom 5 (3.63m x 3.63m)
Double glazed bay window to the front of the property, ceiling light point, electric fire and radiator.
Family Bathroom
Three piece suite comprising of 'P' shaped panelled bath with shower over, hand wash basin, dual flush low level w.C, fully tiled elevations to complement, double glazed window, spot lighting, chrome towel rail and extractor fan.
Dining Room (4.52m x 3.33m)
Double glazed window, ceiling light point, coving to the ceiling, feature gas fire and surround and bar/office area.
Kitchen (3.63m x 3.84m)
A superb range of wall, base and drawer units with contrasting work surface, part tiled elevations to complement, one and a half bowl sink drainer unit, integral fridge and dishwasher, electric hob and oven, ceiling light point, radiator, double glazed window and double glazed door.
Landing
Three skylights, storage into the eaves, ceiling light point and radiator.
Bedroom 4
Double glazed window and skylight, fitted wardrobes, ceiling light point and radiator.
Bathroom
Four piece suite comprising of panelled bath, shower cubicle, hand wash basin, dual flush low level w.C, tiled elevations to complement, chrome heated towel rail and skylight.
Master Bedroom
Double glazed window to the front of the property, skylight, range of built in wardrobes, radiator and ceiling light point.
External Front
Multi car driveway, planted borders with mature shrubs and side gate. Garage with up and over door.
External Rear
Indian stone patio area which is ideal for outdoor dining/entertaining, laid to lawn area, raised decked area, shed and gates to both sides of the property.
Important note to purchasers:
We endeavour to make our sales particulars accurate and reliable, however, they do not constitute or form part of an offer or any contract and none is to be relied upon as statements of representation or fact. Any services, systems and appliances listed in this specification have not been tested by us and no guarantee as to their operating ability or efficiency is given. All measurements have been taken as a guide to prospective buyers only, and are not precise. Please be advised that some of the particulars may be awaiting vendor approval. If you require clarification or further information on any points, please contact us, especially if you are traveling some distance to view. Fixtures and fittings other than those mentioned are to be agreed with the seller.
/8
Property Location
Similar Properties
Detached house For Sale Preston Detached house For Sale PR5 Preston new homes for sale PR5 new homes for sale Flats for sale Preston Flats To Rent Preston Flats for sale PR5 Flats to Rent PR5 Preston estate agents PR5 estate agents



.png)










