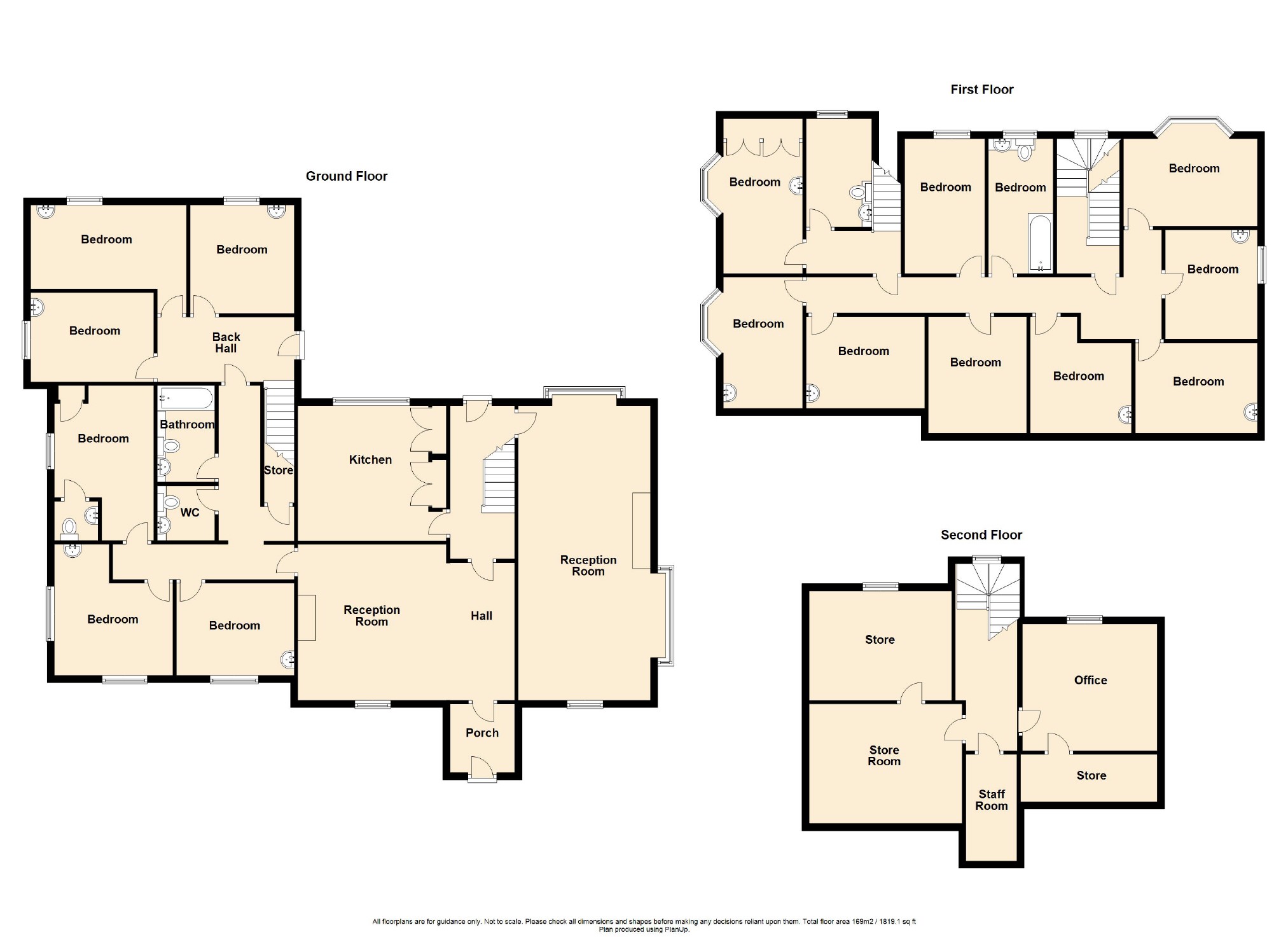15 Bedrooms Detached house for sale in Knowsley Road, Wilpshire, Lancashire BB1 | £ 550,000
Overview
| Price: | £ 550,000 |
|---|---|
| Contract type: | For Sale |
| Type: | Detached house |
| County: | Lancashire |
| Town: | Blackburn |
| Postcode: | BB1 |
| Address: | Knowsley Road, Wilpshire, Lancashire BB1 |
| Bathrooms: | 3 |
| Bedrooms: | 15 |
Property Description
*an impressive fifteen bedroom detached period property with planning permission to convert into four properties*
Keenans Estate Agents are proud to introduce Showley Brook. Previously used as a fifteen bedroom residential home this property boasts both space and character. The current owners currently have planning permission granted to convert the home into four mews properties, plans available upon request. Now vacant the property is being offered to the market with no chain delay.
To request a viewing or more information please do not hesitate to contact the Ribble Valley office on .
Ground Floor
Entrance
Through porch to entrance hall
Entrance Hall (12'7 x 5'11 (3.84m x 1.80m))
Reception Room One (26'11 x 12'1 (8.20m x 3.68m))
Reception Room Two (14'3 x 13'7 (4.34m x 4.14m))
Inner Hall (14'3 x 5'11 (4.34m x 1.80m))
Kitchen (12'3 x 11'11 (3.73m x 3.63m))
Bedroom 1 (10'9 x 8'5 (3.28m x 2.57m))
Bedroom 2 (12' x 10'10 to widest point (3.66m x 3.30m to widest point))
Bedroom 3 (13'10 x 9'1 to widest point (4.22m x 2.77m to widest point))
With en suite WC and fitted storage.
Ensuite Wc (4' x 3'7 (1.22m x 1.09m))
Wc (5'3 x 5' (1.60m x 1.52m))
Bathroom (8'5 x 5'3 (2.57m x 1.60m))
Back Hall
Bedroom 4 (11'3 x 8'2 (3.43m x 2.49m))
Bedroom 5 (14'3 x 7'8 (4.34m x 2.34m))
Bedroom 6 (9'11 x 8'6 (3.02m x 2.59m))
First Floor
Bathroom (9'11 x 6' (3.02m x 1.83m))
Bedroom 7 (12' x 7'3 (3.66m x 2.21m))
With fitted storage.
Bedroom 8 (12' x 7'3 (3.66m x 2.21m))
Bedroom 9 (10'10 x 8'9 (3.30m x 2.67m))
Bedroom 10 (10'8 x 9'1 (3.25m x 2.77m))
Bedroom 11 (12'2 x 7'4 (3.71m x 2.24m))
Bedroom 12 (10'8 x 7'10 to widest point (3.25m x 2.39m to widest point))
Bedroom 13 (11'2 x 8'2 (3.40m x 2.49m))
Bedroom 14 (10' x 8'5 (3.05m x 2.57m))
Bedroom 15 (12'3 x 8' (3.73m x 2.44m))
Bathroom (12'2 x 5'2 (3.71m x 1.57m))
Second Floor
Office (12'4 x 11'7 (3.76m x 3.53m))
Door to storage.
Storage Room (12'6 x 4'4 (3.81m x 1.32m))
Staff Room (9'9 x 4'9 (2.97m x 1.45m))
Store Room (14' x 10'11 (4.27m x 3.33m))
Store Room (13' x 10' (3.96m x 3.05m))
External
Laid to lawn gardens with bedding areas and off-road parking for numerous vehicles.
Disclaimer
All descriptions advertised digitally or printed in regards to this property are the opinions of Keenans Estate Agents and their employees with any additional information advised by the seller. Properties must be viewed in order to come to your own conclusions and decisions. Although every effort is made to ensure measurements are correct, please check all dimensions and shapes before making any purchases or decisions reliant upon them. Please note that any services, appliances or heating systems have not been tested by Keenans Estate Agents and no warranty can be given or implied as to their working order.
Property Location
Similar Properties
Detached house For Sale Blackburn Detached house For Sale BB1 Blackburn new homes for sale BB1 new homes for sale Flats for sale Blackburn Flats To Rent Blackburn Flats for sale BB1 Flats to Rent BB1 Blackburn estate agents BB1 estate agents



.png)











