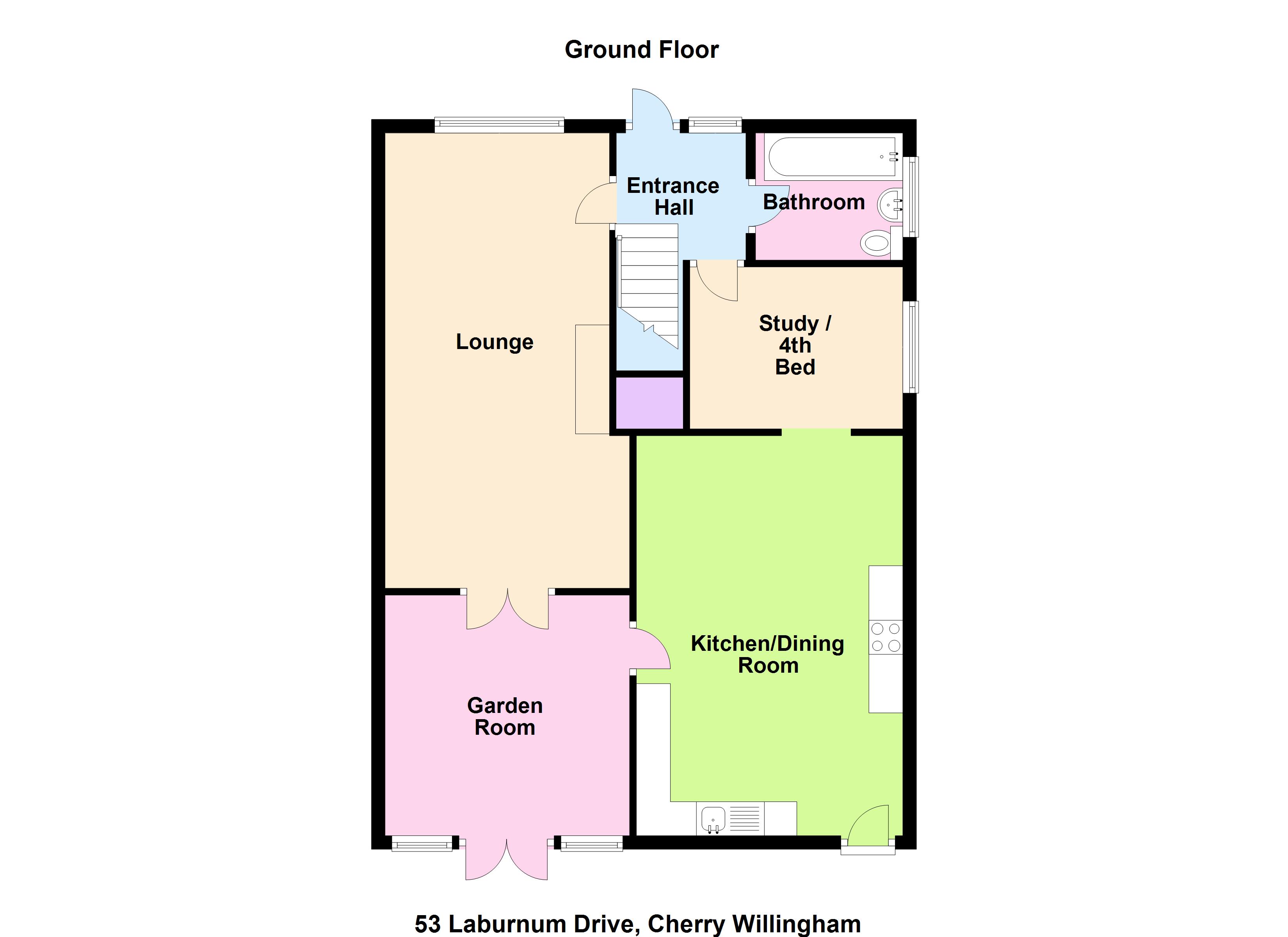3 Bedrooms Detached house for sale in Laburnum Drive, Lincoln LN3 | £ 245,000
Overview
| Price: | £ 245,000 |
|---|---|
| Contract type: | For Sale |
| Type: | Detached house |
| County: | Lincolnshire |
| Town: | Lincoln |
| Postcode: | LN3 |
| Address: | Laburnum Drive, Lincoln LN3 |
| Bathrooms: | 2 |
| Bedrooms: | 3 |
Property Description
Detached family home - village location. Impeccably well-presented accommodation throughout. The property has been extended & improved to the rear. Occupying a larger than average plot. This property is certainly worth viewing. Much more than meets the eye.
Entrance Hall
Stairs leading to first floor landing, radiator, laminate flooring, uPVC front entrance door with adjoining side screen.
Family Lounge (6.7m x 3.6m)
Coving to ceiling, two radiators, feature fireplace with coal effect gas fire, double glazed window to front aspect and glazed French doors leading to garden room.
Study / 4th Bedroom (2.98m x 2.56m)
Fitted cupboard with shelved storage and housing gas fired Worcester central heating boiler, laminate flooring, under stairs storage cupboard and double glazed window to side aspect.
Kitchen-Diner (6.14m x 3.64m)
Range of fitted base and wall units with contrasting roll edge work surfaces, integrated washing machine, integrated dishwasher, integrated double oven. Electric hob, stainless steel extractor canopy, one and a half stainless steel sink unit, space for fridge-freezer, tiled splash backs, laminate flooring, coving to ceiling, plinth heater, double glazed window to rear aspect and uPVC double glazed rear entrance door.
Garden Room (3.55m x 3.54m)
Two double glazed windows to rear aspect, uPVC double glazed French doors leading to rear garden, radiator, coving to ceiling laminate flooring.
Family Bathroom (1.96m x 2.02m)
Modern fitted suite comprising panelled bath with mixer shower attachment over, pedestal wash hand basin and low level WC. There are tiled splash backs, ceramic tiled flooring, stainless steel heated towel rail and double glazed window to side aspect.
Landing
Double glazed window to rear aspect and smoke alarm.
Bedroom 1 (4.38m x 3.31m)
Double glazed window to front aspect and radiator.
Jack & Jill Ensuite Shower Room (2.82m x 1.72m)
Can be accessed from the landing and bedroom 1. Fitted bathroom suite comprising shower cubicle with mains shower unit, pedestal wash hand basin and low level WC. There are part wood clad walls, radiator, vinyl flooring, extractor fan and double glazed window to rear aspect.
Bedroom 2 (3.32m x 3m)
Double glazed window to front aspect, radiator and access to roof void.
Bedroom 3 (3.4m x 2.86m)
Double glazed window to rear aspect and radiator.
Gardens
The property occupies a larger than average plot with gardens to the front and rear aspects. The front garden is mostly laid to lawn with various plants and shrubs and is partially enclosed by conifer hedging. The rear garden is again mostly laid to lawn with various plants and shrubs and trees. There is a paved patio area and is mostly enclosed by conifer hedging and fencing.
Driveway
The driveway extends from the front entrance of the property and leads up to the garage. Providing ample off road parking.
Garage
Brick construction with up and over door, power and lighting.
Property Location
Similar Properties
Detached house For Sale Lincoln Detached house For Sale LN3 Lincoln new homes for sale LN3 new homes for sale Flats for sale Lincoln Flats To Rent Lincoln Flats for sale LN3 Flats to Rent LN3 Lincoln estate agents LN3 estate agents



.png)











