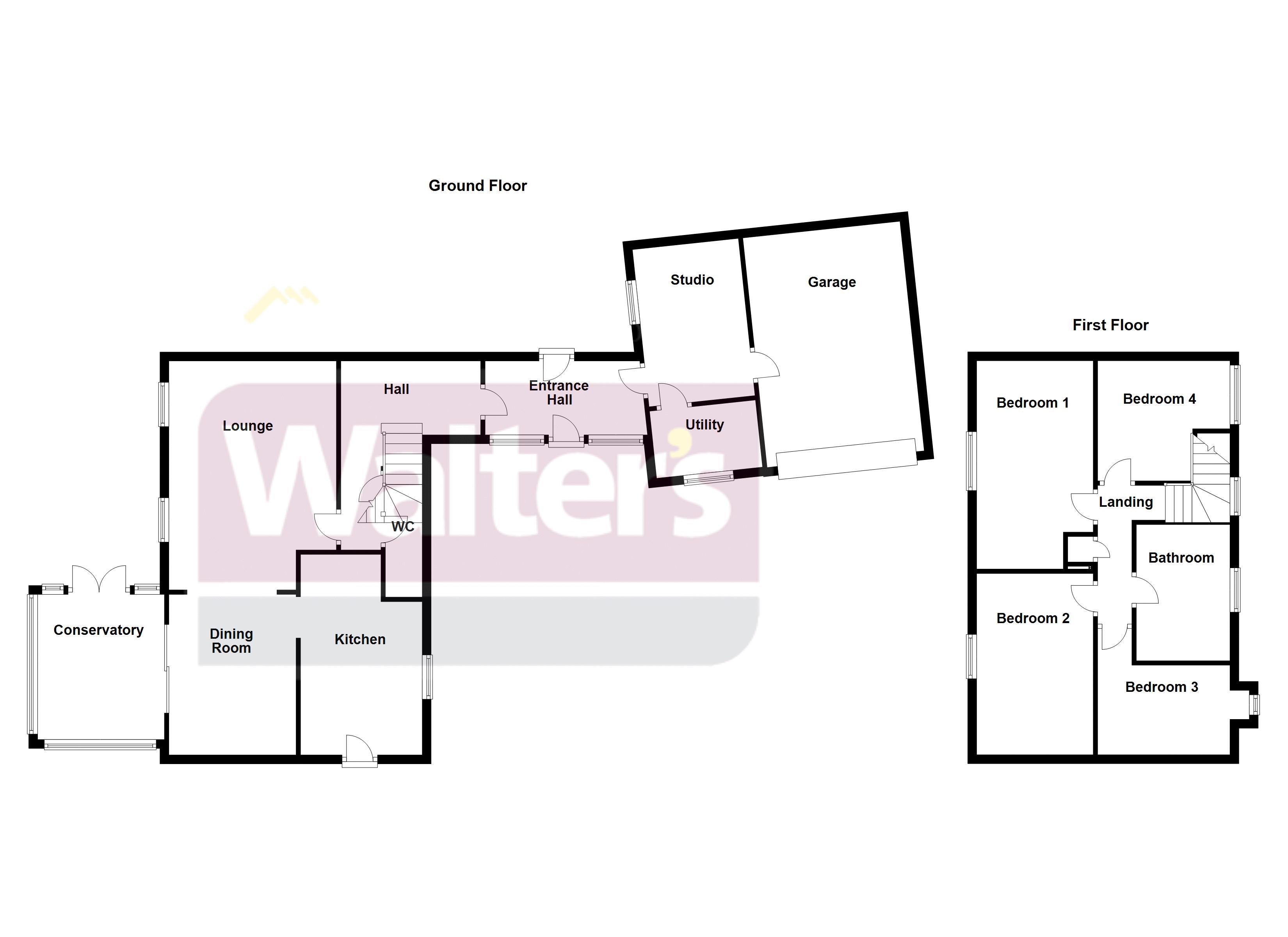4 Bedrooms Detached house for sale in Lacey Green, Balderton, Newark NG24 | £ 269,950
Overview
| Price: | £ 269,950 |
|---|---|
| Contract type: | For Sale |
| Type: | Detached house |
| County: | Nottinghamshire |
| Town: | Newark |
| Postcode: | NG24 |
| Address: | Lacey Green, Balderton, Newark NG24 |
| Bathrooms: | 1 |
| Bedrooms: | 4 |
Property Description
Walters are pleased to offer this 4 bedroom family home, with 2 receptions, conservatory and private position. The property has a studio/office with potential for an annexe. Local amenities are close by with schools, local & national transport links of Balderton village.
Entrance Hall
Approached through upvc double glazed front door with windows to either side, upvc double glazed door to rear. Tile effect laminate flooring, radiator, & ceiling light point, glazed door into the inner hallway & door accessing the home office/studio.
Hall
Staircase rising to the first floor with storage cupboard beneath, radiator, coat hooks, thermostat control, ceiling light point & window to the front aspect.
Downstairs Cloakroom
Comprising two piece white suite with floating wash hand basin & low level W.C., Tiled flooring, extractor fan & ceiling light point, obscure upvc double glazed window to front aspect.
Family Room (17' 0'' x 11' 8'' (5.18m x 3.55m))
Having 2 windows to the rear aspect overlooking the garden, aerial point for wall mounted TV, radiator, four wall mounted uplighters, ceiling coving, laminate wood floor.
Dining Room (11' 8'' x 9' 5'' (3.55m x 2.87m))
Sliding patio door into the conservatory, radiator, tiled flooring, ceiling light point.
Conservatory (10' 6'' x 9' 3'' (3.20m x 2.82m))
Constructed from dwarf brick walling, double glazed hardwood panels, doors & bronze polycarbonate roof & tiled flooring.
Kitchen (15' 0'' x 8' 4'' (4.57m x 2.54m))
Refitted with a comprehensive range of wall & base units with solid oak worktops & inset flush fitting sink unit with mixer tap. Built in eye level stainless steel electric double oven with integral grill, stainless steel gas hob inset to the worksurface with glass splashback, overhead extractor hood & fan, integral dishwasher & space for American style fridge/freezer. Gas boiler concealed to a wall cupboard with programmer underneath, modern consumer unit, radiator, tiled flooring, ceiling downlights, part glazed side door onto the side pathway & window to the front aspect.
Home Office/Studio (11' 6'' x 7' 7'' (3.50m x 2.31m))
Window to the side elevation, radiator, TV aerial, telephone & computer data points, had access to the roof void, strip light.
Utility Room (7' 7'' x 4' 2'' (2.31m x 1.27m))
Fitted with a roll edge worktop having plumbing & vent underneath for washing machine & tumble dryer, inset one and a half bowl sink & drainer unit with mixer tap. Tile effect vinyl flooring, wall shelves, ceiling pendant light & obscure glazed window to the front elevation.
First Floor Landing
Window to front elevation, loft access, airing cupboard housing hot water cylinder with immersion heater & linen shelf.
Master Bedroom (15' 5'' x 8' 8'' (4.70m x 2.64m))
Window to the rear elevation, built in 'his & hers' side wardrobes with overhead top cupboards, further wardrobe recess, laminate flooring, radiator & ceiling light fittings.
Bedroom 2 (11' 8'' x 8' 8'' (3.55m x 2.64m))
Window to the rear aspect, three built in double wardrobes, laminate flooring, radiator & ceiling light point.
Bedroom 3 (9' 1'' x 7' 6'' (2.77m x 2.28m))
Minimum excluding door reveal &
Dormer style window to the front elevation, built double wardrobe with overhead top cupboards, radiator & ceiling light.
Bedroom 4 (10' 3'' x 9' 1'' maximum (3.12m x 2.77m) 5'11 x 5'10 minimum)
Window to the front aspect, radiator, bulkhead over stairs, & ceiling light point.
Family Bathroom (7' 6'' x 6' 1'' (2.28m x 1.85m))
Fully tiled walls, three piece white suite comprising panelled bath with overhead electric shower & sidescreen, vanity wash hand basin & concealed flush W.C. Ceramic tiled floor, radiator, glass shelving & mirrored door cabinet, ceiling extractor fan & downlights, obscure glazed window to the front elevation.
Outside
An extensive block paved driveway and turning area provides off road parking for several vehicles, which in turn leads to the attached single garage. Shaped lawn with dwarf brick walling & raised borders well stocked with mature flowers & shrubs, double paved pathway, carriage style wall lamps & power sockets, partially enclosed by hedging, brick walling & close boarded timber fencing. A timber side gate from the driveway allows access onto the side paved patio with cold water tap & wall lamp, in turn leading onto the landscaped rear garden that is laid to lawn, gravelled borders, timber shed, fully enclosed by timber fence panels & hedging whilst a paved pathway extends down the other side providing an external storage area.
Garage (16' 8'' x 8' 2'' (5.08m x 2.49m))
Metal up & over door, power, fluorescent strip lighting & storage to the roof trusses with personal door into the home office/studio.
Property Location
Similar Properties
Detached house For Sale Newark Detached house For Sale NG24 Newark new homes for sale NG24 new homes for sale Flats for sale Newark Flats To Rent Newark Flats for sale NG24 Flats to Rent NG24 Newark estate agents NG24 estate agents



.png)











