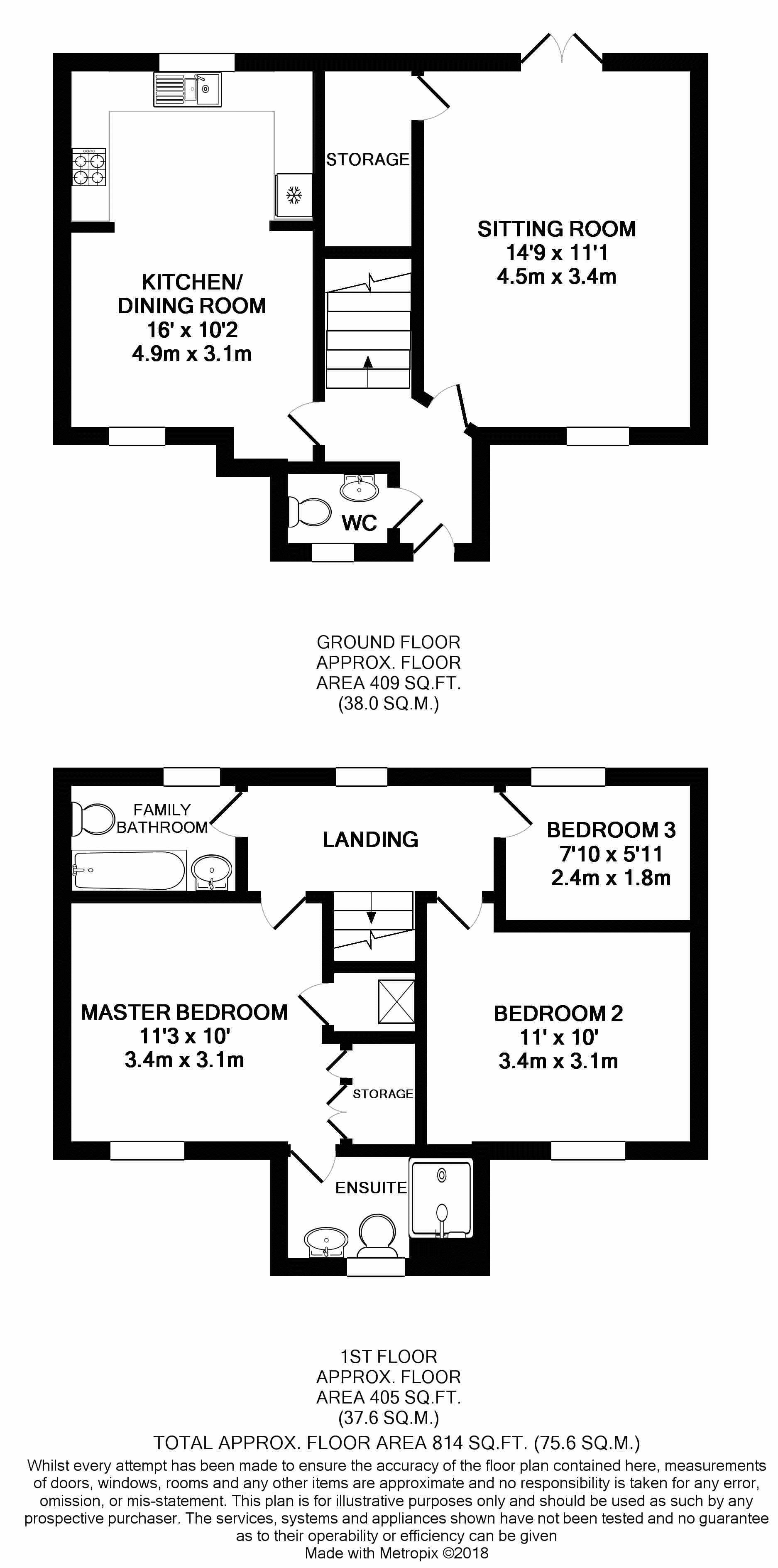3 Bedrooms Detached house for sale in Lacey Way, Hereford HR2 | £ 200,000
Overview
| Price: | £ 200,000 |
|---|---|
| Contract type: | For Sale |
| Type: | Detached house |
| County: | Herefordshire |
| Town: | Hereford |
| Postcode: | HR2 |
| Address: | Lacey Way, Hereford HR2 |
| Bathrooms: | 3 |
| Bedrooms: | 3 |
Property Description
An immaculately presented and fantastic value three bedroom detached family house built in 2016. Located approximately 1.5 miles south of the Hereford city centre, offering spacious rooms, private parking and a large enclosed family garden.
Entrance Hall – Kitchen/Dining Room – Sitting Room – Downstairs W.C – Master Bedroom – Ensuite Shower Room – Two Double Bedrooms – Single Bedroom/Study – Family Bathroom – Large Garden with Garden Shed – Off Road Parking – Attic & Storage
This modern and spacious family home benefits from several upgraded fixtures and fittings chosen before construction, such as ceramic tiling and solid Oak flooring. The property provides mains gas central heating, double glazing throughout, two double bedrooms, master ensuite and a downstairs W.C.
Nearby amenities include a Tesco supermarket, filling station, doctor’s surgery, local shops, a pub, a chip shop and regular bus service is provided into town.
The Property?Entrance Hall – stepping through the front security door, this welcoming entrance hall offers space to kick off shoes and hang coats, with solid wood Oak flooring harmoniously running through the downstairs ground floor. Doors lead off to the Sitting Room, Kitchen/Dining Room and Downstairs WC.?Kitchen/Dining Room – a large double aspect room with upgraded appliances and fittings chosen from outside the original plan. This beautiful kitchen is the very heart of the home, featuring stone coloured counter worktops with plenty of storage above and below. Fully spec’d, with an integrated four ring gas hob, electric double oven with overhead extractor fan hood, integrated dishwasher, sink and a half with drainer and integrated fridge/freezer. The kitchen is finished with high gloss fronted storage units and solid Oak flooring, with ample space for a 6 or 8 seat dining table.?Sitting Room – this bright and cosy family space is a real asset to the home, with solid Oak flooring and double French doors opening out into the rear garden and patio. There is also a large under-stairs cupboard providing handy storage.
Master Bedroom with Ensuite – a good sized carpeted double room benefitting from a triple built-in wardrobe and a large south facing window, flooding the room with light. The bedroom also includes a fully-fitted ensuite bathroom, featuring a double sized shower with rain-head shower, a white W.C & hand basin.?
The Property
Entrance Hall – stepping through the front security door, this welcoming entrance hall offers space to kick off shoes and hang coats, with solid wood Oak flooring harmoniously running through the downstairs ground floor. Doors lead off to the Sitting Room, Kitchen/Dining Room and Downstairs WC.
Kitchen/Dining Room – a large double aspect room with upgraded appliances and fittings chosen from outside the original plan. This beautiful kitchen is the very heart of the home, featuring stone coloured counter worktops with plenty of storage above and below. Fully spec’d, with an integrated four ring gas hob, electric double oven with overhead extractor fan hood, integrated dishwasher, sink and a half with drainer and integrated fridge/freezer. The kitchen is finished with high gloss fronted storage units and solid Oak flooring, with ample space for a 6 or 8 seat dining table.
Sitting Room – this bright and cosy family space is a real asset to the home, with solid Oak flooring and double French doors opening out into the rear garden and patio. There is also a large under-stairs cupboard providing handy storage.
Master Bedroom with Ensuite – a good sized carpeted double room benefitting from a triple built-in wardrobe and a large south facing window, which floods the room with light. The bedroom also includes a fully-fitted ensuite bathroom, featuring a double sized shower with rain-head, white W.C & hand basin.
Bedroom 2 – another fully carpeted double bedroom, with ample space for a kings-size bed, chest of drawers and wardrobe if required.
Bedroom 3 – a neutrally decorated single, perfect for a small child’s bedroom, study or a lavish walk in wardrobe, with views over the rear garden.
Family Bathroom – a beautifully presented full bathroom suite with upgraded ceramic wall tiles, a full-sized bath with built in shower, low flush W.C and basin.
Outside
Approaching the property from the front double driveway, a 6ft lockable gate opens into the fully enclosed rear garden, perfect for family pursuits and games. The garden is almost completely laid to lawn with a patio area for alfresco dining and entertaining, with a path leading to a garden shed for storage.
Practicalities
Herefordshire Council Tax Band ‘C’?Gas Central Heating; Combi Boiler?All Mains Services
Double Glazed Throughout?Fibre Broadband Available
Herefordshire Council Tax Band ‘C’?Gas Central Heating; Combi Boiler?All Mains Services
Double Glazed Throughout?Fibre Broadband Available
Herefordshire Council Tax Band ‘C’
Gas Central Heating; Combi Boiler
All Mains Services
Double Glazed Throughout
Fibre Broadband Available
Directions
Leave the city centre heading South over Greyfriars Bridge and at the Asda superstore roundabout, taking the second exit right onto Belmont Road. Follow for approximately 0.6 miles and turn left into the oval and follow the road baring left. Take a left onto Kilvert Road and the first right into Lacey Way, where the property can be found on the right hand side.
Property Location
Similar Properties
Detached house For Sale Hereford Detached house For Sale HR2 Hereford new homes for sale HR2 new homes for sale Flats for sale Hereford Flats To Rent Hereford Flats for sale HR2 Flats to Rent HR2 Hereford estate agents HR2 estate agents



.png)