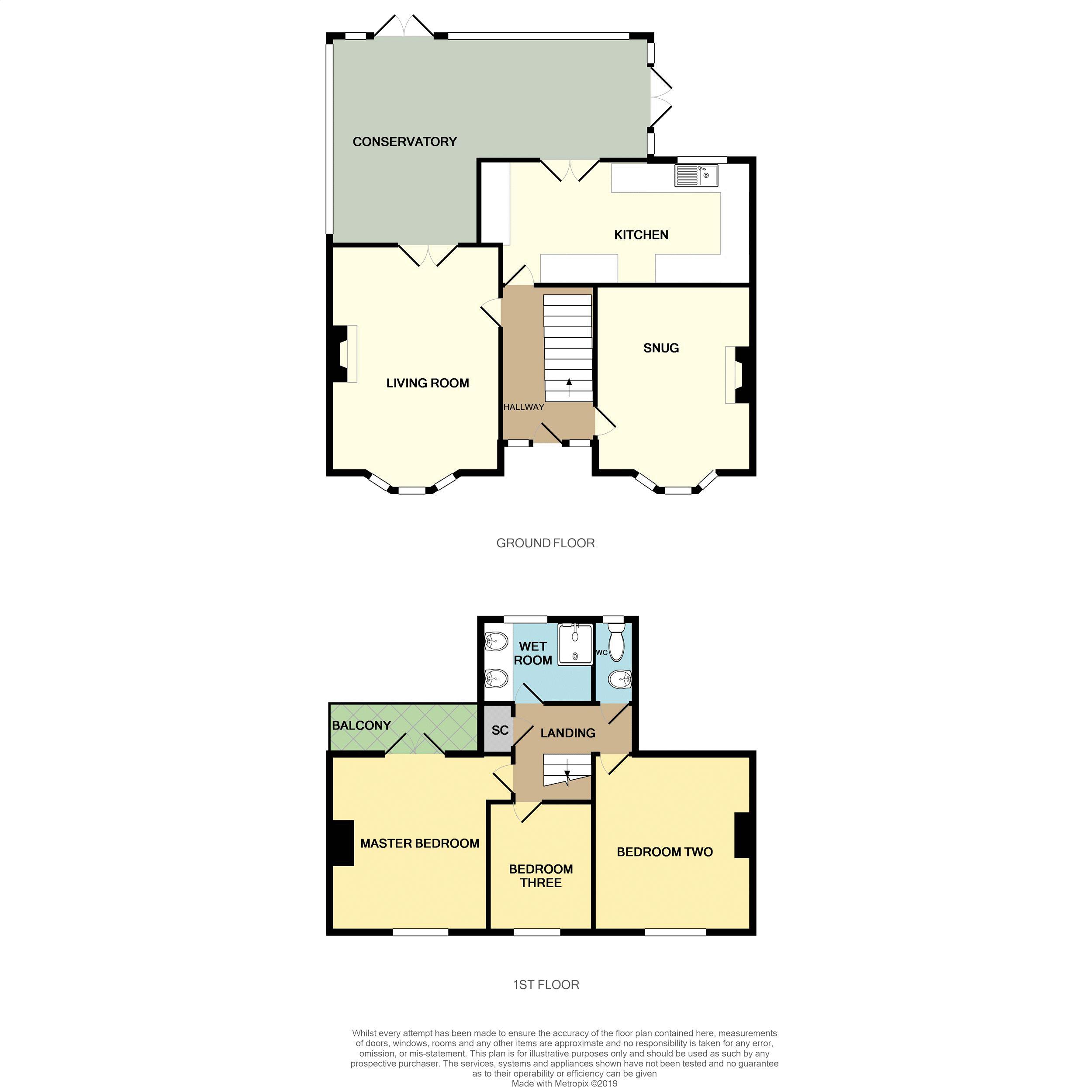3 Bedrooms Detached house for sale in Ladderedge, Leek, Staffordshire ST13 | £ 345,000
Overview
| Price: | £ 345,000 |
|---|---|
| Contract type: | For Sale |
| Type: | Detached house |
| County: | Staffordshire |
| Town: | Leek |
| Postcode: | ST13 |
| Address: | Ladderedge, Leek, Staffordshire ST13 |
| Bathrooms: | 1 |
| Bedrooms: | 3 |
Property Description
This beautifully presented three bedroom detached home is an ideal family home having three receptions rooms which includes a 22ft conservatory which is currently used as a family room. Spectacular views towards the neighbouring countryside can be enjoyed to the rear, with a substantial rear garden mainly laid to lawn and patio. A driveway is located to the front and side, providing ample off street parking.
You're welcomed into this home via the light and airy hallway, with access to the living room and snug, both having bay windows to the front. The conservatory provides ample space for living and dining furniture and access to the rear garden. A good range of units are fitted within the kitchen, space for a washing machine, dryer and gas cooker point.
To the first floor are three spacious bedrooms with the master providing access to the balcony, where those views can be enjoyed. The wet room has a Jack and Jill bowl wash hand basins nestled upon a vanity unit with storage beneath. The walk in shower is spacious and has integral chrome fitments. A separate WC room has low level WC and sink bowl nestled upon a vanity unit. The home is warmed by a Glowworm gas fired central heating boiler and is Upvc double glazed. A viewing is highly recommended to appreciate the quality of this home and the views.
Entrance Hallway
Stained glass leaded external door with matching windows to the front aspect, radiator, staircase.
Living Room (15' 8'' x 11' 10'' (4.78m plus bay x 3.60m into recess))
Upvc double glazed bay window to front elevation, radiator, living flame gas fire with cast iron effect surround, tiled hearth and wooden mantle over.
Snug (12' 4'' x 10' 10'' (3.76m plus bay x 3.30m into recess))
Upvc double glazed bay window to front elevation, radiator, feature gas fire with brick surround and wooden mantle over.
Conservatory (22' 1'' x 14' 4'' (6.72m max measurement x 4.38m reducing to 2.61m))
Upvc double glazed construction with patio door to rear and side elevation, light and power, radiator.
Kitchen (18' 10'' x 8' 7'' (5.73m max measurement x 2.62m))
Range of fitted unit to the base and eye level, wooden effect surfaces, stainless steel sink and drainer with mixer tap, gas cooker point with stainless steel extractor, tiled splashbacks, space for free standing fridge/freezer, plumbing for washing machine, space for dryer. Upvc double glazed window to rear elevation, wall mounted gas fired central heating boiler, space for wine fridge, inset downlights, glazed double doors to conservatory/dining area.
First Floor
Landing
Storage cupboard off.
Master Bedroom (12' 3'' x 10' 11'' (3.73m x 3.32m into recess))
Upvc double glazed window to front elevation, radiator, pair of Upvc double glazed patio doors to balcony area providing views with open aspect to the rear.
Bedroom Two (12' 4'' x 10' 10'' (3.75m x 3.29m into recess))
Upvc double glazed window to front elevation, radiator.
Bedroom Three (8' 11'' x 7' 5'' (2.71m x 2.27m))
Upvc double glazed window to front elevation, radiator.
Wet Room
Jack and Jill wash hand bowl, chrome mixer taps, fitted units with storage and drawers, mirror, Upvc double glazed window to rear elevation, low level wc with push flush, underfloor heating, walk-in shower with chrome shower fitments, chrome heated ladder radiator, partly tiled.
WC
Upvc double glazed window to rear elevation, low level wc with push flush, vanity wash hand basin with chrome mixer tap.
Externally
The rear gardens are mainly laid to lawn with hedged and fenced boundary. Herringbone block paved patio area with Summerhouse, cold water tap. Courtesy lighting, power points. Gated access to the front elevation, pergola, borders incorporating mature plants and shrubs. Gravelled path.
To the front elevation is a Herringbone block paved driveway providing off road parking. Steps to paved walkway. Raised borders with mature plants and shrubs.
Property Location
Similar Properties
Detached house For Sale Leek Detached house For Sale ST13 Leek new homes for sale ST13 new homes for sale Flats for sale Leek Flats To Rent Leek Flats for sale ST13 Flats to Rent ST13 Leek estate agents ST13 estate agents



.png)











