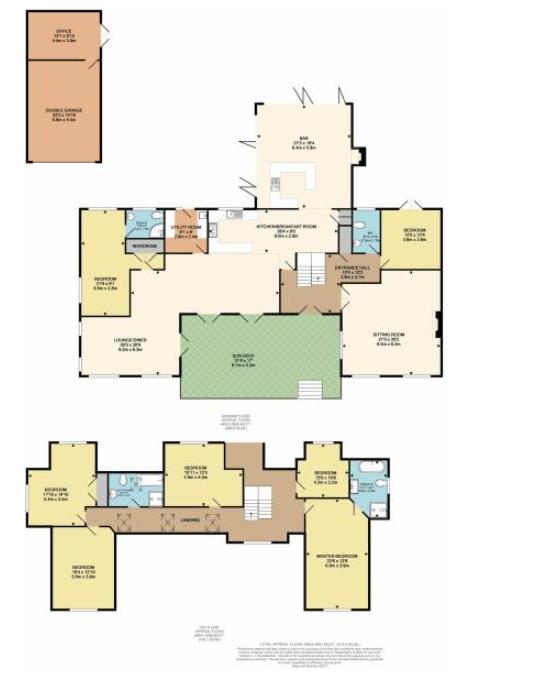7 Bedrooms Detached house for sale in Lady Bridge Lane, Bolton BL1 | £ 1,175,000
Overview
| Price: | £ 1,175,000 |
|---|---|
| Contract type: | For Sale |
| Type: | Detached house |
| County: | Greater Manchester |
| Town: | Bolton |
| Postcode: | BL1 |
| Address: | Lady Bridge Lane, Bolton BL1 |
| Bathrooms: | 1 |
| Bedrooms: | 7 |
Property Description
Karen Ritchie Estates are delighted to be instructed with the sale of this fabulous seven bedroom house which is privately yet conveniently placed within the ever popular area of Ladybridge. The property is in immaculate condition throughout, internal and external viewing is an absolute must to fully appreciate. The property is on the doorstep for all local amenities to include: Shops, schools and commuting access and would be great for the growing family. The property breifley comprises of: Entrance hall, four reception rooms, seven bedrooms the master with en suite, modern kitchen, family bathroom, ground floor WC, bar area, utility. The property also benefits from gas central heating, double glazing, gardens to front and rear.
Entrance Hall
Double glazed double door giving access to entrance hall with solid wood flooring, under stairs storage and stairs to first floor.
Reception Rooms
To the ground floor there are four great sized reception rooms. The lounge which includes solid wood flooring, electric fire set in a feature surround and large windows to front providing natural light. Next we have an open plan dining room and family area; this is attached to the modern family kitchen and has a front facing aspect Includes integrated appliances to include: Oven, microwave, dishwasher, cooker cob with extractor, tiled flooring. The modern family kitchen also benefits from being open plan therefore include great space for the property and leads through to the dining room. Dining room includes, double doors giving access to front balcony. Separate utility which includes matching wall and base units housing stainless steel sink, plumbed for automatic washer. We have a further family lounge which includes double glazed French doors giving access to the garden and this room is currently used as a playroom. The property also benefits from a large entertainment room which is to the rear of the property, this room includes bar area which is built up from large stone fireplace, wood burning stove, central work tops with granite work surfaces housing stainless steel sink, vaulted ceiling with large glass windows and bespoke bi-folding doors completely bringing the garden into this room.
Ground Floor WC
Ground floor WC comprises of hand wash basin and WC, splash back tiling to compliment.
Master Bedroom With En Suite
Fitted storage, radiator leading to en-suite. En-suite includes: Free standing bath, hand wash basin, WC, walk in shower area, splash back tiling to compliment and feature ceiling spotlights.
Bedrooms
Following the master bedroom there is a further six double bedrooms some with fitted wardrobes windows to both front and rear depending on the position of the property.
Family Bathroom
Modern four piece in white family bathroom comprising of hand wash basin set on to vanity unit, WC, bath with overhead shower, window and tiled flooring.
Surrounding the Property
The property benefits from an extremely large plot with a large golden gravelled driveway, providing a number of parking spaces and also leads to detached double garage and separate office space. To the front there is a decked balcony which leads which you can access from the dining room and also provides excellent entertaining space. To the rear of the property is a beautiful Indian stone patio area, lawn garden area, outside barbecue cooking space, including a sink area, ornamental water feature. Privately placed and is not over looked by anyone.
Notice
Please note we have not tested any apparatus, fixtures, fittings, or services. Interested parties must undertake their own investigation into the working order of these items. All measurements are approximate and photographs provided for guidance only.
Property Location
Similar Properties
Detached house For Sale Bolton Detached house For Sale BL1 Bolton new homes for sale BL1 new homes for sale Flats for sale Bolton Flats To Rent Bolton Flats for sale BL1 Flats to Rent BL1 Bolton estate agents BL1 estate agents



.png)











