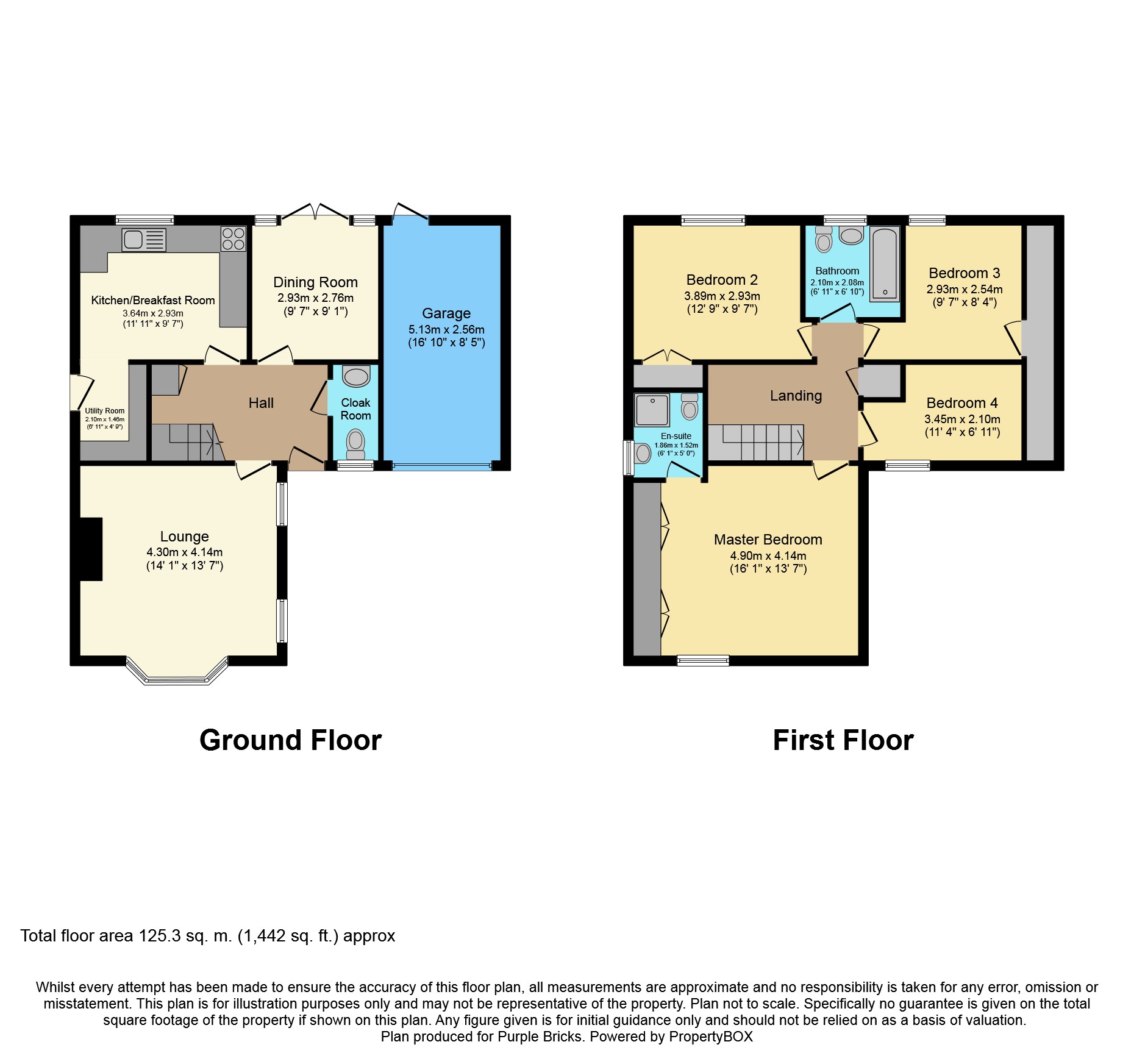4 Bedrooms Detached house for sale in Lady Walk, Worksop S81 | £ 230,000
Overview
| Price: | £ 230,000 |
|---|---|
| Contract type: | For Sale |
| Type: | Detached house |
| County: | Nottinghamshire |
| Town: | Worksop |
| Postcode: | S81 |
| Address: | Lady Walk, Worksop S81 |
| Bathrooms: | 1 |
| Bedrooms: | 4 |
Property Description
Well presented and spacious four bedroom detached family home in the popular area of Gateford. The house comprises of entrance hall, lounge, dining room, cloakroom, fitted kitchen breakfast room, landing, master bedroom, en-suite, three further bedrooms, jack and Jill bathroom, driveway providing off road parking area for upto three cars, rear gardens that is ideal for entertaining and attached garage.
Entrance Hall
Double glazed entrance door, radiator, dado rail, coving to ceiling, understairs cupboard.
Lounge
Lounge 4.23m (13'10") x 3.54m (11'7")
Double glazed bay window to front, double glazed window to side, double radiator, telephone point, TV point, two wall light points, coving to ceiling.
Cloak Room
Opaque double glazed window to front, recently fitted two piece suite comprising, wash hand basin in vanity unit, low-level WC and heated towel rail.
Dining Room
2.93m (9'7") x 2.76m (9'1")
Two double glazed windows to rear, radiator, coving to ceiling, double glazed french doors to garden:
Kitchen
3.64m (11'11") x 2.93m (9'7")
Fitted with a matching range of base and eye level units with worktop space over, wall mounted gas boiler serving heating system and domestic hot water with heating timer control, plumbing for dishwasher, space for fridge/freezer, built-in electric oven, built-in four ring gas hob with extractor hood over, double glazed window to rear, double radiator, :
Utility Room
Fitted with a matching range of base and eye level units with worktop space over, stainless steel sink unit with single drainer with ceramic tiled splashbacks, plumbing for automatic washing machine, vent for tumble dryer, wall mounted gas combination boiler serving heating system and domestic hot water with heating timer control, glazed entrance door to side:
Landing
Fitted carpet, dado rail, built-in cupboard, access to insulated loft area.
Master Bedroom
3.85m (12'8") x 3.29m (10'10") max
Double glazed window to front, range of wardrobes comprising two built-in double wardrobes with full-length folding doors, hanging rails, shelving and overhead storage, radiator, fitted carpet, telephone point:
En-Suite
Fitted with three piece suite with pedestal wash hand basin, tiled shower enclosure with fitted shower over, matching shower base, folding glass screen and mixer tap and low-level WC, extensive ceramic and tiling to all walls, extractor fan, opaque double glazed window to side, radiator, vinyl flooring:
Bedroom Two
3.11m (10'3") x 3.02m (9'11")
Double glazed window to rear, built-in double wardrobe(s) with full-length folding door, hanging rails and overhead storage, radiator, wooden laminate flooring, coving to ceiling.
Jack & Jill En-Suite
Recently refitted with three piece suite comprising panelled bath with matching telephone style taps, wash hand basin in vanity unit with cupboards under and close coupled WC, extensive ceramic and tiling to all walls, extractor fan, opaque double glazed window to rear, heated towel rail, ceramic tiled flooring.
Bedroom Three
3.48m (11'5") x 3.02m (9'11")
Double glazed window to rear, radiator, wooden laminate flooring, built-in cupboard.
Bedroom Four
3.48m (11'5") max x 2.26m (7'5")
Double glazed window to front, radiator, wooden laminate flooring.
Garage
Attached brick built garage with power and light connected, Up and over door:
Rear Garden
Enclosed mature rear garden with a variety of shrubs and trees with lawned area, paved patio area, outside cold water tap, outside courtesy lights, lockable side gated access, wooden panelled fencing to rear and sides, brick paths.
Front Garden
Open plan front garden with a variety of plants, shrubs and trees with lawned area and flower and shrub borders, hedge to the side, driveway to the leading to garage and off-road parking area three cars.
Property Location
Similar Properties
Detached house For Sale Worksop Detached house For Sale S81 Worksop new homes for sale S81 new homes for sale Flats for sale Worksop Flats To Rent Worksop Flats for sale S81 Flats to Rent S81 Worksop estate agents S81 estate agents



.png)











