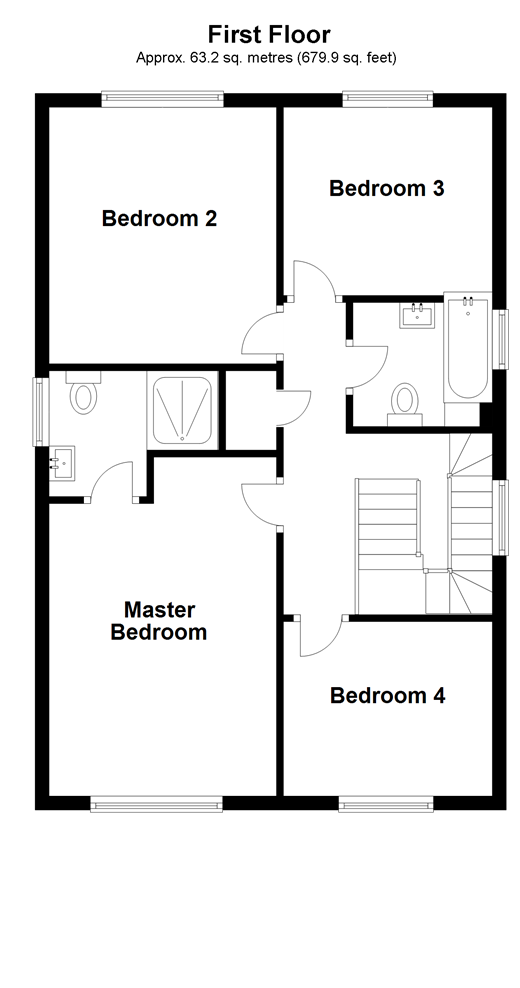4 Bedrooms Detached house for sale in Laine Close, Brighton, East Sussex BN1 | £ 650,000
Overview
| Price: | £ 650,000 |
|---|---|
| Contract type: | For Sale |
| Type: | Detached house |
| County: | East Sussex |
| Town: | Brighton |
| Postcode: | BN1 |
| Address: | Laine Close, Brighton, East Sussex BN1 |
| Bathrooms: | 1 |
| Bedrooms: | 4 |
Property Description
This residential area close to Preston Park and Fiveways has grown in popularity over the years. Some people say this is due to the local schooling, Varndean, Dorothy Stringer and Balfour schools are all right on your doorstep and are considered some of the best the city has to offer. This area doesn't only offer excellent schools, parks and recreational facilities for families but also has many individual local shops, popular cafes and great ‘foodie' pubs making it a very trendy place to live whilst still offering a quiet residential area outside of the main city. This tranquil residential location is deceptively close to the hustle and bustle of the city centre. You can be at Brighton's famous seafront enjoying an ice-cream in a 30-minute walk. The shopping in the Laines and Churchill square are also close to hand. Transport links to London are easy as Preston Park station is approx 8 minutes walk from your front door and also within easy access of the A27 and A23. Varndean Park Estate is a leafy, green development which was built approx 50 years ago and is now one of Brighton's prime addresses set within well-manicured gardens with a fish pond. Residents even have use of the communal swimming pool too. The Estate is looked after by a managing agent who charge and a yearly contribution of approx. £800 to help with the upkeep of the grounds and the pool. This house is tucked away in peace and quiet, has its own double off street parking and double garage to the front and a private garden at the rear. It has been well cared for by the current owners.
Room sizes:
- Ground floor
- Entrance Hall
- Kitchen/Breakfast Room 16'1 x 9'11 (4.91m x 3.02m)
- Lounge/Dining Room 29'8 x 14'3 (9.05m x 4.35m)
- Cloakroom
- Lower ground floor
- Garage
- First floor
- Landing
- Master Bedroom 16'9 x 11'8 (5.11m x 3.56m)
- En Suite Shower Room
- Bedroom 2 13'0 x 11'5 (3.97m x 3.48m)
- Bedroom 3 10'4 x 9'3 (3.15m x 2.82m)
- Bedroom 4 9'11 x 8'1 (3.02m x 2.47m)
- Bathroom
- Outside
- Off Road Parking
- Front and Rear Garden
- Communal Swimming Pool
The information provided about this property does not constitute or form part of an offer or contract, nor may be it be regarded as representations. All interested parties must verify accuracy and your solicitor must verify tenure/lease information, fixtures & fittings and, where the property has been extended/converted, planning/building regulation consents. All dimensions are approximate and quoted for guidance only as are floor plans which are not to scale and their accuracy cannot be confirmed. Reference to appliances and/or services does not imply that they are necessarily in working order or fit for the purpose.
Property Location
Similar Properties
Detached house For Sale Brighton Detached house For Sale BN1 Brighton new homes for sale BN1 new homes for sale Flats for sale Brighton Flats To Rent Brighton Flats for sale BN1 Flats to Rent BN1 Brighton estate agents BN1 estate agents



.jpeg)











