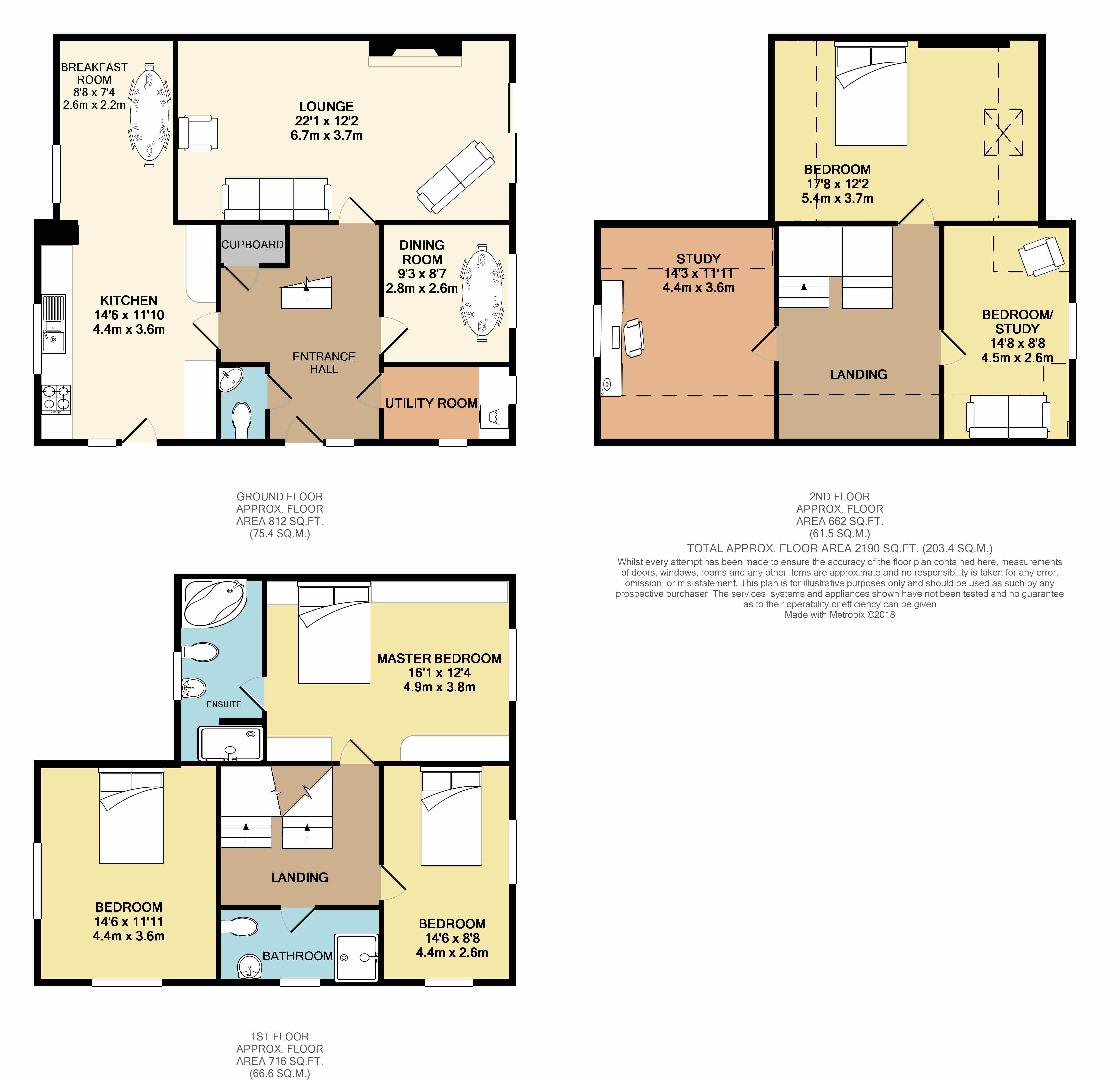5 Bedrooms Detached house for sale in Lake Lane, Frampton On Severn, Gloucester GL2 | £ 475,000
Overview
| Price: | £ 475,000 |
|---|---|
| Contract type: | For Sale |
| Type: | Detached house |
| County: | Gloucestershire |
| Town: | Gloucester |
| Postcode: | GL2 |
| Address: | Lake Lane, Frampton On Severn, Gloucester GL2 |
| Bathrooms: | 2 |
| Bedrooms: | 5 |
Property Description
Yopa are pleased to offer this 5 / 6 bedroom family house with triple garage & outbuilding for sale.
Located in the highly sought after and beautiful village of Frampton on Severn. The M5 motorway provides easy access to Bristol, Gloucester and the wider area.
The property boasts generous accommodation spread over three floors including: Entrance hall, large 21 lounge with feature stone fireplace, dining room, excellent 23' spacious kitchen with separate breakfast dining area, utility room and ground floor cloakroom.
On the first floor their are 3 double bedrooms and a family bathroom. The master bedroom also enjoys a four piece ensuite bathroom with corner bath and a walk-in shower enclosure. Rising to the second floor you can find a further 3 double bedrooms. One of these bedrooms is currently used as a further reception sitting room or snug, the fifth bedroom has been set up as a home office.
One of the highlight of the sale is the substantial triple garage with room above. This building has great potential to be easily converted (subject to the normal planing regulations) to a second individual property. And finally there are enclosed private garden and a driveway providing off road parking for a number of cars.
The property is offered for sale freehold, and viewing is by appointment only.
Further details:
Hallway
Entering through the main front door into the hallway with an impressive oak staircase, door to the lounge, dining room, kitchen, utility room, cloakroom and understairs cupboard, tiled floor.
Lounge 6.74 x 3.70m (21'1 x 12'2)
Spacious 21' lounge with feature stone fireplace, sliding patio door opening to the patio ans side garden, fitted carpets.
Dining Room 2.83 x 2.62m (9'3 x 8'7)
Dining room / 2nd reception room with window to the side aspect, fitted carpets.
Kitchen & Breakfast Area 7.08 x 3.61m (23'2 x 11'10)
Large fitted kitchen with side breakfast room. This generous kitchen has a range of eye and base level units with worktops over, integrated
Utility Room
Separate utility room with plumbing for washing machine and tumble dryer, windows to side and front aspect, tiled floors.
1st Floor Landing
Taking the stairs from the ground floor to the 1st floor landing, with further stairs to the 2nd floor, doors to the master bedroom, bedrooms 2 & 3, and family bathroom, fitted carpets.
Master Bedroom 4.91 x 3.76m (16'1 x 12'4)
Large master bedroom which enjoys it's own ensuite bathroom and fitted bedroom furniture.
Ensuite Bathroom
Four piece bathroom comprising of corner bath, walk in shower enclosure, wash hand basin and toilet, window to the side aspect.
Bedroom Two 4.43 x 3.62 (14'6 x 11'11)
Generous double bedroom with windows to both the front and side aspects, fitted carpets.
Bedroom Three 4.42 x 2.63m (14'6 x 8'8)
Double bedroom with windows to both the front and side aspects, fitted carpets.
2nd Floor Landing
Taking the stairs from the 1st floor to the 2nd floor landing with doors bedroom 4, snug / bedroom 5 and the home office / bedroom 6, fitted carpets.
Bedroom Four / Snug 4.47 x 2.64m max (14'8 x 8'8)
Further good size bedroom or snug / sitting room with window to the side aspect, fitted carpets.
Home Office / Bedroom Five 4.30 x 3.64m max (14'3 x 11'11)
Home office or bedroom 6 with window to the side aspect.
Bedroom Six 5.38 x 3.72m max (17'8 x 12'2)
Large double bedroom with velux window to the side aspect and fitted carpets.
Garage & Workshop
This substantial garage / outbuilding has a driveway area in front proving off road parking for multiple cars, leading to three garage door and the large triple garage. One of the garage has been set up as a worship. The staircase rises to two large rooms with windows to the side aspect and light and power. This building has great potential to be easily converted (subject to the normal planing regulations) to a second individual property.
Property Location
Similar Properties
Detached house For Sale Gloucester Detached house For Sale GL2 Gloucester new homes for sale GL2 new homes for sale Flats for sale Gloucester Flats To Rent Gloucester Flats for sale GL2 Flats to Rent GL2 Gloucester estate agents GL2 estate agents



.png)











