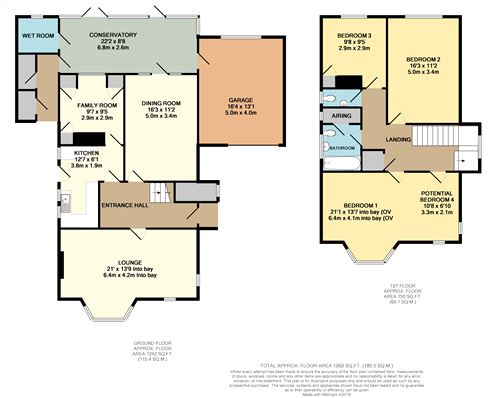4 Bedrooms Detached house for sale in Lake Road East, Roath Park, Cardiff CF23 | £ 675,000
Overview
| Price: | £ 675,000 |
|---|---|
| Contract type: | For Sale |
| Type: | Detached house |
| County: | Cardiff |
| Town: | Cardiff |
| Postcode: | CF23 |
| Address: | Lake Road East, Roath Park, Cardiff CF23 |
| Bathrooms: | 0 |
| Bedrooms: | 4 |
Property Description
Traditional bay fronted detached residence, on a prominent corner plot, occupying a choice location overlooking Roath Park lake and the wild birds islands, being a short walk to Cardiff High School and all local amenities. Entrance vestibule, reception hall, 21ft bay fronted lounge, dining room, sitting room, 22ft conservatory, galley kitchen, wet room, formerly 4 bedrooms, 3 bedrooms at present but could easily be reconverted, bathroom, additional separate WC. Gas central heating. Much charm and character retained including wood block floors. In need of some general modernisation but offers excellent scope to enhance. Attractive, mature rear garden with patio, side courtyard and stores. Deep driveway, large single garage. No chain. EPC Rating: E
Ground Floor
Entrance Porch
Red brick porch with leaded light side window, sheltered recess with porch light.
Entrance Hall
15' 0" (4.57m) x 7' 1" (2.16m) Approached via attractive panel front door with sealed double glazed inserts to upper part, leading onto a welcoming central hallway with quarter turning staircase to first floor, visible galleried landing, woodblock flooring, picture rail, double panelled radiator, useful storage cupboard understairs recess.
Lounge
21' 0" (6.4m) x 13' 9" (4.19m) into bay Overlooking the front garden and enjoying views to Roath Park lake and islands, tall decorative ceiling with borders, tiled fireplace with hearth and ornate mantle, panelled radiator.
Dining Room
16' 3" (4.95m) x 11' 2" (3.4m) Of good proportions, with French door and large windows leading onto the conservatory, panelled radiator, wall mounted gas fire.
Conservatory
22' 2" (6.76m) x 8' 8" (2.64m) Overlooking the attractive rear garden, central double doors leading to the rear with additional single door, tiled flooring, connecting door to garage, door leading to wet room.
Wet Room
Comprising low level WC, wash hand basin, Mira Sport shower, ceramic wall tiling, chrome heated towel rail, connecting door to side path and stores.
Kitchen
12' 7" (3.84m) x 6' 1" (1.85m) Galley style kitchen with range of base and eye level wall cupboards beneath round nose worktops, inset four-ring gas hob with circular fan above, inset stainless steel sink and drainer with mixer tap, plumbing for automatic washing machine, windows to side, tiled flooring, door leading to side. Panelled radiator.
Family Room
9' 7" (2.92m) x 9' 5" (2.87m) With aspect to conservatory, built-in window seat with side storage compartments with display cabinets, Baxi Bermuda gas central heating back boiler and fire, wood block flooring.
First Floor
First Floor Landing
Approached via easy rising quarter turning staircase with feature coloured leaded light windows to side, leading onto a wide central landing area, large walk-in store with shelving, access to loft.
Bedroom 1
21' 1" (6.43m) x 13' 7" (4.14m) overall (if sub-divided is 10’8" (3.25m) x 6' 10" (2.08m) ) Formerly two bedrooms, overlooking the delightful lake and surrounding area, feature splayed bay to front, two double panelled radiators. It should be noted that this bedroom could easily be re-converted to form two bedrooms as the former door to the landing for bedroom 4 is still in position.
Bedroom 4
10' 8" (3.25m) x 6' 10" (2.08m) Currently forming part of bedroom 1, but if partition is erected, could be used as bedroom 4, two double panelled radiators.
Bedroom 2
16' 3" (4.95m) x 11' 2" (3.4m) Overlooking the rear garden, double panelled radiator.
Bedroom 3
9' 8" (2.95m) x 9' 5" (2.87m) Aspect to rear, double panelled radiator, built-in cupboard.
Family Bathroom
Modern white suite comprising low level WC, pedestal wash hand basin, panelled bath with hand grips, shower attachment, attractive tiling to half height with border, panelled radiator, tiled flooring, large airing cupboard with shelving housing hot water cylinder.
Seperate WC
With wash basin.
Front Garden
A good depth, having shaped hedgerow to the pavement line, crazy paved forecourt and deep driveway leading to the garage, well stocked with evergreen shrubs and plants, enjoying a delightful open aspect to Roath Park lake and islands.
Garage
16' 4" (4.98m) x 13' 1" (3.99m) Large single attached garage with up-and-over access door, with lighting. Connecting door to residence.
Rear Garden
Attractive crazy paved forecourt, leading onto an area of shaped lawn, well stocked with flowering shrubs and plants.
Side Courtyard
Wide walled courtyard area with gate leading to front. Garden stores: Two useful brick built stores ideal for the storage of garden furniture.
Viewers Material Information
1)Prospective viewers should view the Cardiff Adopted Local Development Plan 2006-2026 (ldp) and employ their own Professionals to make enquiries with Cardiff County Council Planning Department () before making any transactional decision.
2) Please note that if the property is currently within Cardiff High School catchment area, there is no guarantee that your child or children will be enrolled at Cardiff High School, if requests, for places become over subscribed. Any interested parties should make their own enquiries with Cardiff County Council Education Department before making a transactional decision.
Tenure: Freehold (Vendors Solicitor to confirm)
Council Tax Band: H (2019)
Ref: Tf/4757630
Property Location
Similar Properties
Detached house For Sale Cardiff Detached house For Sale CF23 Cardiff new homes for sale CF23 new homes for sale Flats for sale Cardiff Flats To Rent Cardiff Flats for sale CF23 Flats to Rent CF23 Cardiff estate agents CF23 estate agents



.png)











