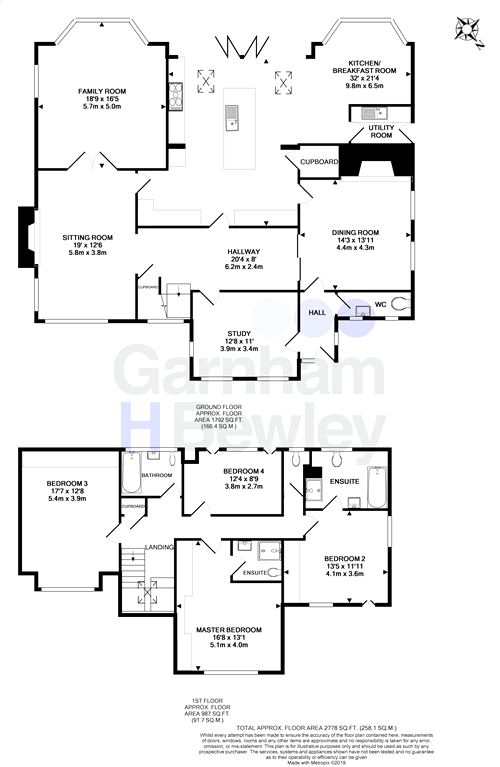4 Bedrooms Detached house for sale in Lake View Road, Felbridge, Surrey RH19 | £ 1,100,000
Overview
| Price: | £ 1,100,000 |
|---|---|
| Contract type: | For Sale |
| Type: | Detached house |
| County: | West Sussex |
| Town: | East Grinstead |
| Postcode: | RH19 |
| Address: | Lake View Road, Felbridge, Surrey RH19 |
| Bathrooms: | 0 |
| Bedrooms: | 4 |
Property Description
Garnham H Bewley are delighted to offer for sale this magnificent four bedroom, four reception room, three bathroom family home situated in the popular private Furnace wood. The accommodation is flexible and spacious throughout, and is ideally suited for modern family living. The current owners have improved the property and refitted both en-suites whilst redecorating throughout. The hub of the house is the superb open plan kitchen/breakfast room which opens onto the family room with bi-folding doors to the rear garden.
The ground floor accommodation comprises of entrance hall with parquet flooring, downstairs cloakroom, and a beautiful dining room with an inglenook fireplace. The study overlooks the front of the house and also benefits from parquet flooring. There is an impressively large inner hallway which opens onto the dining room, offering an extended entertaining space for dinner parties.
The real feature of the house is the stunning open plan kitchen/breakfast room measuring 31ft at the longest point, with an impressive vaulted ceiling. The kitchen is fitted in a range of wall and base level units, a central island with two bowl sink, an integrated dishwasher and space for an American style fridge/freezer and a range cooker. Just off the kitchen is a utility room and good sized storage cupboard.Also on the ground floor is the lounge with an open fireplace, doors opening to the family room, and a bay window overlooking the garden. The first floor accommodation comprises of four double bedrooms, all of which have attractive views of the garden. The master bedroom has built in wardrobes and an en-suite shower. Bedroom three has the benefit of fitted wardrobes and a refitted en-suite bathroom. There is also a family bathroom with a refitted separate WC.
Access to the property is via electric security gates leading to a long driveway passing an expanse of lawn to the left and a heated swimming pool to the right. The driveway proceeds past the side of the house and around to the rear of the property where there is parking and a detached triple garage. The front and rear gardens are mainly laid to lawn and offer great privacy. The garden enjoys a southerly aspect. The property is superbly located for popular transport links including London Gatwick Airport, East Grinstead, Three Bridges and Crawley Railway Station, The M23/M25 motorway links and great primary and secondary schools.
Entrance Hall
Downstairs Cloakroom
Reception Hall
6.65m x 2.41m (21' 10" x 7' 11")
Kitchen/Breakfast Room
6.65m x 7.19m (21' 10" x 23' 7") widening into 31'10" and norrowing into 12'04"
Utility Room
Lounge
5.82m x 3.66m (19' 1" x 12' )
Dining Room
4.37m x 4.24m (14' 4" x 13' 11")
Family Room
5.59m x 5.05m (18' 4" x 16' 7")
Study
3.84m x 3.48m (12' 7" x 11' 5")
first floor
Master Bedroom
3.96m x 3.48m (13' x 11' 5") Excluding wardrobes
En-suite
Bedroom 2
4.52m x 3.86m (14' 10" x 12' 8") Excluding wardrobes
Bedroom 3
3.61m x 3.40m (11' 10" x 11' 2") Excluding wardrobes
En-suite Bathroom
Bedroom 4
3.33m x 2.67m (10' 11" x 8' 9")
Family Bathroom
W.C
Electric Gates to Driveway
Front Garden
Rear Garden
Swimming Pool
Detached Triple Garage
Property Location
Similar Properties
Detached house For Sale East Grinstead Detached house For Sale RH19 East Grinstead new homes for sale RH19 new homes for sale Flats for sale East Grinstead Flats To Rent East Grinstead Flats for sale RH19 Flats to Rent RH19 East Grinstead estate agents RH19 estate agents



.png)











