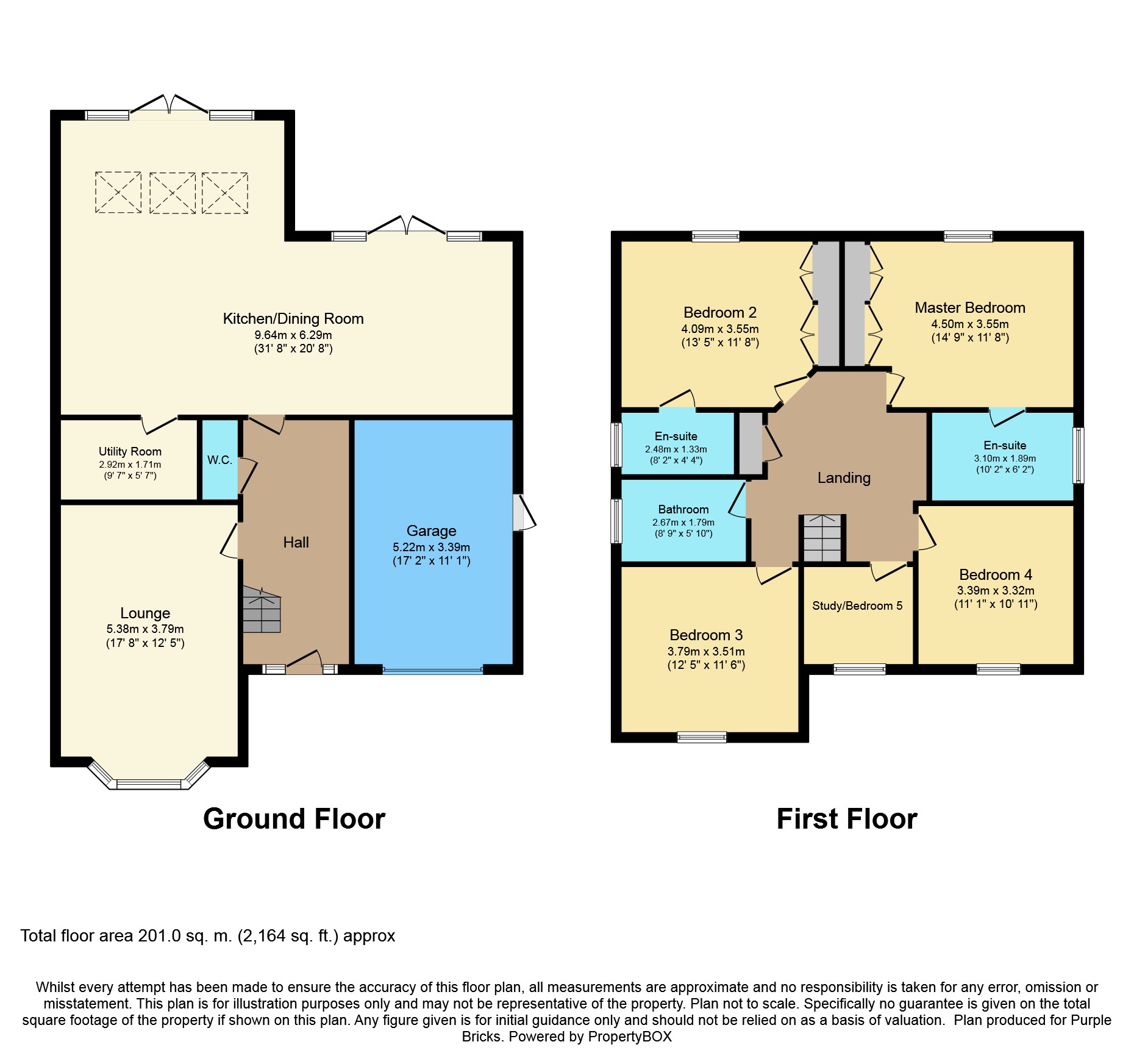5 Bedrooms Detached house for sale in Lakeside, Congleton CW12 | £ 500,000
Overview
| Price: | £ 500,000 |
|---|---|
| Contract type: | For Sale |
| Type: | Detached house |
| County: | Cheshire |
| Town: | Congleton |
| Postcode: | CW12 |
| Address: | Lakeside, Congleton CW12 |
| Bathrooms: | 1 |
| Bedrooms: | 5 |
Property Description
Help to buy available
One of five executive detached homes in this exclusive development close to Astbury mere.
Finished to exceptional standards throughout and boasting five double bedrooms and three bathrooms. A beautiful and spacious kitchen and family area is filled with light from two sets of double doors and an array of skylight windows, complimented by a separate spacious living room, downstairs cloakroom and utility. Surrounded by beautiful landscape, a short walk from Astbury Mere and only a short Drive from the towns and railway stations of Congleton and Sandbach and excellent road links to the M6 motorway and other major routes.
An internal inspection is a must to appreciate this beautiful family home.
Entrance Hall
With double glazed side panels to front door, stairs to first floor with under stairs storage and radiator.
Downstairs Cloakroom
With WC and low level flush, wash basin, tiled splash backs, tiled floors and towel radiator.
Lounge
With double glazed bay windows to the front elevation and radiator.
Kitchen/Family Room
With double glazed windows and two sets of double doors to the rear elevation, skylight windows, a range of matching wall and base units with size stone work surfaces over (includes a 25 year guarantee), inset sink and drainer, built in double ovens and hob with extractor over, integrated dishwasher and wine cooler, tiled splash backs, tiled floor, and radiators.
Utility Room
With a range of matching wall and base units and solid composite work surfaces over, inset sink and drainer, space and plumbing for a washing machine and tumble dryer, tiled splash backs, tiled floors and radiator.
Master Bedroom
With double glazed window to the rear elevation, a range of fitted wardrobes and radiator.
Master En-Suite
With a double glazed window to the side elevation, full four piece suite including panelled bath, double walk in shower, WC with low level flush, wash basin, tiled walls, tiled floor and towel radiator.
Bedroom Two
With double glazed window to the rear elevation, a range of fitted wardrobes and radiator.
En-Suite Two
With a double glazed window to the side elevation, walk in shower, WC with low level flush, wash basin, tiled walls, tiled floors and towel radiator.
Bedroom Three
With double glazed window to the front elevation and radiator.
Bedroom Four
With double glazed window to the front elevation and radiator.
Bedroom Five
With a double glazed window to the front elevation and radiator.
Family Bathroom
With a double glazed window to the side elevation, panelled bath, shower cubicle, WC with low level flush, wash basin, tiled walls, tiled floor and towel radiator.
Outside
LKarge block paved driveway to the front, gardens mainly laid to lawn with a landscaped rockery and timber steps each side, further lawned area to the top tier and flag stone patio to the bottom tier.
Integral Garage
With up and over door, power and lights.
Property Location
Similar Properties
Detached house For Sale Congleton Detached house For Sale CW12 Congleton new homes for sale CW12 new homes for sale Flats for sale Congleton Flats To Rent Congleton Flats for sale CW12 Flats to Rent CW12 Congleton estate agents CW12 estate agents



.png)










