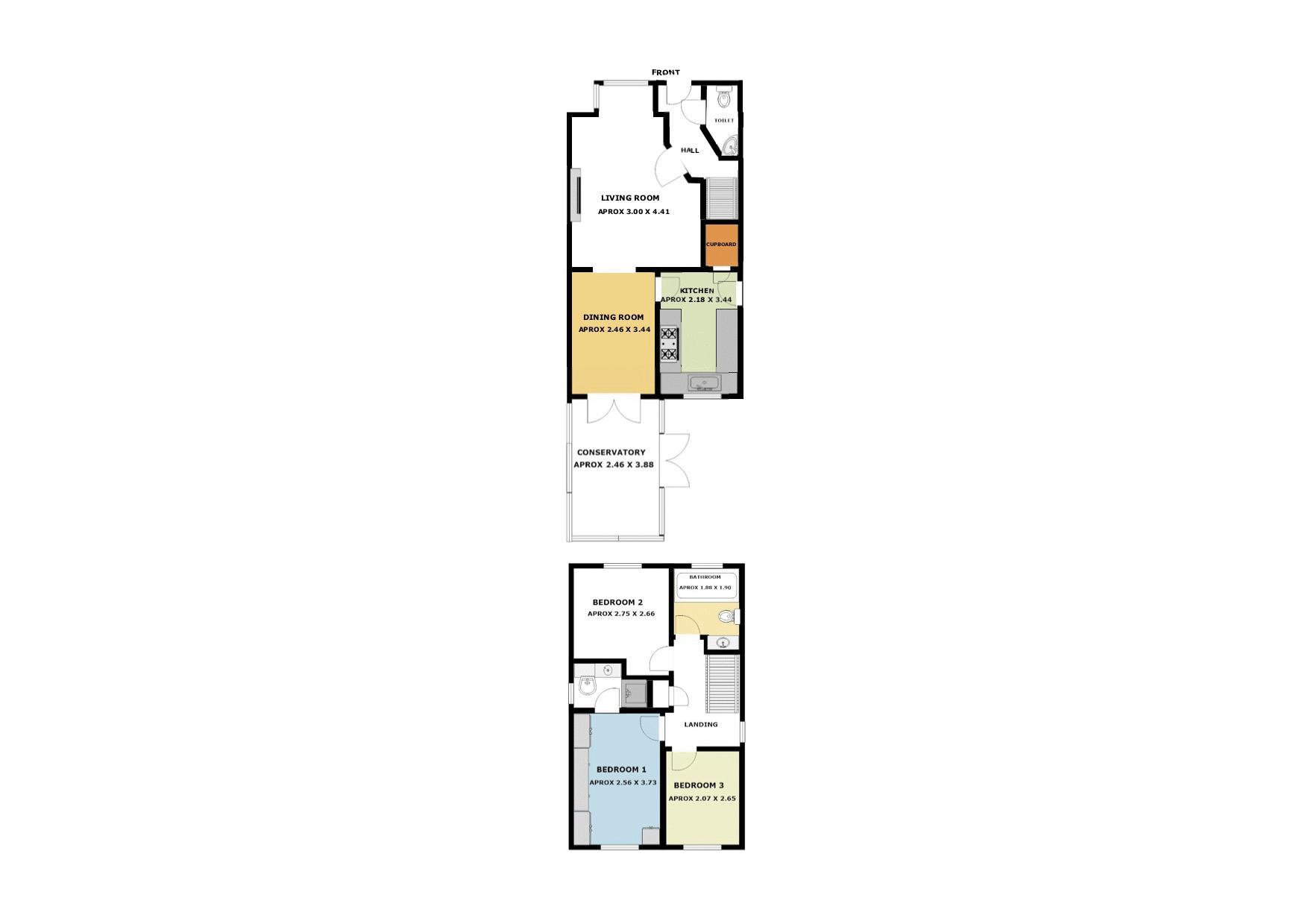3 Bedrooms Detached house for sale in Lakeside Court, Brampton Bierlow, Rotherham S63 | £ 195,000
Overview
| Price: | £ 195,000 |
|---|---|
| Contract type: | For Sale |
| Type: | Detached house |
| County: | South Yorkshire |
| Town: | Rotherham |
| Postcode: | S63 |
| Address: | Lakeside Court, Brampton Bierlow, Rotherham S63 |
| Bathrooms: | 2 |
| Bedrooms: | 3 |
Property Description
We are pleased to offer to the market this modern three bedroom detached family home, enjoying the benefits of a secluded corner plot, on a small cul-de-sac, situated in the ever popular residential estate within the borough of Brampton Bierlow. The property provides excellent links to all local amenities, including Cortonwood Retail Park, Elsecar Heritage Centre and the Old Moor Wetlands Nature Reserve. The development is just a few minutes drive to all major commuter links, including the Dearne Valley Link, A1 and M1 motorways.
The property features modern fixtures and fittings throughout including, Conservatory, Detached Garage, Gardens to the front and rear and recently upgraded family bathroom and ensuite.
The accommodation briefly comprises of an entrance hallway, downstairs WC, Lounge with walk through archway into the dining room, Conservatory, Kitchen, Three bedrooms with modern ensuite to Master Bedroom and modern family bathroom.
Entrance Hallway: 8' 8'' x 3' 3'' (2.65m x 0.99m)
Front facing entrance with staircase to first floor and doors providing access to the lounge, kitchen and downstairs WC. With neutral decoration, plain carpet and heating radiator.
Downstairs WC: 5' 5'' x 3' 2'' (1.65m x 0.96m)
A modern white suite with low flush WC, white hand basin and chrome fittings. With neutral decoration, plain carpet and heating radiator.
Lounge: 14' 6'' x 9' 10'' (4.41m x 3.00m)
The front facing Living area has a centrally located fireplace with light wood effect fire surround and inset gas fire. With modern grey coloured decoration, plain carpet and heating radiators. Archway provides access through into the Dining room.
Dining Room: 11' 3'' x 8' 1'' (3.44m x 2.46m)
The rear facing Dining room provides access to the kitchen and French doors provide access to the Conservatory. With neutral decoration, plain carpets and heating radiator.
Conservatory: 12' 9'' x 8' 1'' (3.88m x 2.46m)
Constructed in white UPVC with double glazed windows to all sides, providing views of the rear garden and access to the decked patio area. With neutral decor and plain carpet.
Kitchen: 11' 3'' x 7' 2'' (3.44m x 2.18m)
Fitted with a range of light coloured wood effect base and wall units, complimented with a light coloured laminate worktop, integrated gas hob and electric oven. With neutral decoration, grey coloured carpet tiles and heating radiator.
Master Bedroom: 12' 3'' x 8' 5'' (3.73m x 2.56m)
Rear facing double bedroom boasts a range of light wood effect fitted bedroom furniture, neutral decoration, plain carpet and heating radiator.
En-suite: 4' 5'' x 4' 1'' (1.35m x 1.25m)
Recently fitted contemporary white bathroom suite comprising of combination vanity unit, housing the back to wall WC and wash basin and free standing shower cubicle fitted with a rain style shower head and bi-fold doors. A range of wall mounted mirrored vanity units and chrome coloured heated towel radiator compliment the modern cream and beige coloured ceramic tiling to the walls and floor.
Bedroom Two: 9' 0'' x 8' 9'' (2.75m x 2.66m)
Front facing double bedroom with fitted carpet and heating radiator.
Bedroom Three: 8' 8'' x 6' 9'' (2.65m x 2.07m)
Rear facing single bedroom with fitted carpet and heating radiator.
Family Bathroom: 6' 3'' x 6' 2'' (1.90m x 1.88m)
Recently fitted contemporary white bathroom suite comprising of bath, low flush WC and wash hand basin inset into vanity unit. With contemporary grey coloured ceramic tiling around bath and basin splash backs, matching floor tiles and white towel radiator.
Gardens:
Well maintained gardens to front and rear mainly laid to lawn, with established shrubbery to borders and a decked patio area.
Garage:
Single detached brick built garage with tiled pitched roof.
Outside:
The property enjoys a secluded corner plot on this small cul-de-sac, with a detached garage, off street parking and well maintained mature gardens to the front and rear.
Freehold
EPC: D
Property Location
Similar Properties
Detached house For Sale Rotherham Detached house For Sale S63 Rotherham new homes for sale S63 new homes for sale Flats for sale Rotherham Flats To Rent Rotherham Flats for sale S63 Flats to Rent S63 Rotherham estate agents S63 estate agents



.png)











