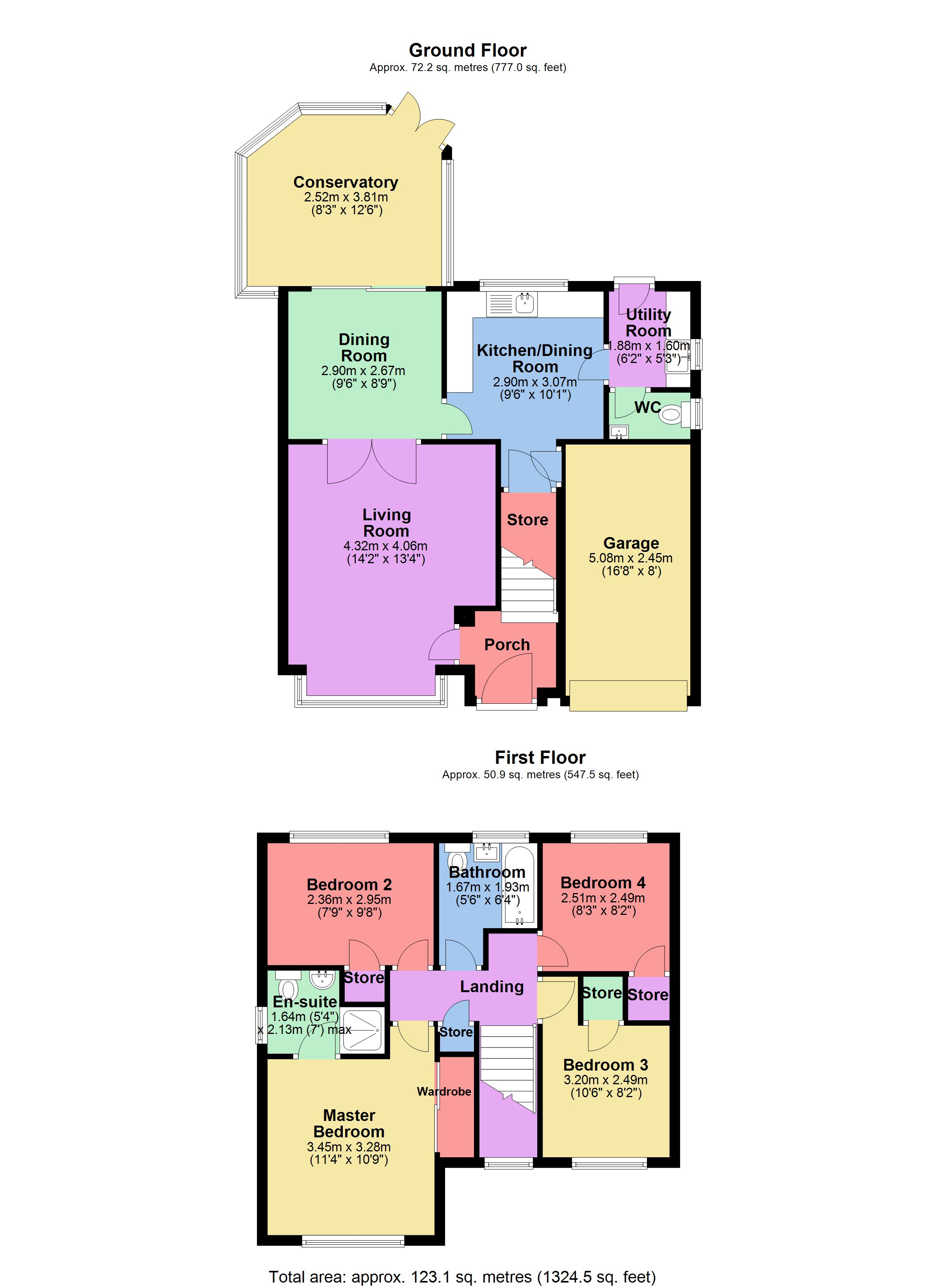4 Bedrooms Detached house for sale in Lamb Close, Watford, Hertfordshire WD25 | £ 635,000
Overview
| Price: | £ 635,000 |
|---|---|
| Contract type: | For Sale |
| Type: | Detached house |
| County: | Hertfordshire |
| Town: | Watford |
| Postcode: | WD25 |
| Address: | Lamb Close, Watford, Hertfordshire WD25 |
| Bathrooms: | 2 |
| Bedrooms: | 4 |
Property Description
Flock down to lamb close! Located in a quiet cul-de-sac close to a selection of local amenities. This beautifully presented and well maintained home is also in walking distance to excellent schools and just a short drive from access to the M1, M25 and A41. Downstairs comprises entrance hallway, living room, conservatory/dining room, integrated kitchen, integral garage, utility room and downstairs w/c. To the first floor there are four bedrooms with the master having an en-suite shower room and a separate family bathroom. Externally there is a driveway and with the added benefit of a beautifully landscaped front and rear garden.
Conservatory
Hallway Double radiator, power points, telephone point.
Lounge Double glazed window to font aspect, double radiators, laminate floor, electric fireplace, TV point, gas point.
Dining Room Laminate floor, double radiator, power points, patio doors to conservatory.
Kitchen Double glazed window to rear aspect, tiled floor, range of wall and base level units, tiled splash backs, fitted oven and hob with extractor hood above, space for dishwasher, TV point, storage cupboard, inset sink, power points.
Conservatory Tiled floor, double radiator, power points, double glazed windows to rear aspect, french doors.
Utility Room Double glazed window to side aspect, door to garden, tiled floor, range of wall and base level units, wall mounted boiler, inset sink, space for washing machine and fridge, tiled splash backs.
WC Opaque double glazed window to side aspect, low level WC, tiled floor, wall mounted sink, heated towel rail.
Landing Loft hatch, storage cupboard housing hot water tank, power points, double glazed window to front aspect.
Bedroom 1 Double glazed window to front aspect, fitted wardrobes, power points, double radiator, fitted cupboard.
En-suite Opaque double glazed window to side aspect, part tiled, tiled floor, wall mounted sink, low level WC, heated towel rail, walk in shower, extractor fan, spot lights.
Bedroom 2 Double glazed window to front aspect, fitted cupboard, radiator, power points.
Bedroom 3 Double glazed window to rear aspect, power points, fitted wardrobes, radiator, fitted cupboard, TV point.
Bedroom 4 Double glazed window to rear aspect, fitted cupboard, TV point, telephone point, radiator, power points.
Bathroom Opaque double glazed window to rear aspect, tiled walls, tiled floor, low level WC, wall mounted sink, panel enclosed bath with shower over, shaver point, heated towel rail.
Garden Patio area, laid to lawn, shrub boarders, side access, power, outside tap, water faeture, timber shed.
Garage up and over door, power, telephone point.
Property Location
Similar Properties
Detached house For Sale Watford Detached house For Sale WD25 Watford new homes for sale WD25 new homes for sale Flats for sale Watford Flats To Rent Watford Flats for sale WD25 Flats to Rent WD25 Watford estate agents WD25 estate agents



.png)










