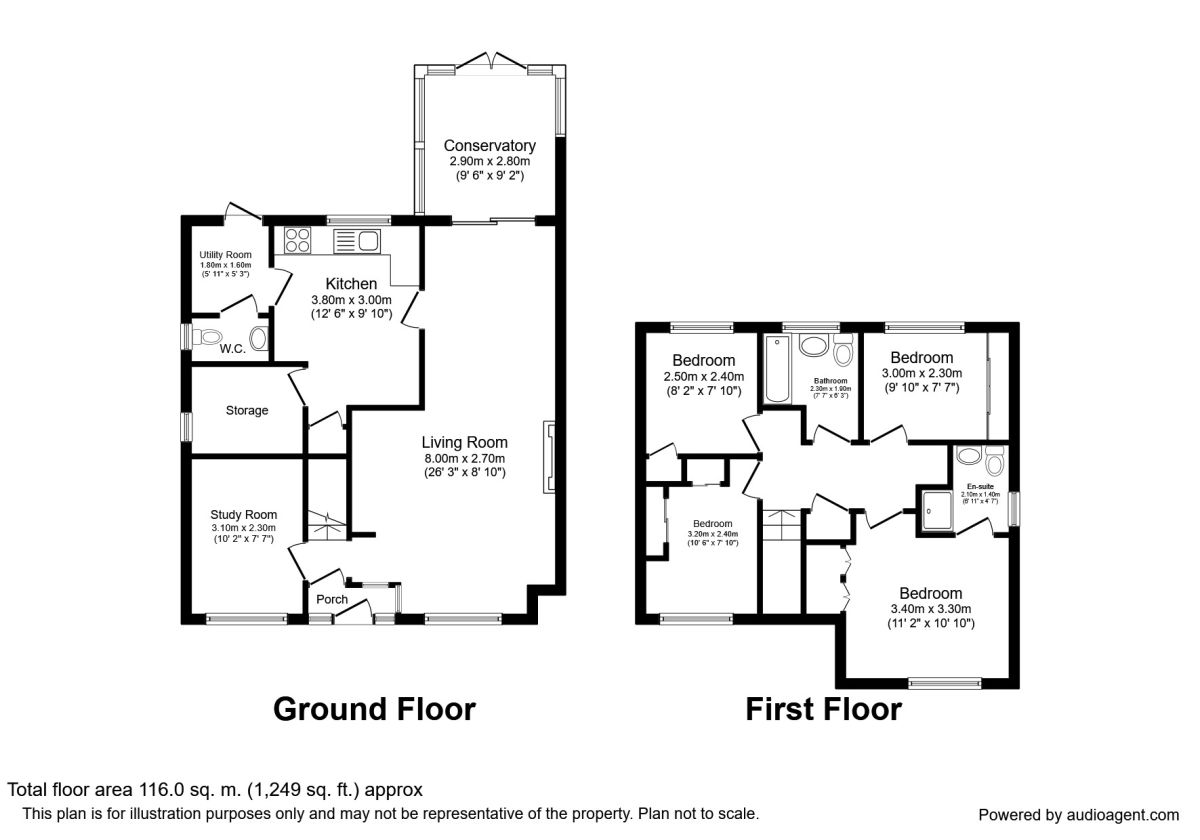4 Bedrooms Detached house for sale in Lamb Close, Watford WD25 | £ 700,000
Overview
| Price: | £ 700,000 |
|---|---|
| Contract type: | For Sale |
| Type: | Detached house |
| County: | Hertfordshire |
| Town: | Watford |
| Postcode: | WD25 |
| Address: | Lamb Close, Watford WD25 |
| Bathrooms: | 3 |
| Bedrooms: | 4 |
Property Description
Executive family home - nestled in a quiet cul-de-sac within a stones throw of a selection of local amenities. This beautifully presented and well cared for home is also in walking distance to excellent schools and just a short drive from access to the M1, M25 and A41. Downstairs comprises entrance porch, living/dining room, integrated kitchen, a study/playroom, additional storage room, utility room, downstairs w/c and a conservatory. To the first floor there are four bedrooms with the master having an en-suite shower room and a separate family bathroom. Externally there is a driveway for numerous cars and also an attractive rear garden. EPC awaited.
Location
Garston is the perfect family location - you are in walking distance to schools, an abundance of things to do at places like Woodside Leisure Park, eateries, parks and great transport links. With the M1, M25 and A41 just a short drive around the bend, you can easily reach surrounding towns. Not to mention the ease of access into London.
Our View
This contemporary and spacious house would be perfect for a family - offering a lot of living space downstairs with the addition of four bedrooms. If you are looking to make the step up into your next home for your family, then look no further. Being so well located for all of your every day needs, as well as providing the modern living space for you to enjoy.
Porch
Living Room / Dining Room (2.69m x 8.00m)
Study Room (2.31m x 3.10m)
Kitchen (3.00m x 3.81m)
Utility Room (1.6m x 1.8m)
Additional Storage Room
WC
Conservatory (2.79m x 2.90m)
Bedroom (3.3m x 3.4m)
En-Suite Shower Room (1.40m x 2.11m)
Bedroom (2nd) (2.39m x 3.20m)
Bedroom (3rd) (2.31m x 3.00m)
Bedroom (4th) (2.39m x 2.49m)
Family Bathroom (1.91m x 2.31m)
Rear Garden
Important note to purchasers:
We endeavour to make our sales particulars accurate and reliable, however, they do not constitute or form part of an offer or any contract and none is to be relied upon as statements of representation or fact. Any services, systems and appliances listed in this specification have not been tested by us and no guarantee as to their operating ability or efficiency is given. All measurements have been taken as a guide to prospective buyers only, and are not precise. Please be advised that some of the particulars may be awaiting vendor approval. If you require clarification or further information on any points, please contact us, especially if you are traveling some distance to view. Fixtures and fittings other than those mentioned are to be agreed with the seller.
/3
Property Location
Similar Properties
Detached house For Sale Watford Detached house For Sale WD25 Watford new homes for sale WD25 new homes for sale Flats for sale Watford Flats To Rent Watford Flats for sale WD25 Flats to Rent WD25 Watford estate agents WD25 estate agents



.png)











