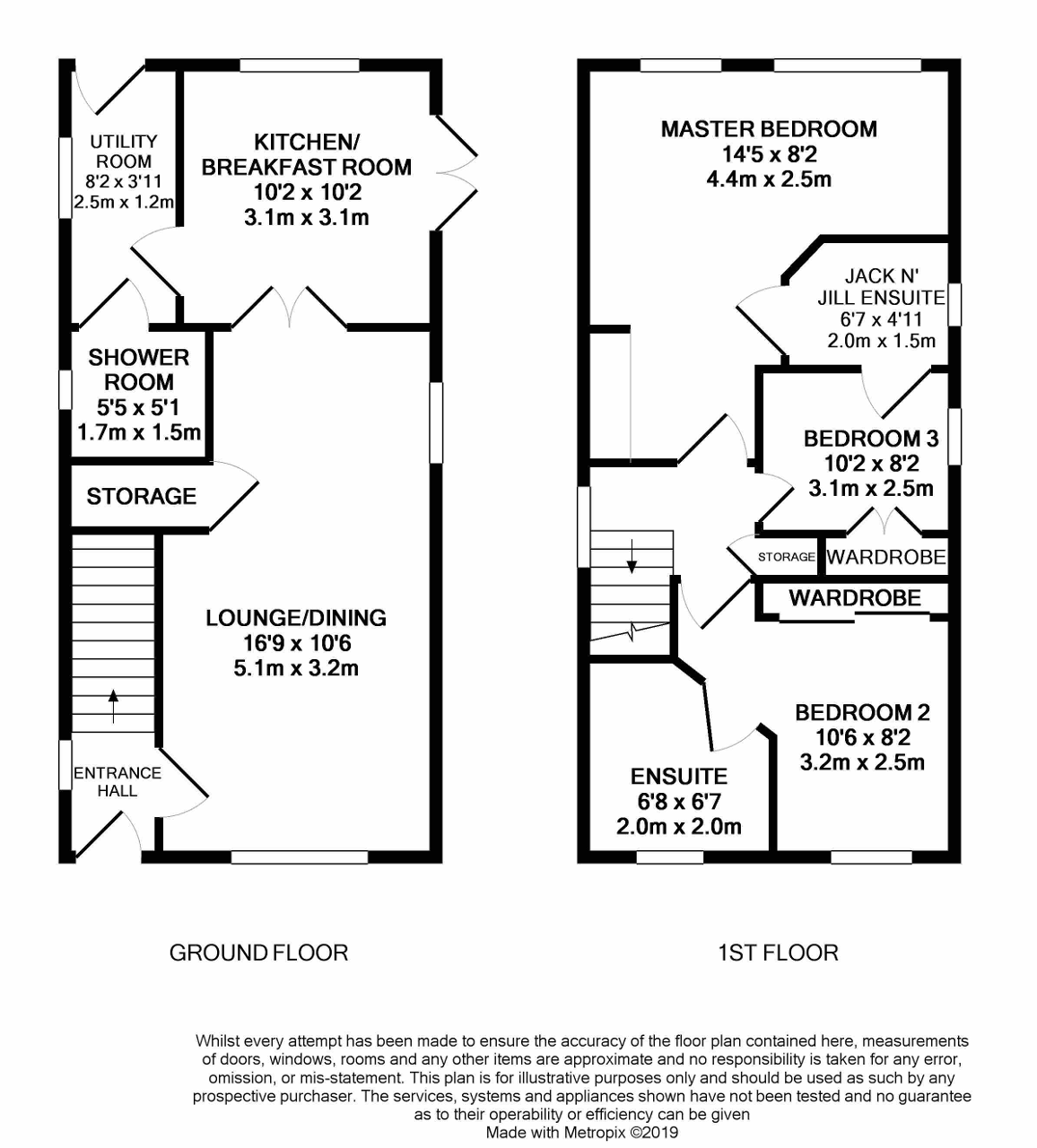3 Bedrooms Detached house for sale in Lamberton Avenue, Stirling, Scotland FK7 | £ 212,500
Overview
| Price: | £ 212,500 |
|---|---|
| Contract type: | For Sale |
| Type: | Detached house |
| County: | Stirling |
| Town: | Stirling |
| Postcode: | FK7 |
| Address: | Lamberton Avenue, Stirling, Scotland FK7 |
| Bathrooms: | 0 |
| Bedrooms: | 3 |
Property Description
Superb modern, extended, three bedroom detached home enjoying a private plot located within the Broomridge area of Stirling. This beautiful, tastefully decorated, move-in condition home offers comfortable living with quality fixtures and fittings throughout.
The internal accommodation comprises: Reception hallway, bright front facing lounge which is open plan to the dining area, breakfasting kitchen with French doors to the rear garden, utility room and downstairs shower room. On the upper floor are three double bedrooms all with en-suite facilities. Warmth is provided by gas central heating, wood burning stove and the property is double-glazed throughout.
Externally, to the rear, the property benefits from a detached outhouse which measures 3.8 m x 2.9m and has storage units and power. Raised area of lawn, shrubs, trees and a bbq area are enclosed by a timber fence providing privacy and security. The side garden is hard landscaped with large patio and decking. The front garden has a drive for ample off-parking, lawn, mature tree and shrubs.
Lamberton Avenue is within easy reach of the historic city centre of Stirling, with its fine range of shopping, business and leisure amenities. Schooling is available nearby at both primary and secondary level. The area is ideal for those who have to travel for business, with the M9 and M80 being easily accessible and Stirling railway station providing regular services to Edinburgh and Glasgow.
EPC Rating C72
Council Tax Band E
Ground Floor
Reception Hall
Welcoming hall, which gives access to all apartments on the ground floor and carpeted stairs leading to first floor. Carpeted flooring and radiator.
Lounge/Dining
16' 8'' x 10' 5'' (5.1m x 3.2m) Beautiful, bright room with feature wood burning stove sitting on tiled hearth and splash back, two windows - one overlooking the front garden and one to the side - two radiators, TV and BT point. Glass panelled door to the kitchen and laminate flooring completes the room.
Breakfasting kitchen
10' 2'' x 10' 2'' (3.1m x 3.1m) Superb modern fitted dining kitchen with a range of wall and base units, contrasting worktop and stainless steel sink and draining board. Integrated appliances include; fridge freezer, dishwasher, double oven/microwave, induction hob with tiled splash back and extractor fan. Breakfast bar seating area, laminate flooring, radiator and French doors to the garden.
Utility room
8' 2'' x 3' 11'' (2.5m x 1.2m) Off the kitchen and has space for a washing machine and tumble dryer, stainless steel sink with units below and work surface. Laminate flooring, window and radiator.
Shower room
5' 6'' x 4' 11'' (1.7m x 1.5m) Two piece modern suite of WC and wash hand basin set in vanity unit. Corner shower enclosure with tiled wall and electric shower, heated towel rail, window and laminate flooring with under floor heating.
Master bedroom
14' 9'' x 8' 2'' (4.5m x 2.5m) Well-proportioned double bedroom with two windows overlooking the rear of the house. Walk in fitted wardrobes, carpeted flooring, radiator and TV point.
Jack and Jill En-Suite
6' 6'' x 4' 11'' (2m x 1.5m) Contemporary white suite of wash hand basin, WC, bath with mains shower over, tiled flooring with under floor heating, part tiled walls and extractor fan. Skylight window and heated towel rail.
Bedroom 2
10' 5'' x 4' 11'' (3.2m x 1.5m) Double bedroom with window to the front of the house and benefitting from fitted wardrobe, carpeted floor and radiator. TV point.
En-suite
6' 6'' x 6' 6'' (2m x 2m) Modern white suite of wash hand basin set in vanity unit, WC and shower enclosure with mains rain shower. Tiled flooring with under floor heating, window and heated towel rail.
Bedroom 3
10' 5'' x 8' 2'' (3.2m x 2.5m) Side facing bedroom with fitted wardrobe, hard wood flooring and radiator. This bedroom also has access to the Jack and Jill en-suite.
Property Location
Similar Properties
Detached house For Sale Stirling Detached house For Sale FK7 Stirling new homes for sale FK7 new homes for sale Flats for sale Stirling Flats To Rent Stirling Flats for sale FK7 Flats to Rent FK7 Stirling estate agents FK7 estate agents



.png)











