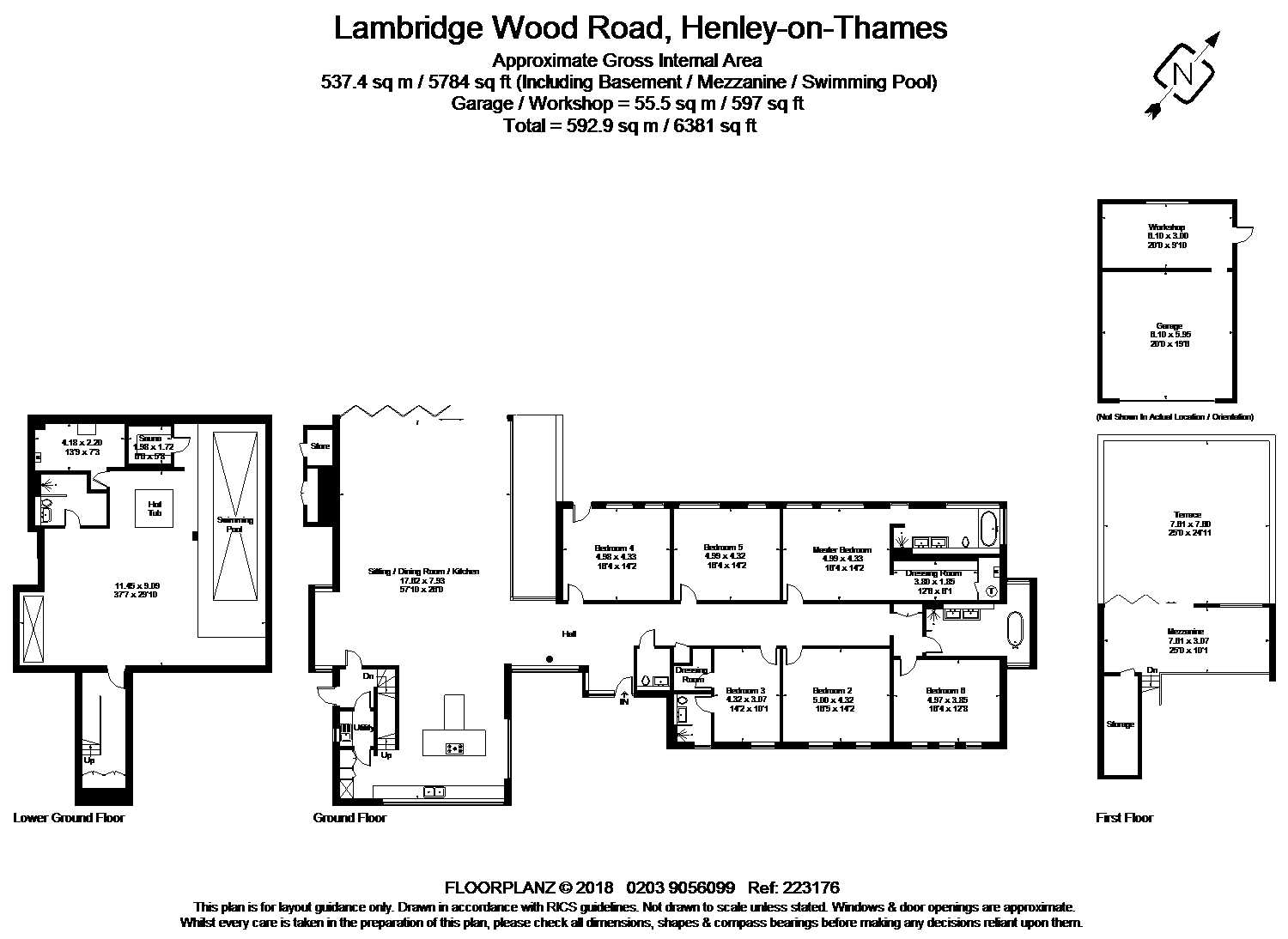5 Bedrooms Detached house for sale in Lambridge Wood Road, Henley-On-Thames, Oxfordshire RG9 | £ 3,000,000
Overview
| Price: | £ 3,000,000 |
|---|---|
| Contract type: | For Sale |
| Type: | Detached house |
| County: | Oxfordshire |
| Town: | Henley-on-Thames |
| Postcode: | RG9 |
| Address: | Lambridge Wood Road, Henley-On-Thames, Oxfordshire RG9 |
| Bathrooms: | 3 |
| Bedrooms: | 5 |
Property Description
This visually striking architecturally designed home, created by Spratley Studios, offers carefully considered family accommodation that embraces its immediate environment. The design of this house drew upon the current owners' experiences of living in Australia where light and inclusive open spaces were a key requirement. Upon entering the property via the large front door into the entrance lobby, you are immediately stimulated by the effortless flow of this cleverly designed home.
To the right a vaulted ceiling central corridor leads the way to the bedrooms and the principal reception areas are to the left of the corridor. Crossing over a glass floor beneath which the indoor pool is located, you enter the impressive open-plan reception room with double aspect glazed glass walls drawing in superb light and harnessing views as well as access to the gardens. A galleried study or family room with a glazed balustrade floats above the kitchen area and bifold doors open onto a high sided terrace whee views over the garden and countryside beyond can be enjoyed. The kitchen holds a commanding and connected position within this magnificent open-plan area and features a large island unit with a wooden peninsular, providing the ideal casual dining area. Integrated Miele appliances include a five-ring gas hob and wine fridge which are inset to the island. Further Miele appliances include a dishwasher, oven with warming draw and there is a Wolf Oven. Additional storage is located along the back wall beneath a large picture window, framing views over the front garden. There is a utility area just off the kitchen area which has a door to the side garden and stairs lead down to the home spa. This is a fabulous part of the house and in addition to its obvious health benefits offers a great party space. Within the spa are a hot tub and sauna and beneath the glazed ceiling is the pool and there are also shower facilities. The final reception room is the cinema room, located across from the entrance hall. It is wired for surround sound. Along the naturally-lit vaulted hall are the bedrooms and a cloakroom. The master bedroom features an en suite bathroom and a dressing room offering good storage. The master bedroom and bathroom afford magnificent views across the garden and countryside
Situation
Lambridge Wood Road is located just off the Fairmile, close to the centre of Henley-on-Thames where the town offers an extensive range of boutique shops, restaurants and cafes. Also within the town is the Kenton Theatre and three-screen cinema and is home to the renowned Leander Club and Phyllis Court. The town has good connections via road and rail with a local train service running to Twyford where it connects with commuter trains to London Paddington in approximately 48 minutes, (Crossrail is due to commence from Reading in 2019). By road, the M4, (Junction 8/9) can be joined with London Heathrow approximately 23 miles and Central London approximately 38 miles. There is a wide selection of state and private schools both in Henley and the surrounding area. The property is conveniently set at the foot of Lambridge Wood which is at the end of the no-through road where there are numerous walks and trails and the renowned Chilterns offer further enticement for cyclists, walkers and horse riders.
Outside
A solid wooden electric gate opens onto a paved parking area before the house and the double garage. A path to the front door meanders between boxed hedged flower beds with Portuguese laurels at their centres and lavender beds. The gardens amount to approximately 1.09 acres and wrap around the house. At the rear of the property is a decked area extending directly off the principal reception area with bifold doors providing the access. The main garden is two-tiered with the first section laid mainly to lawn and the top section is interspersed with mature trees and grows as a wild garden in summer.
Reception Hall
Kitchen Dining Room
Sitting Room
Cinema/Playroom
Master Bedroom Suite
4 Bedrooms
Ensuite Shower Room
Family Bathroom
Indoor Swimming Pool
Hot Tub
Changing Room with Shower
Roof Terrace
Double Garage
Gardens Approx 1.1 Acres
Additional Information
• Ground Source Heat Pump
• Under floor heating
• Cat 5 Cabling
• Wired for Sonos.
Property Location
Similar Properties
Detached house For Sale Henley-on-Thames Detached house For Sale RG9 Henley-on-Thames new homes for sale RG9 new homes for sale Flats for sale Henley-on-Thames Flats To Rent Henley-on-Thames Flats for sale RG9 Flats to Rent RG9 Henley-on-Thames estate agents RG9 estate agents



.jpeg)











