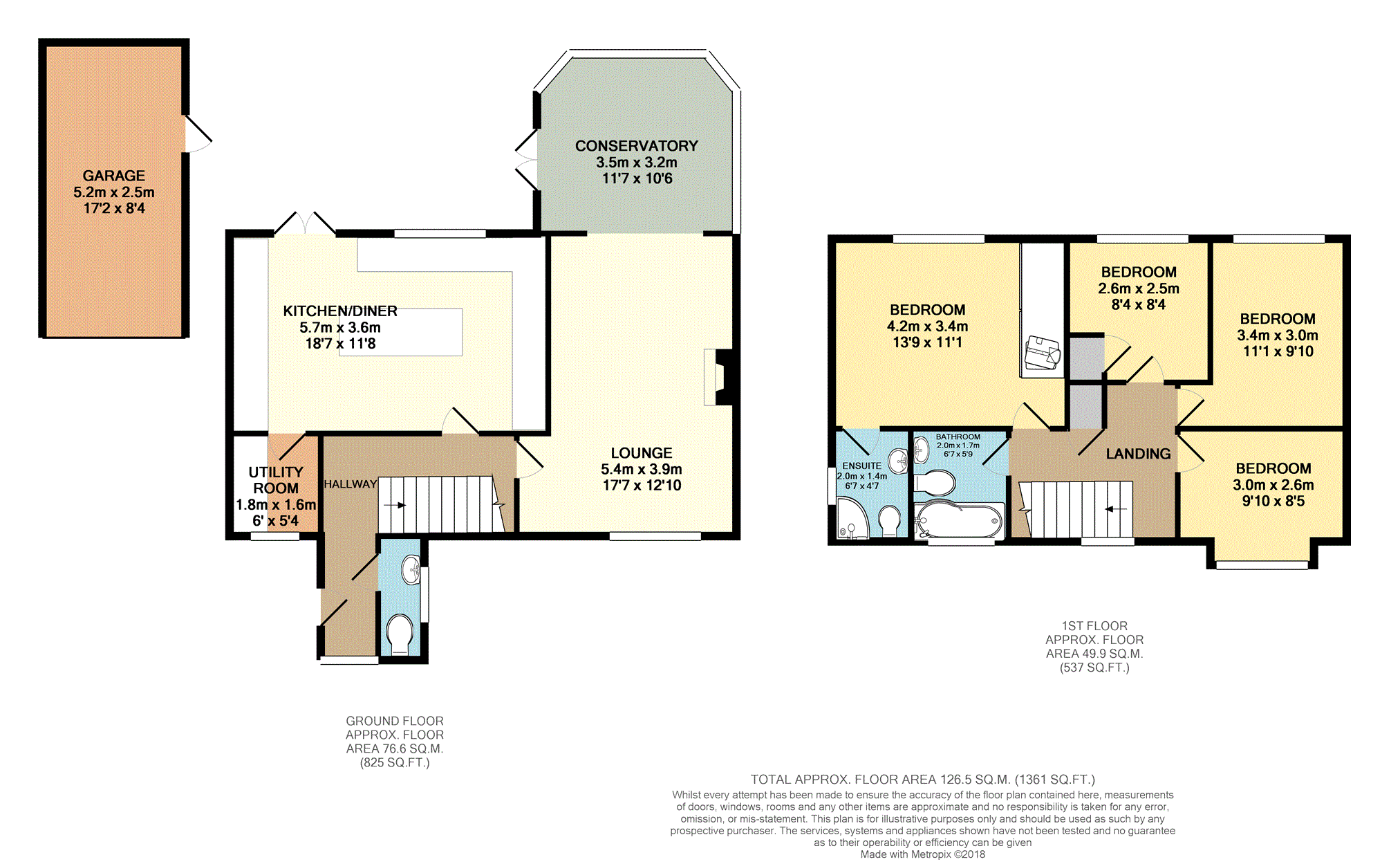4 Bedrooms Detached house for sale in Lampern Crescent, Billericay CM12 | £ 600,000
Overview
| Price: | £ 600,000 |
|---|---|
| Contract type: | For Sale |
| Type: | Detached house |
| County: | Essex |
| Town: | Billericay |
| Postcode: | CM12 |
| Address: | Lampern Crescent, Billericay CM12 |
| Bathrooms: | 1 |
| Bedrooms: | 4 |
Property Description
New to the market comes this spacious four bedroom fully detached family home with a south facing garden.
Located close to both Buttsbury and Mayflower schools and within a short walk of Stock Brook Manor Country Club, is this spacious four bedroom family home.
Externally, the property offers one of the largest gardens in this estate, measuring approximately 60' x 45' and benefits from being south facing. To the front, off street parking is provided upon the recently blocked paved driveway leading to the detached garage.
Internally, the property commences with an l-shaped entrance hallway, providing access to all rooms including the ground floor WC. The stunning kitchen/diner is no doubt one of the main selling points due in large part to the large centre island with granite work surfaces. The kitchen boasts an integrated dishwasher, gas hob and space for an American style fridge/freezer and benefits from underfloor heating and a utility room (plumbing for a washing machine).
The reception rooms are an 18'1" lounge with a marble hearth gas fireplace and real wooden flooring that flows through to a conservatory.
To the first floor are four bedrooms, an en-suite to the master and a family bathroom. The landing provides access to the airing cupboard and the loft (partly boarded, light and drop down ladder).
Hallway
Window to front.
L-shaped entrance hallway.
Doors to lounge, kitchen and WC.
Stairs to first floor accommodation with storage beneath.
Lounge
18'1" x 12'10" (max)
Window to front. Opening to conservatory.
Gas fireplace with marble hearth.
Real hardwood flooring.
Conservatory
11'7" x 11'1" (maximum)
Double doors to side, windows surround.
Real hardwood floor.
Kitchen / Diner
18'7" x 11'8"
Window to rear.
Double doors to rear.
Range of work surfaces at base and ground level, plus centre island, all granite work surfaces.
Gas hob and integrated dishwasher.
Space for American style fridge/freezer.
Underfloor heating.
Door to utility room.
Utility Room
6'7" x 4'7"
Window to front.
Work surfaces to base and eye level to one side with plumbing for washing machine.
W.C.
6'3" x 2'7"
Obscure window to side.
Low level WC and wall mounted wash basin.
Landing
Doors to all rooms including airing cupboard and loft (partly boarded, drop down ladder and light).
Bedroom One
13'9" x 11'8"
Window to rear.
Fitted wardrobes.
En suite.
En-Suite
6'7" x 4'7"
Obscure window to side.
Corner shower cubicle, low level WC and vanity wash basin.
Stainless steel towel heater.
Bedroom Two
11'2" x 9'10" > 7'11"
Window to rear.
Fitted wardrobe.
Bedroom Three
9'10" x 6'7" (not including bay)
Bay window to front. Built in wardrobe.
Bedroom Four
8'4" x 8'4" (max)
Window to rear.
Built in cupboard.
Bathroom
6'7" x 5'9"
Obscure window to front.
Panelled bath with shower above, low level WC, vanity wash basin and stainless steel towel heater.
Outside
Front;
Off street parking for multiple cars, leading to detached garage (17'2" x 8'4") upon blocked paved driveway.
Rear;
Approx 60' x 45'.
South facing garden commences with paved area to the lawn.
Access to the garage from the side and shed.
Property Location
Similar Properties
Detached house For Sale Billericay Detached house For Sale CM12 Billericay new homes for sale CM12 new homes for sale Flats for sale Billericay Flats To Rent Billericay Flats for sale CM12 Flats to Rent CM12 Billericay estate agents CM12 estate agents



.png)







