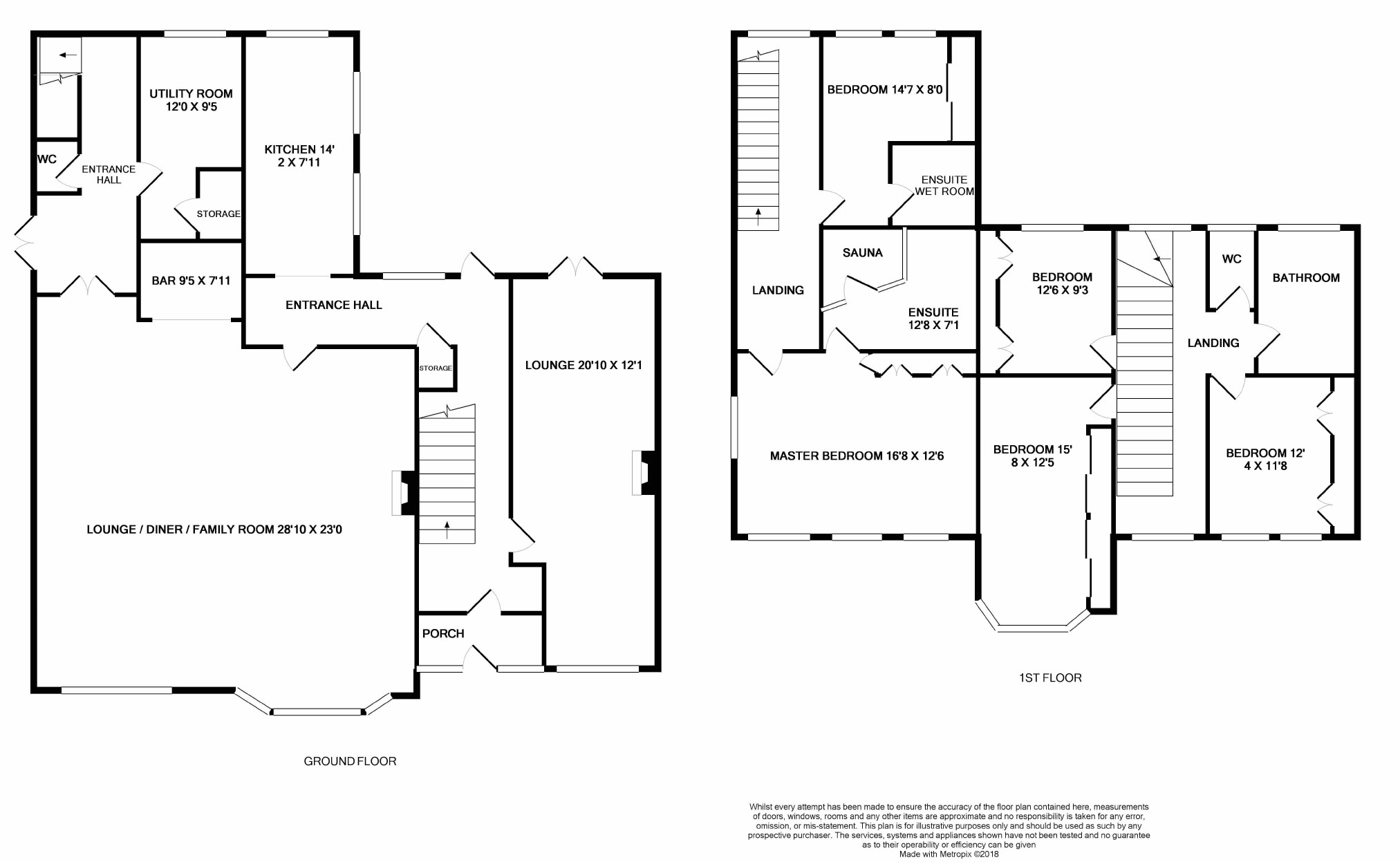5 Bedrooms Detached house for sale in Lampits Hill, Corringham, Essex SS17 | £ 900,000
Overview
| Price: | £ 900,000 |
|---|---|
| Contract type: | For Sale |
| Type: | Detached house |
| County: | Essex |
| Town: | Stanford-Le-Hope |
| Postcode: | SS17 |
| Address: | Lampits Hill, Corringham, Essex SS17 |
| Bathrooms: | 4 |
| Bedrooms: | 5 |
Property Description
This truly stunning and uniquely extended family home offers an abundance of wealth and charm. Located in this prestigious area close to local amenities and short distance to A13 road links. This property has been tastefully extended by the current vendor to a very high standard, offering original and many fine features including high ceilings throughout. Original part of the house offers impressive entrance hall, family lounge with bay fronted window and modern kitchen. Three double bedrooms, bathroom with corner Jacuzzi bath and separate wc, are located to the first floor. Extended side of the home offers modern accommodation including huge reception room/family room with personal bar, inner hallway giving external exit, ground floor cloakroom and utility room. Two double bedrooms, two en-suites including stunning en-suite with corner sauna to the master bedroom. Externally the property has a large lawned rear garden, detached garage and driveway parking. EPC tbc
Original Entrance Porch
Entrance Hall
Family Lounge (20'10 x 12'1 (6.35m x 3.68m))
Kitchen (14'2 x 7'11 (4.32m x 2.41m))
Original First Floor Landing
Master Bedroom (15'8 x 12'5 (4.78m x 3.78m))
Bedroom (12'4 x 11'8 (3.76m x 3.56m))
Bedroom (12'6 x 9'3 (3.81m x 2.82m))
Bathroom
Separate Wc
Second Family Lounge/Family Room (28'10 x 23'0 (8.79m x 7.01m))
Personal Bar Area (9'5 x 7'11 (2.87m x 2.41m))
Inner Entrance Hall
Ground Floor Cloakroom
Utility Room (12'0 x 9'5 (3.66m x 2.87m))
Master Bedroom (16'8 x 12'6 (5.08m x 3.81m))
En-Suite Bathroom/Sauna Room (12'8 x 7'1 (3.86m x 2.16m))
Bedroom (14'7 x 8'0 (4.45m x 2.44m))
Wet Room
Rear Garden
Detached Garage
Driveway Parking
Front Entrance
This stunning and truly unique family home has been extended by the current vendor making two separate halves to the property, each half is divided between separate staircases. The property has many fine and original features which must be viewed to appreciate the size of accommodation and high specification on offer.
Original entrance porch leads into an impressive entrance hall commencing with stairs leading to first floor accommodation. Storage cupboard under. External door to garden.
Family lounge over looks the front and also gives access to the rear garden via french double glazed doors. Feature bay double glazed window. Smooth ceiling with ornate coving and matching picture mouldings. Feature fireplace with gas fire to remain.
Kitchen offers dual aspect double glazed windows. Range of modern high gloss wall and base mounted units with matching storage/pan drawers under. Granite work surfaces house inset sink/drainer with Swan neck mixer tap. Encased electric double oven. Electric hob. Stainless steel extractor hood over. Integrated appliances to remain. Highly polished tiled flooring. Smooth ceiling with decorative exposed beams. Small loft hatch. Remaining appliances are housed in the utility room.
First floor landing is home to three double bedrooms, bathroom and separate wc. Dual aspect double glazed windows to front and rear. All three bedrooms are double rooms offering fitted wardrobes. Master bedroom has feature bay fronted double glazed window.
Family bathroom comprises, double ended Jacuzzi bath with feature shower, glass splash screen door & vanity wash hand basin. Obscure double glazed window. Tiling to walls. Tiled flooring. Separate WC.
Newly extended and immaculately presented side of the home offers, huge lounge/diner/ family room and bar, inner entrance hall, ground floor cloakroom and utility room. Two well proportioned bedrooms plus two en-suites to the first floor.
The heart of the home is the huge and impressive lounge/diner/family room benefitting from personal bar, making this room ideal for entertaining in. Two double glazed windows to front including bay double glazed window. Feature modern fireplace with inset decorative lighting above. Wooden style flooring. Four vertical feature radiators fitted with coloured lighting. Bar also has feature lighting. Smooth ceiling with ample spot lighting.
Double doors open into inner entrance hall with external door to side. Stairs lead to first floor accommodation. Access into utility room and ground floor cloakroom. Utility room. Double glazed window to rear. Storage cupboard. Tiled flooring. Wall and base mounted units with sink drainer. Storage cupboard.
Second floor accommodation. Double bedroom, double glazed window, floor to ceiling fitted wardrobes. Door to personal wet room comprising walk in shower, close coupled WC and vanity wash hand basin. Tiling to walls incorporating feature vertical border tile. Tiled flooring. Smooth ceiling with spot lighting.
Stunning master bedroom offers dual aspect double glazed windows. Floor to ceiling fitted wardrobes. Smooth ceiling. En-suite comprises personal corner sauna, double ended bath, walk in shower, vanity wash hand basin and low level WC. Keeping with the same theme, modern tiling to walls, vertical border tile and tiled flooring.
Externally the property has a large lawned rear garden with raised flower beds, mature trees, shrubs and large patio seating area. Summer house to remain. Detached garage with power and light connected. Driveway parking to front.
Property Location
Similar Properties
Detached house For Sale Stanford-Le-Hope Detached house For Sale SS17 Stanford-Le-Hope new homes for sale SS17 new homes for sale Flats for sale Stanford-Le-Hope Flats To Rent Stanford-Le-Hope Flats for sale SS17 Flats to Rent SS17 Stanford-Le-Hope estate agents SS17 estate agents



.png)











