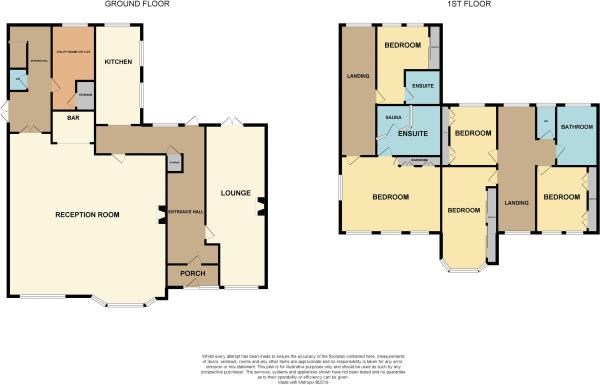5 Bedrooms Detached house for sale in Lampits Hill, Corringham, Stanford-Le-Hope SS17 | £ 750,000
Overview
| Price: | £ 750,000 |
|---|---|
| Contract type: | For Sale |
| Type: | Detached house |
| County: | Essex |
| Town: | Stanford-Le-Hope |
| Postcode: | SS17 |
| Address: | Lampits Hill, Corringham, Stanford-Le-Hope SS17 |
| Bathrooms: | 0 |
| Bedrooms: | 5 |
Property Description
Situated on Lampits Hill, within the heart of Old Corringham sits this remarkable individual property, Having undergone much expansion & improvements from its original build, this property offers flexible accommodation throughout, The original property dates back to the early 1900's and has been extensively extended over the years, this property has many original features including high ceilings and fireplaces. The main entrance hallway gives access to the sitting room, with staircase leading to three double bedrooms and bathroom. The ground floor continues with fitted kitchen overlooking the rear garden. The second reception room is 28' x 23' (formally dance studio) which is the hub of the property this includes a living area, fantastic bar with double doors leading to a second entrance hallway with ground floor WC and 12' x 9' utility room. Second staircase leads to first floor with two double bedrooms and both offering en-suite shower rooms. Externally the rear garden is a lovely size with an array of plants, flower and scrubs, with garage to rear with electric car charging point the rear access is offered via electric gates.
Ground floor
entrance hall
family lounge
20' 10" x 12' 1" (6.35m x 3.68m)
Feature fireplace, Radiator, window to front, double doors to rear.
Kitchen
14' 2" x 7' 11" (4.32m x 2.41m)
High gloss wall and base units with Quartz work surfaces over, wall mounted double oven. Windows to rear and side over looking the garden.
Family lounge/family room
28' 10" x 23' 0" (8.79m x 7.01m)
Windows to front, designer radiators, Wood effect flooring, OP_en to bar area, double doors leading to inner hallway
Bar area
9' 5" x 7' 11" (2.87m x 2.41m)
First floor
first floor landing
Window to front, doors to
Bedroom
15' 8" x 12' 5" (4.78m x 3.78m)
Window to front, Radiator, Built in wardrobes.
Bedroom
12' 4" x 11' 8" (3.76m x 3.56m)
Window to front, Radiator, Built in wardrobes
Bedroom
12' 6" x 9' 3" (3.81m x 2.82m)
Window to rear, Radiator, Build in wardrobes
Bathroom
Corner shower bath with water-jets and body jets, Window to rear, Radiator, vanity wash hand basin, tiled floors and walls
Separate WC
Low level WC, Window to rear
Master bedroom
16' 8" x 12' 6" (5.08m x 3.81m)
Windows to front, Radiator, built in wardrobes door to ensuite
En-suite
12' 8" x 7' 1" (3.86m x 2.16m)
Sauna, Freestanding bath, Shower cubicle, Vanity wash hand basin, tiled walls and floor
Bedroom
14' 7" x 8' 0" (4.45m x 2.44m)
Window to rear, radiator, built in wardrobes
Wet room
Wall mounted toilet, vanity wash hand basin, wall mounted shower, tiled walls and floor
Outside
rear garden
The rear garden commence with a patio area and remainder being laid to lawn with an array of mature flower, scrubs and trees, the the rear of the property there is a detached garage and electric gates
Driveway
The front of the property is walled with a path leading to the front door with lawn to the sides with flower and scrub boarders, double driveway.
Property Location
Similar Properties
Detached house For Sale Stanford-Le-Hope Detached house For Sale SS17 Stanford-Le-Hope new homes for sale SS17 new homes for sale Flats for sale Stanford-Le-Hope Flats To Rent Stanford-Le-Hope Flats for sale SS17 Flats to Rent SS17 Stanford-Le-Hope estate agents SS17 estate agents



.png)











